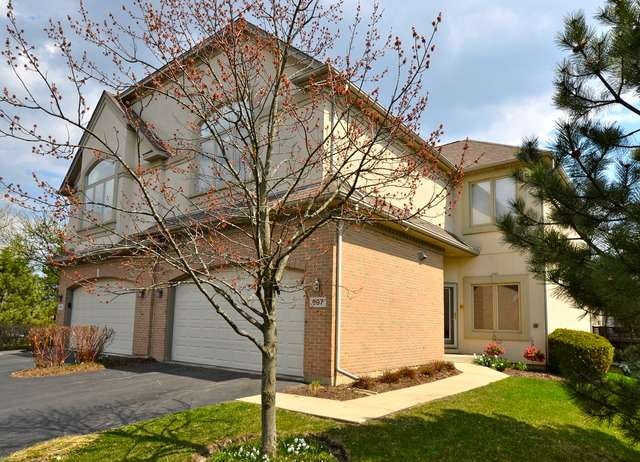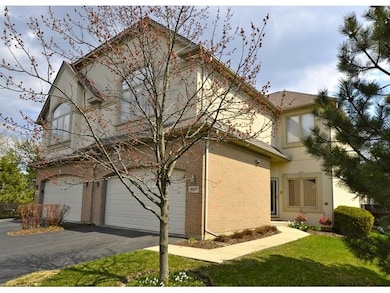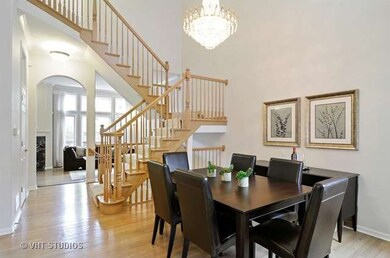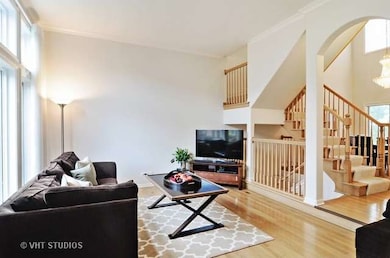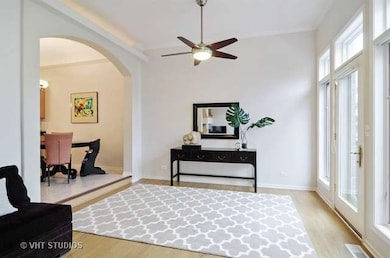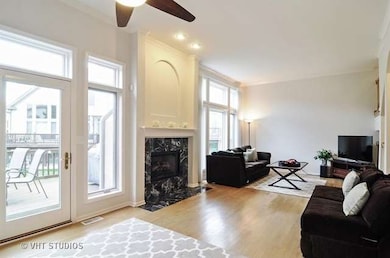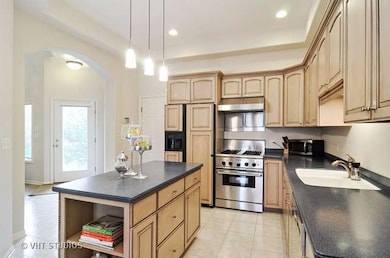
897 W Chesterfield Ct Unit 85 Palatine, IL 60067
Baldwin NeighborhoodHighlights
- Deck
- Vaulted Ceiling
- Whirlpool Bathtub
- Palatine High School Rated A
- Wood Flooring
- End Unit
About This Home
As of July 2015Rarely Available 3BR, 3.1Ba Duplex on Prime Quiet Cul-De-Sac Location. Dramatic Open Flr Plan w/ 10 Ft or Higher Ceilings. Awesome Chef Kit w/ Island, Cust Cabs & Top SS Applnces. Lux Master Suite w/ Ultra Ba, Vaulted Ceil & WIC. Spacious Finished English LL w/ Rec Rm, Office Area & Full Ba. Hardwood Flrs, 2 Fireplaces, Elegant Arched Entryways, Impressive Millworks, Cust Window Treatments & So Much More. A MUST SEE!
Townhouse Details
Home Type
- Townhome
Est. Annual Taxes
- $9,972
Year Built
- 2001
Lot Details
- End Unit
- Cul-De-Sac
HOA Fees
- $250 per month
Parking
- Attached Garage
- Garage Door Opener
- Driveway
- Parking Included in Price
- Garage Is Owned
Home Design
- Brick Exterior Construction
- Slab Foundation
- Stucco Exterior Insulation and Finish Systems
- Asphalt Shingled Roof
Interior Spaces
- Vaulted Ceiling
- Gas Log Fireplace
- Wood Flooring
Kitchen
- Breakfast Bar
- Walk-In Pantry
- Oven or Range
- Dishwasher
- Kitchen Island
- Disposal
Bedrooms and Bathrooms
- Primary Bathroom is a Full Bathroom
- Dual Sinks
- Whirlpool Bathtub
- Separate Shower
Laundry
- Dryer
- Washer
Finished Basement
- English Basement
- Finished Basement Bathroom
Outdoor Features
- Deck
- Porch
Utilities
- Forced Air Heating and Cooling System
- Heating System Uses Gas
- Lake Michigan Water
Community Details
- Pets Allowed
Listing and Financial Details
- Homeowner Tax Exemptions
Ownership History
Purchase Details
Home Financials for this Owner
Home Financials are based on the most recent Mortgage that was taken out on this home.Purchase Details
Home Financials for this Owner
Home Financials are based on the most recent Mortgage that was taken out on this home.Purchase Details
Home Financials for this Owner
Home Financials are based on the most recent Mortgage that was taken out on this home.Purchase Details
Home Financials for this Owner
Home Financials are based on the most recent Mortgage that was taken out on this home.Similar Homes in Palatine, IL
Home Values in the Area
Average Home Value in this Area
Purchase History
| Date | Type | Sale Price | Title Company |
|---|---|---|---|
| Interfamily Deed Transfer | -- | Carrington Ttl Partners Llc | |
| Warranty Deed | $350,000 | Old Republic Natl Title Ins | |
| Warranty Deed | $455,000 | Chicago Title Insurance Co | |
| Deed | $304,500 | 1St American Title |
Mortgage History
| Date | Status | Loan Amount | Loan Type |
|---|---|---|---|
| Open | $232,000 | New Conventional | |
| Previous Owner | $262,500 | Adjustable Rate Mortgage/ARM | |
| Previous Owner | $335,250 | New Conventional | |
| Previous Owner | $364,000 | Fannie Mae Freddie Mac | |
| Previous Owner | $174,000 | Unknown | |
| Previous Owner | $200,000 | No Value Available |
Property History
| Date | Event | Price | Change | Sq Ft Price |
|---|---|---|---|---|
| 08/01/2025 08/01/25 | Pending | -- | -- | -- |
| 07/29/2025 07/29/25 | For Sale | $475,000 | 0.0% | $216 / Sq Ft |
| 07/29/2025 07/29/25 | Price Changed | $475,000 | +35.7% | $216 / Sq Ft |
| 07/07/2015 07/07/15 | Sold | $350,000 | -2.5% | $159 / Sq Ft |
| 05/05/2015 05/05/15 | Pending | -- | -- | -- |
| 04/22/2015 04/22/15 | For Sale | $359,000 | -- | $163 / Sq Ft |
Tax History Compared to Growth
Tax History
| Year | Tax Paid | Tax Assessment Tax Assessment Total Assessment is a certain percentage of the fair market value that is determined by local assessors to be the total taxable value of land and additions on the property. | Land | Improvement |
|---|---|---|---|---|
| 2024 | $9,972 | $37,000 | $6,500 | $30,500 |
| 2023 | $9,617 | $37,000 | $6,500 | $30,500 |
| 2022 | $9,617 | $37,000 | $6,500 | $30,500 |
| 2021 | $8,560 | $29,688 | $7,056 | $22,632 |
| 2020 | $8,505 | $29,688 | $7,056 | $22,632 |
| 2019 | $8,498 | $33,061 | $7,056 | $26,005 |
| 2018 | $10,275 | $36,499 | $6,350 | $30,149 |
| 2017 | $10,099 | $36,499 | $6,350 | $30,149 |
| 2016 | $9,641 | $36,499 | $6,350 | $30,149 |
| 2015 | $9,333 | $33,000 | $5,801 | $27,199 |
| 2014 | $9,236 | $33,000 | $5,801 | $27,199 |
| 2013 | $8,982 | $33,000 | $5,801 | $27,199 |
Agents Affiliated with this Home
-

Seller's Agent in 2025
Jennifer Zimmerman
Jameson Sotheby's International Realty
(773) 690-2336
1 in this area
61 Total Sales
-

Seller's Agent in 2015
Van Ann Kim
Compass
(847) 707-7190
67 Total Sales
-
M
Buyer's Agent in 2015
Mark Solak
Core Realty & Investments Inc.
(773) 510-5858
18 Total Sales
Map
Source: Midwest Real Estate Data (MRED)
MLS Number: MRD08898562
APN: 02-16-204-071-0000
- 882 N Franklin Ave
- 1049 W Sutton Ct Unit 13
- 667 N Morrison Ave
- 1124 W Colfax St
- 1063 W Sutton Ct Unit 18
- 870 N Quentin Rd
- 550 N Quentin Rd
- 1068 N Coolidge Ave
- 884 N Quentin Rd
- 881 N Cove Dr Unit 877C
- 639 N Stephen Dr
- 805 W Poplar St
- 552 N Quentin Rd
- 457 N Cambridge Dr Unit 457
- 635 N Deer Run Dr Unit 5B11
- 1027 N Knollwood Dr
- 826 N Auburn Woods Dr
- 1112 N Perry Dr
- 858 N Auburn Woods Dr
- 1102 N Knollwood Dr
