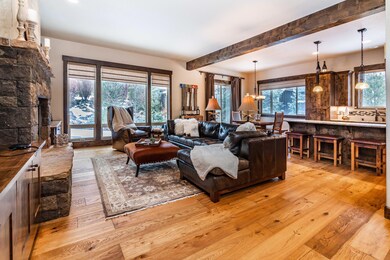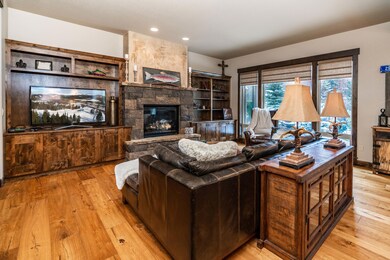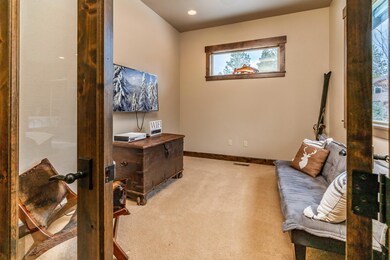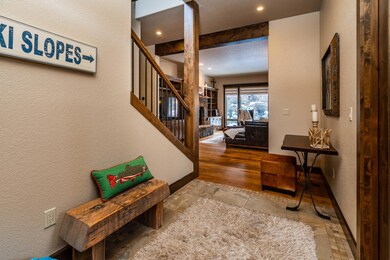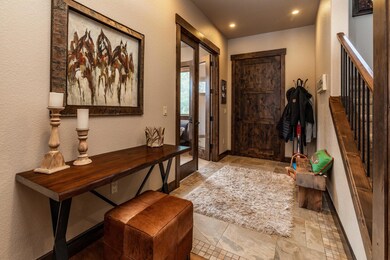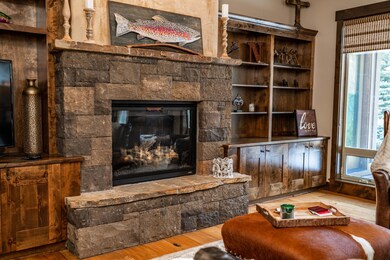
60483 Snap Shot Loop Bend, OR 97702
Seventh Mountain NeighborhoodHighlights
- Community Stables
- Home fronts a creek
- Gated Parking
- William E. Miller Elementary School Rated A-
- Resort Property
- Two Primary Bedrooms
About This Home
As of April 2021Have you ever imagined or dreamed of living a lifestyle where you boarder National Forest Land, The Deschutes River, Golf, & Resort Amenities nearby all while enjoying being just minutes to Mt. Bachelor or Downtown Bend? This luxury townhome is situated in the gated community of PointsWest and is truly an exceptional location and rare find on Bend's Westside. From downtown Bend, just simply point your compass west to Century Drive, the road that leads to the ski slopes and the Cascade Lakes. Located just passed Widgi Creek Golf Course and at the entry turn of Seventh Mountain Resort you will find an enclave of luxury townhomes. The Pointswest Community and Pine Martin Plan was thoughtfully designed, and built by both
Architect Jon Muir and Arrowood Development. This Craftsman townhome offers a wonderful and highly desirable floor plan for both full time living or as a vacation home in Bend. Original owner & lightly lived in. Impressive outdoor water feature & custom designed fire pit
Last Agent to Sell the Property
Cascade Hasson SIR License #971200065 Listed on: 03/13/2021

Last Buyer's Agent
Catherine Beaton
Duke Warner Realty License #200409307
Townhouse Details
Home Type
- Townhome
Est. Annual Taxes
- $5,304
Year Built
- Built in 2013
Lot Details
- 4,356 Sq Ft Lot
- Home fronts a creek
- End Unit
- 1 Common Wall
- Landscaped
- Front and Back Yard Sprinklers
- Sprinklers on Timer
HOA Fees
- $500 Monthly HOA Fees
Parking
- 2 Car Attached Garage
- Heated Garage
- Garage Door Opener
- Gated Parking
Property Views
- Creek or Stream
- Territorial
- Park or Greenbelt
Home Design
- Craftsman Architecture
- Northwest Architecture
- Stem Wall Foundation
- Frame Construction
- Composition Roof
- Double Stud Wall
Interior Spaces
- 2,540 Sq Ft Home
- 2-Story Property
- Open Floorplan
- Vaulted Ceiling
- Self Contained Fireplace Unit Or Insert
- Gas Fireplace
- Double Pane Windows
- Vinyl Clad Windows
- Great Room with Fireplace
- Home Office
- Laundry Room
Kitchen
- Eat-In Kitchen
- Breakfast Bar
- Oven
- Cooktop with Range Hood
- Microwave
- Dishwasher
- Kitchen Island
- Granite Countertops
- Disposal
Flooring
- Wood
- Carpet
- Tile
Bedrooms and Bathrooms
- 3 Bedrooms
- Primary Bedroom on Main
- Double Master Bedroom
- Walk-In Closet
- Double Vanity
- Soaking Tub
- Bathtub Includes Tile Surround
Home Security
Accessible Home Design
- Accessible Bedroom
- Accessible Kitchen
- Accessible Hallway
- Accessible Doors
- Accessible Entrance
Outdoor Features
- Patio
- Outdoor Water Feature
- Outdoor Fireplace
- Fire Pit
Schools
- William E Miller Elementary School
- Cascade Middle School
- Summit High School
Utilities
- Forced Air Zoned Heating and Cooling System
- Heating System Uses Natural Gas
- Heat Pump System
- Private Water Source
- Shared Well
Listing and Financial Details
- Short Term Rentals Allowed
- Tax Lot 40
- Assessor Parcel Number 259788
Community Details
Overview
- Resort Property
- Pointswest Subdivision
- The community has rules related to covenants, conditions, and restrictions, covenants
- Property is near a preserve or public land
Amenities
- Restaurant
Recreation
- Park
- Community Stables
- Trails
- Snow Removal
Security
- Gated Community
- Carbon Monoxide Detectors
- Fire and Smoke Detector
Ownership History
Purchase Details
Home Financials for this Owner
Home Financials are based on the most recent Mortgage that was taken out on this home.Purchase Details
Home Financials for this Owner
Home Financials are based on the most recent Mortgage that was taken out on this home.Similar Homes in Bend, OR
Home Values in the Area
Average Home Value in this Area
Purchase History
| Date | Type | Sale Price | Title Company |
|---|---|---|---|
| Warranty Deed | $920,000 | First American Title | |
| Warranty Deed | $449,750 | Amerititle |
Mortgage History
| Date | Status | Loan Amount | Loan Type |
|---|---|---|---|
| Previous Owner | $143,500 | Commercial | |
| Previous Owner | $359,200 | New Conventional | |
| Previous Owner | $294,526 | Unknown | |
| Previous Owner | $65,000 | Commercial |
Property History
| Date | Event | Price | Change | Sq Ft Price |
|---|---|---|---|---|
| 04/20/2021 04/20/21 | Sold | $920,000 | +2.3% | $362 / Sq Ft |
| 03/19/2021 03/19/21 | Pending | -- | -- | -- |
| 03/11/2021 03/11/21 | For Sale | $899,000 | +99.9% | $354 / Sq Ft |
| 01/29/2014 01/29/14 | Sold | $449,750 | -0.7% | $177 / Sq Ft |
| 12/29/2013 12/29/13 | Pending | -- | -- | -- |
| 12/29/2013 12/29/13 | For Sale | $453,098 | -- | $178 / Sq Ft |
Tax History Compared to Growth
Tax History
| Year | Tax Paid | Tax Assessment Tax Assessment Total Assessment is a certain percentage of the fair market value that is determined by local assessors to be the total taxable value of land and additions on the property. | Land | Improvement |
|---|---|---|---|---|
| 2024 | $6,434 | $435,890 | -- | -- |
| 2023 | $6,055 | $423,200 | $0 | $0 |
| 2022 | $5,583 | $398,920 | $0 | $0 |
| 2021 | $5,618 | $387,310 | $0 | $0 |
| 2020 | $5,304 | $387,310 | $0 | $0 |
| 2019 | $5,220 | $376,030 | $0 | $0 |
| 2018 | $5,070 | $365,080 | $0 | $0 |
| 2017 | $4,938 | $354,450 | $0 | $0 |
| 2016 | $4,695 | $344,130 | $0 | $0 |
| 2015 | $4,565 | $334,110 | $0 | $0 |
| 2014 | $4,179 | $306,440 | $0 | $0 |
Agents Affiliated with this Home
-
S
Seller's Agent in 2021
Shelly Swanson
Cascade Hasson SIR
(541) 408-0086
2 in this area
11 Total Sales
-
C
Buyer's Agent in 2021
Catherine Beaton
Duke Warner Realty
-
J
Seller Co-Listing Agent in 2014
Judy McCombs
Cascade Hasson SIR
-

Buyer's Agent in 2014
Carmen Cook
Cascade Hasson SIR
(541) 410-6009
1 in this area
67 Total Sales
Map
Source: Oregon Datashare
MLS Number: 220118183
APN: 259788
- 60515 Snap Shot Loop
- 60442 Snap Shot Loop
- 60472 Kangaroo Loop
- 60486 Seventh Mountain Dr
- 18575 SW Century Dr Unit 1511
- 18575 SW Century Dr Unit 1013
- 18575 SW Century Dr Unit 812
- 18575 SW Century Dr Unit 2033 & 2034
- 18575 SW Century Dr Unit 1735, 1736
- 18575 SW Century Dr Unit 2135
- 18575 SW Century Dr Unit 225
- 18575 SW Century Dr Unit 617
- 18575 SW Century Dr Unit 660
- 18575 SW Century Dr Unit 2035, 2036, BLDG 20
- 18575 SW Century Dr Unit 1235 C
- 18575 SW Century Dr Unit 1235 B & C
- 18575 SW Century Dr Unit 1235 B
- 18575 SW Century Dr Unit 410
- 18575 SW Century Dr Unit 1537A (AKA 682)
- 18575 SW Century Dr Unit 1837-1838
![PW Waterfeature2[2]](https://images.homes.com/listings/102/9671163793-579106911/60483-snap-shot-loop-bend-or-primaryphoto.jpg)
