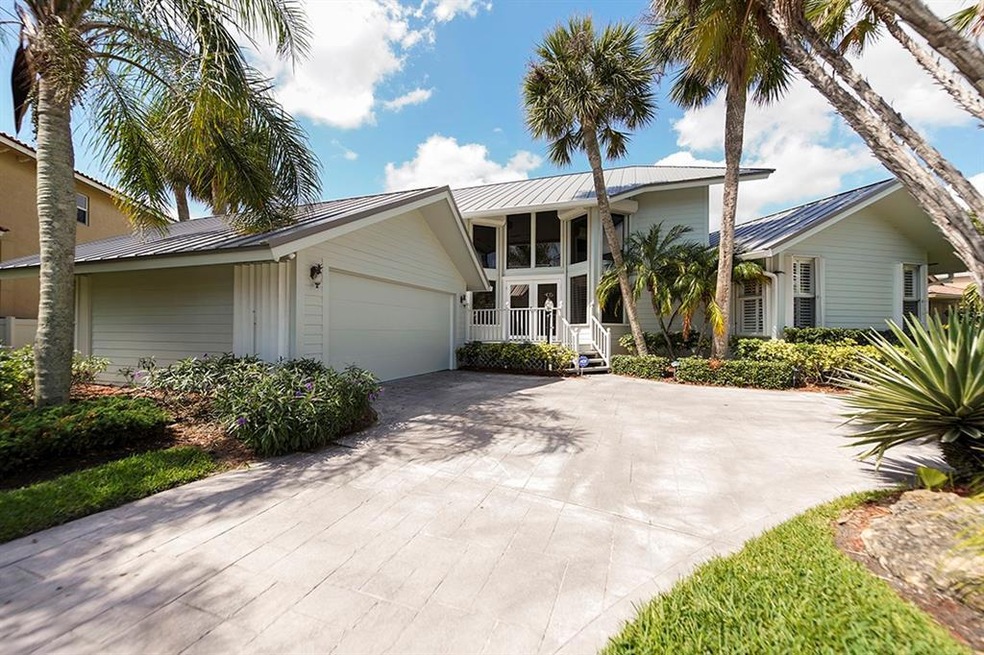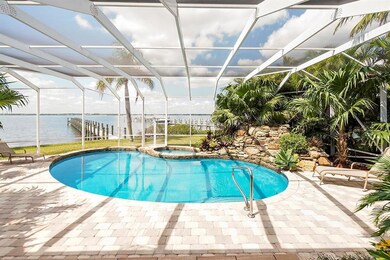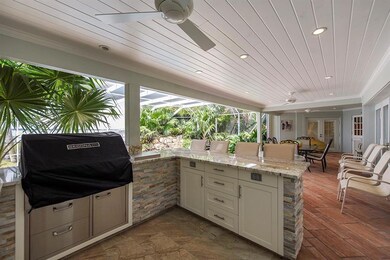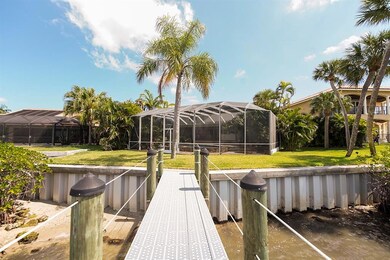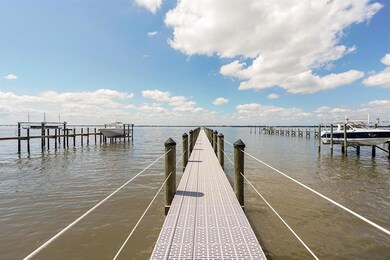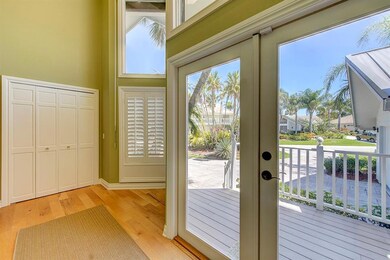
4360 NE Joes Point Rd Stuart, FL 34996
South Hutchinson Island NeighborhoodHighlights
- Property has ocean access
- Home fronts navigable water
- Gated Community
- Jensen Beach High School Rated A
- Screened Pool
- River View
About This Home
As of July 2020This 3 bedroom, 3 bath completely remodeled home is located in the highly sought after gated community of Joe's Point on Hutchinson Island.Panoramic views of the Intracoastal/Indian River can be enjoyed from the rock garden pool & spa, living & dining room, Chef's gourmet kitchen, master bedroom which is downstairs, guest bedroom suite upstairs. Soaring cathedral & volume ceilings throughout, Plantation shutters & designer blinds, French doors, covered summer kitchen & granite bar under wood ceiling covered outside area, & pavered pool decking. Newer dock with approximately 3'-4' of water. Newer metal roof replaced approximately 5 years ago when interior & exterior were freshly painted. Accordion & roll-down hurricane shutters. Enjoy the incredible sunset views over the Intracoastal/Indian River. Joe's Point amenities include tennis courts, RV/boat storage, a common marina, & a private gated beach access with Gazebo.
Last Agent to Sell the Property
One Sotheby's International Realty License #164745 Listed on: 04/01/2020
Home Details
Home Type
- Single Family
Est. Annual Taxes
- $16,849
Year Built
- Built in 1980
Lot Details
- 0.32 Acre Lot
- Home fronts navigable water
- Northeast Facing Home
- Fenced
- Sprinkler System
HOA Fees
- $287 Monthly HOA Fees
Property Views
- River
- Pool
Home Design
- Frame Construction
- Metal Roof
Interior Spaces
- 2,568 Sq Ft Home
- 2-Story Property
- Built-In Features
- Cathedral Ceiling
- Ceiling Fan
- Plantation Shutters
- Single Hung Windows
- Blinds
- French Doors
- Open Floorplan
- Screened Porch
- Washer
Kitchen
- Breakfast Bar
- Built-In Oven
- Gas Range
- Microwave
- Dishwasher
- Disposal
Flooring
- Wood
- Ceramic Tile
Bedrooms and Bathrooms
- 3 Bedrooms
- Split Bedroom Floorplan
- Closet Cabinetry
- Walk-In Closet
- 3 Full Bathrooms
- Dual Sinks
- Bathtub
- Separate Shower
Home Security
- Hurricane or Storm Shutters
- Fire and Smoke Detector
Parking
- 2 Car Attached Garage
- Garage Door Opener
Pool
- Screened Pool
- In Ground Pool
- Free Form Pool
- Spa
Outdoor Features
- Property has ocean access
- Access To Intracoastal Waterway
- River Access
- Patio
- Outdoor Kitchen
Utilities
- Central Heating and Cooling System
- Underground Utilities
- Water Heater
Community Details
Overview
- Association fees include management, common areas, insurance, legal/accounting, recreation facilities, security, taxes, trash, water
Amenities
- Community Barbecue Grill
Recreation
- Tennis Courts
- Community Pool
- Community Spa
Security
- Phone Entry
- Gated Community
Ownership History
Purchase Details
Home Financials for this Owner
Home Financials are based on the most recent Mortgage that was taken out on this home.Purchase Details
Home Financials for this Owner
Home Financials are based on the most recent Mortgage that was taken out on this home.Purchase Details
Home Financials for this Owner
Home Financials are based on the most recent Mortgage that was taken out on this home.Purchase Details
Home Financials for this Owner
Home Financials are based on the most recent Mortgage that was taken out on this home.Purchase Details
Similar Homes in Stuart, FL
Home Values in the Area
Average Home Value in this Area
Purchase History
| Date | Type | Sale Price | Title Company |
|---|---|---|---|
| Warranty Deed | $1,125,000 | Attorney | |
| Warranty Deed | $1,175,000 | Attorney | |
| Warranty Deed | $1,500,000 | First American Title Ins Co | |
| Warranty Deed | $612,500 | -- | |
| Warranty Deed | $100 | -- |
Mortgage History
| Date | Status | Loan Amount | Loan Type |
|---|---|---|---|
| Open | $536,000 | New Conventional | |
| Closed | $389,600 | New Conventional | |
| Closed | $389,600 | Credit Line Revolving | |
| Closed | $510,400 | New Conventional | |
| Previous Owner | $850,000 | Unknown | |
| Previous Owner | $725,000 | Purchase Money Mortgage | |
| Previous Owner | $439,000 | Unknown | |
| Previous Owner | $152,000 | Unknown | |
| Previous Owner | $150,000 | New Conventional |
Property History
| Date | Event | Price | Change | Sq Ft Price |
|---|---|---|---|---|
| 07/27/2020 07/27/20 | Sold | $1,125,000 | -10.0% | $438 / Sq Ft |
| 06/27/2020 06/27/20 | Pending | -- | -- | -- |
| 03/18/2020 03/18/20 | For Sale | $1,250,000 | +6.4% | $487 / Sq Ft |
| 05/30/2014 05/30/14 | Sold | $1,175,000 | -16.0% | $458 / Sq Ft |
| 04/30/2014 04/30/14 | Pending | -- | -- | -- |
| 01/12/2013 01/12/13 | For Sale | $1,399,000 | -- | $545 / Sq Ft |
Tax History Compared to Growth
Tax History
| Year | Tax Paid | Tax Assessment Tax Assessment Total Assessment is a certain percentage of the fair market value that is determined by local assessors to be the total taxable value of land and additions on the property. | Land | Improvement |
|---|---|---|---|---|
| 2025 | $14,955 | $941,334 | -- | -- |
| 2024 | $14,723 | $914,805 | -- | -- |
| 2023 | $14,723 | $888,161 | $0 | $0 |
| 2022 | $14,263 | $862,293 | $0 | $0 |
| 2021 | $14,300 | $832,809 | $0 | $0 |
| 2020 | $16,561 | $918,840 | $600,000 | $318,840 |
| 2019 | $16,849 | $923,350 | $600,000 | $323,350 |
| 2018 | $16,782 | $924,720 | $600,000 | $324,720 |
| 2017 | $16,790 | $978,310 | $680,000 | $298,310 |
| 2016 | $17,530 | $997,950 | $700,000 | $297,950 |
| 2015 | $11,072 | $933,860 | $600,000 | $333,860 |
| 2014 | $11,072 | $687,530 | $475,000 | $212,530 |
Agents Affiliated with this Home
-

Seller's Agent in 2020
Tim and Marilyn Griffin
One Sotheby's International Realty
(772) 260-9471
12 in this area
98 Total Sales
-

Seller Co-Listing Agent in 2020
Tim Griffin
One Sotheby's International Realty
(772) 260-9471
7 in this area
63 Total Sales
-
A
Seller's Agent in 2014
Albert Bianchi
Inactive member
Map
Source: Martin County REALTORS® of the Treasure Coast
MLS Number: M20023251
APN: 24-37-41-003-000-00040-5
- 4620 NE Sandpebble Trace Unit 4-105
- 2571 NE Ocean Blvd Unit 104
- 4490 NE Sandpebble Trace Unit 301
- 2641 NE Ocean Blvd Unit 106
- 2571 NE Ocean Blvd Unit 10405
- 4490 NE Sandpebble Trace Unit 302
- 4490 NE Sandpebble Trace Unit 304
- 2641 NE Ocean Blvd Unit 101
- 2641 NE Ocean Blvd Unit 201
- 4720 NE Sandpebble Trace Unit 203
- 4680 NE Sandpebble Trace Unit 3-304
- 2375 NE Ocean Blvd Unit E202
- 2370 NE Ocean Blvd Unit C201
- 2370 NE Ocean Blvd Unit B302
- 2375 NE Ocean Blvd Unit E406
- 2375 NE Ocean Blvd Unit D205
- 3541 NE Ocean Blvd Unit 6
- 4127 Rigels Cove Way
- 2355 NE Ocean Blvd Unit 22A
- 2355 NE Ocean Blvd Unit 2-33a
