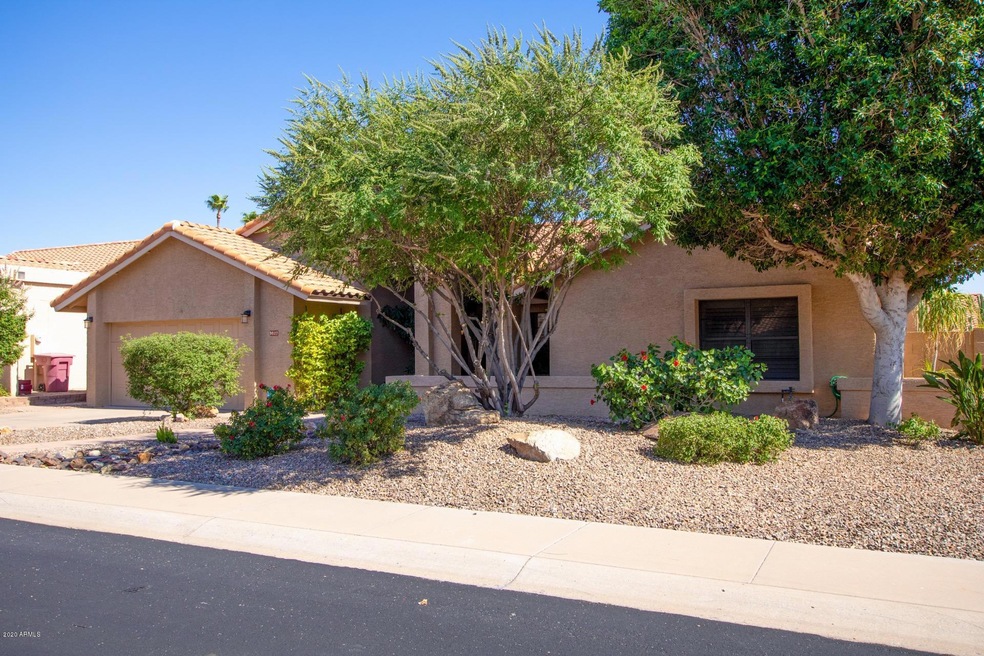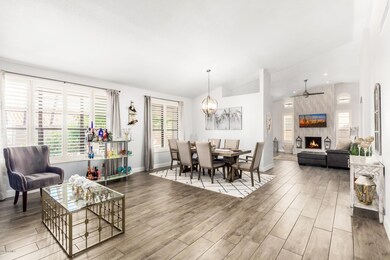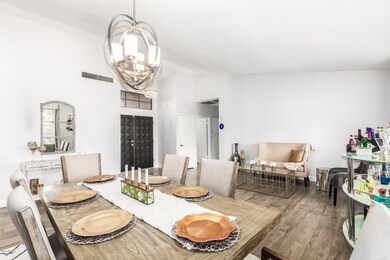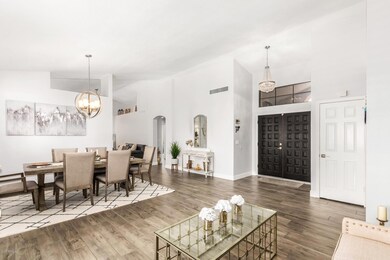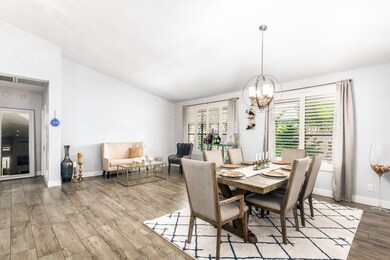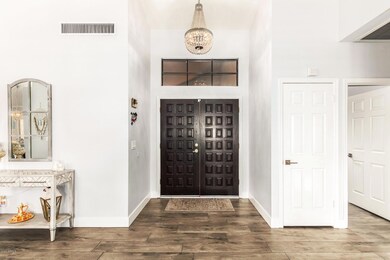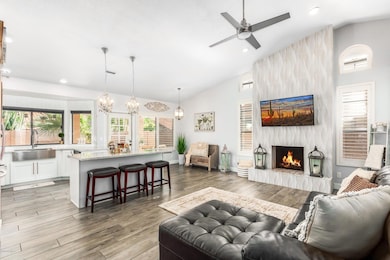
9827 E Sutton Dr Scottsdale, AZ 85260
Horizons NeighborhoodHighlights
- Private Pool
- Vaulted Ceiling
- Private Yard
- Redfield Elementary School Rated A
- Granite Countertops
- Covered patio or porch
About This Home
As of July 2020This 4 bed, 2 bath home is gorgeous inside & out! Enter to beautiful wood-design tile floors that run throughout the home. Formal living & dining has vaulted ceilings. Open floor plan for the kitchen, dining and family rooms is perfect for entertaining! The family room has a stunning quartz counters, island w/breakfast bar, SS appliances and a pantry. Master has a private entrance to the patio and an amazing full bath that includes a vessel double vanity, soaking tub, beautiful tiled step-in shower, private toilet room and walk-in closet with a stylish barn door. Split Master. Sizable secondary bedrooms have vaulted ceilings and lighted ceiling fans. The backyard is a serene oasis with a covered patio, sparkling pool & spa. The homeowners renovated this home with high quality finishes and didn't miss any details. On top of the obvious renovations of the kitchen, bathrooms, flooring, tile work, and paint, additional updates include: New Roof in 2017 with a transferable warranty, new wood plantation shutters, new Epoxy flooring in garage, new drip system, serviced A/C and renewed parts through home warranty, new pool pump, retextured ceilings and walls, new light fixtures and fans throughout, updated plumbing for bathrooms and kitchen, new garbage disposal, new toilets and flushing system. This home has been loved and it shows. Come and see it today!
Last Agent to Sell the Property
Realty ONE Group License #SA658945000 Listed on: 06/02/2020
Home Details
Home Type
- Single Family
Est. Annual Taxes
- $2,498
Year Built
- Built in 1985
Lot Details
- 7,219 Sq Ft Lot
- Desert faces the front and back of the property
- Block Wall Fence
- Front and Back Yard Sprinklers
- Sprinklers on Timer
- Private Yard
HOA Fees
- $27 Monthly HOA Fees
Parking
- 2 Car Direct Access Garage
- Garage Door Opener
Home Design
- Tile Roof
- Block Exterior
- Stucco
Interior Spaces
- 2,095 Sq Ft Home
- 1-Story Property
- Vaulted Ceiling
- Ceiling Fan
- Family Room with Fireplace
- Tile Flooring
- Security System Owned
Kitchen
- Eat-In Kitchen
- Breakfast Bar
- Built-In Microwave
- Kitchen Island
- Granite Countertops
Bedrooms and Bathrooms
- 4 Bedrooms
- Remodeled Bathroom
- Primary Bathroom is a Full Bathroom
- 2 Bathrooms
- Dual Vanity Sinks in Primary Bathroom
- Bathtub With Separate Shower Stall
Pool
- Private Pool
- Spa
Outdoor Features
- Covered patio or porch
Schools
- Redfield Elementary School
- Desert Canyon Middle School
Utilities
- Central Air
- Heating Available
- High Speed Internet
- Cable TV Available
Community Details
- Association fees include ground maintenance
- Amcor Robin Thomas Association, Phone Number (480) 948-5860
- Built by UDC
- Sweetwater Ranch Foothills At Sweetwater Ranch Subdivision
Listing and Financial Details
- Tax Lot 66
- Assessor Parcel Number 217-23-269
Ownership History
Purchase Details
Home Financials for this Owner
Home Financials are based on the most recent Mortgage that was taken out on this home.Purchase Details
Home Financials for this Owner
Home Financials are based on the most recent Mortgage that was taken out on this home.Purchase Details
Home Financials for this Owner
Home Financials are based on the most recent Mortgage that was taken out on this home.Purchase Details
Home Financials for this Owner
Home Financials are based on the most recent Mortgage that was taken out on this home.Purchase Details
Purchase Details
Purchase Details
Home Financials for this Owner
Home Financials are based on the most recent Mortgage that was taken out on this home.Similar Homes in Scottsdale, AZ
Home Values in the Area
Average Home Value in this Area
Purchase History
| Date | Type | Sale Price | Title Company |
|---|---|---|---|
| Warranty Deed | $644,000 | Landmark Ttl Assurance Agcy | |
| Interfamily Deed Transfer | -- | North American Title Company | |
| Warranty Deed | $418,500 | North American Title Company | |
| Warranty Deed | $290,000 | Russ Lyon Title | |
| Interfamily Deed Transfer | -- | -- | |
| Interfamily Deed Transfer | -- | -- | |
| Warranty Deed | $180,000 | First American Title |
Mortgage History
| Date | Status | Loan Amount | Loan Type |
|---|---|---|---|
| Open | $399,000 | New Conventional | |
| Previous Owner | $372,465 | New Conventional | |
| Previous Owner | $245,000 | New Conventional | |
| Previous Owner | $253,000 | New Conventional | |
| Previous Owner | $232,000 | New Conventional | |
| Previous Owner | $135,000 | New Conventional |
Property History
| Date | Event | Price | Change | Sq Ft Price |
|---|---|---|---|---|
| 07/10/2020 07/10/20 | Sold | $645,000 | +2.5% | $308 / Sq Ft |
| 06/06/2020 06/06/20 | Pending | -- | -- | -- |
| 06/02/2020 06/02/20 | For Sale | $629,000 | +50.3% | $300 / Sq Ft |
| 09/25/2017 09/25/17 | Sold | $418,500 | -0.9% | $200 / Sq Ft |
| 08/18/2017 08/18/17 | Price Changed | $422,400 | 0.0% | $202 / Sq Ft |
| 08/14/2017 08/14/17 | Price Changed | $422,500 | -1.1% | $202 / Sq Ft |
| 08/11/2017 08/11/17 | Price Changed | $427,200 | 0.0% | $204 / Sq Ft |
| 07/26/2017 07/26/17 | Price Changed | $427,300 | 0.0% | $204 / Sq Ft |
| 07/21/2017 07/21/17 | Price Changed | $427,400 | 0.0% | $204 / Sq Ft |
| 07/13/2017 07/13/17 | Price Changed | $427,500 | -1.1% | $204 / Sq Ft |
| 06/30/2017 06/30/17 | Price Changed | $432,200 | 0.0% | $206 / Sq Ft |
| 06/16/2017 06/16/17 | Price Changed | $432,300 | 0.0% | $206 / Sq Ft |
| 06/09/2017 06/09/17 | Price Changed | $432,400 | 0.0% | $206 / Sq Ft |
| 06/02/2017 06/02/17 | Price Changed | $432,500 | -1.7% | $206 / Sq Ft |
| 05/25/2017 05/25/17 | Price Changed | $439,900 | 0.0% | $210 / Sq Ft |
| 05/11/2017 05/11/17 | For Sale | $440,000 | -- | $210 / Sq Ft |
Tax History Compared to Growth
Tax History
| Year | Tax Paid | Tax Assessment Tax Assessment Total Assessment is a certain percentage of the fair market value that is determined by local assessors to be the total taxable value of land and additions on the property. | Land | Improvement |
|---|---|---|---|---|
| 2025 | $2,060 | $44,606 | -- | -- |
| 2024 | $2,510 | $42,482 | -- | -- |
| 2023 | $2,510 | $55,020 | $11,000 | $44,020 |
| 2022 | $2,394 | $42,880 | $8,570 | $34,310 |
| 2021 | $2,594 | $39,280 | $7,850 | $31,430 |
| 2020 | $2,571 | $37,180 | $7,430 | $29,750 |
| 2019 | $2,498 | $35,600 | $7,120 | $28,480 |
| 2018 | $2,440 | $34,280 | $6,850 | $27,430 |
| 2017 | $2,694 | $34,170 | $6,830 | $27,340 |
| 2016 | $2,643 | $32,650 | $6,530 | $26,120 |
| 2015 | $2,516 | $30,900 | $6,180 | $24,720 |
Agents Affiliated with this Home
-
M
Seller's Agent in 2020
Mina Torabi
Realty One Group
(480) 767-3000
27 Total Sales
-

Buyer's Agent in 2020
Denise Monteforte
Realty Executives
(480) 694-3949
8 in this area
107 Total Sales
-
G
Buyer Co-Listing Agent in 2020
Gary Monteforte
Realty Executives
(480) 694-3949
7 in this area
69 Total Sales
-

Seller's Agent in 2017
Scott Porambo
Prime House LLC
(602) 980-3446
2 in this area
95 Total Sales
Map
Source: Arizona Regional Multiple Listing Service (ARMLS)
MLS Number: 6085869
APN: 217-23-269
- 13361 N 99th Place
- 9869 E Davenport Dr Unit 70
- 13064 N 100th Place
- 9678 E Voltaire Dr
- 13383 N 101st Way
- 9821 E Windrose Dr
- 12755 N 99th Place
- 13330 N 95th Way
- 10205 E Corrine Dr
- 9539 E Voltaire Dr
- 9938 E Gray Rd Unit 7
- 10105 E Larkspur Dr
- 9706 E Sheena Dr
- 14186 N 100th Place
- 10367 E Wood Dr
- 10160 E Conieson Rd
- 9455 E Voltaire Dr
- 9456 E Voltaire Dr
- 9550 E Thunderbird Rd Unit 155
- 13993 N 102nd St
