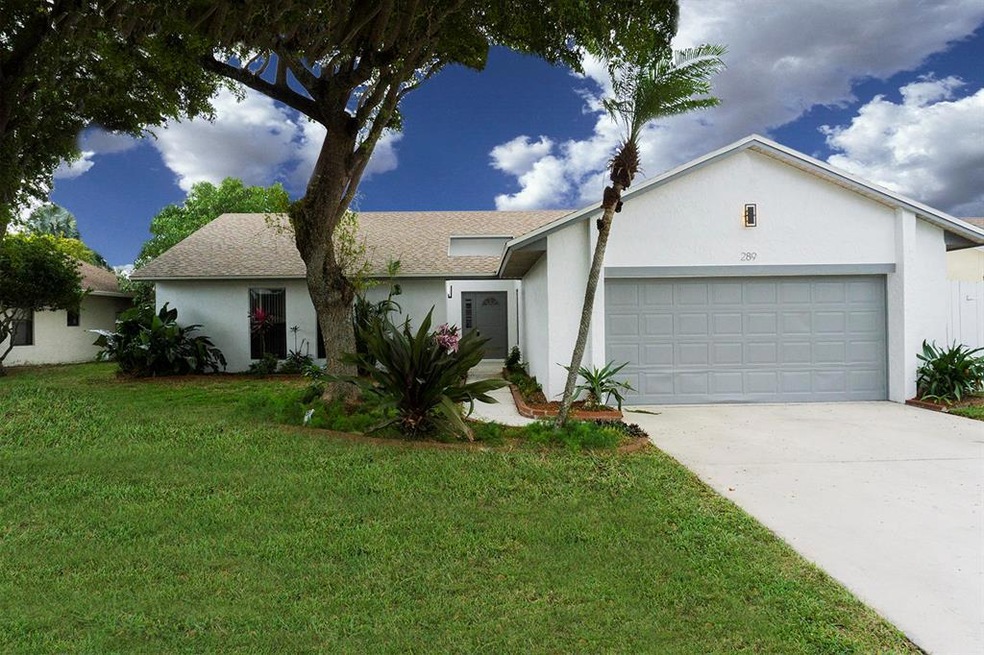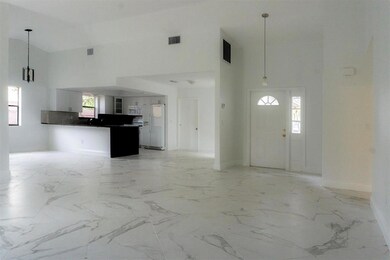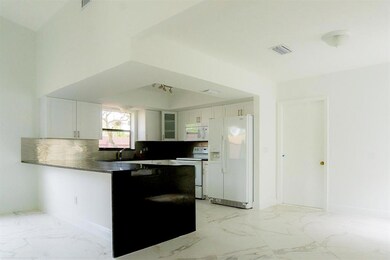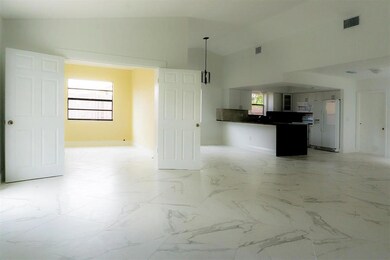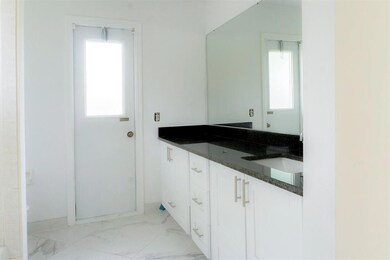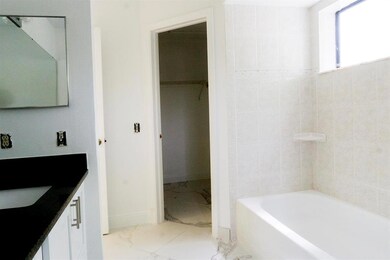
289 NW 41st Way Deerfield Beach, FL 33442
Hillsboro Ranches NeighborhoodHighlights
- Room in yard for a pool
- Garden View
- Great Room
- Vaulted Ceiling
- Attic
- Den
About This Home
As of May 2019Oversized lot. Very spacious. Completely remodeled 3 bed with additional den - office - or 4th bedroom, brand new waterfall granite kitchen, new flooring , new paint inside and out , very large backyard with plenty of fenced privacy , very open and clean. good schools close to shopping and turnpike, all ages welcome
Last Agent to Sell the Property
Partnership Realty Inc. License #3433121 Listed on: 03/21/2019

Home Details
Home Type
- Single Family
Est. Annual Taxes
- $6,620
Year Built
- Built in 1986
Lot Details
- 8,128 Sq Ft Lot
- Fenced
- Interior Lot
- Sprinkler System
HOA Fees
- $10 Monthly HOA Fees
Parking
- 2 Car Attached Garage
- Garage Door Opener
- Driveway
Home Design
- Shingle Roof
- Composition Roof
Interior Spaces
- 1,740 Sq Ft Home
- 1-Story Property
- Vaulted Ceiling
- Entrance Foyer
- Great Room
- Family Room
- Formal Dining Room
- Open Floorplan
- Den
- Ceramic Tile Flooring
- Garden Views
- Fire and Smoke Detector
- Attic
Kitchen
- Breakfast Area or Nook
- Cooktop
- Microwave
- Dishwasher
- Disposal
Bedrooms and Bathrooms
- 3 Bedrooms
- Split Bedroom Floorplan
- Walk-In Closet
- 2 Full Bathrooms
Laundry
- Dryer
- Washer
Outdoor Features
- Room in yard for a pool
- Patio
Schools
- Quiet Waters Elementary School
- Lyons Creek Middle School
- Monarch High School
Utilities
- Central Heating and Cooling System
- Electric Water Heater
- Cable TV Available
Community Details
- Association fees include common areas
- Riverglen East Subdivision
Listing and Financial Details
- Assessor Parcel Number 474233080050
Ownership History
Purchase Details
Home Financials for this Owner
Home Financials are based on the most recent Mortgage that was taken out on this home.Purchase Details
Home Financials for this Owner
Home Financials are based on the most recent Mortgage that was taken out on this home.Purchase Details
Home Financials for this Owner
Home Financials are based on the most recent Mortgage that was taken out on this home.Purchase Details
Home Financials for this Owner
Home Financials are based on the most recent Mortgage that was taken out on this home.Purchase Details
Similar Homes in the area
Home Values in the Area
Average Home Value in this Area
Purchase History
| Date | Type | Sale Price | Title Company |
|---|---|---|---|
| Warranty Deed | $360,000 | Olympia Title & Escrow Corp | |
| Warranty Deed | $306,000 | Title Partners Of South Flor | |
| Warranty Deed | $270,000 | Title Guaranty Of South Flor | |
| Interfamily Deed Transfer | -- | -- | |
| Warranty Deed | $77,143 | -- |
Mortgage History
| Date | Status | Loan Amount | Loan Type |
|---|---|---|---|
| Open | $441,000 | New Conventional | |
| Closed | $291,000 | New Conventional | |
| Closed | $288,000 | New Conventional | |
| Previous Owner | $224,250 | Future Advance Clause Open End Mortgage | |
| Previous Owner | $280,000 | Unknown | |
| Previous Owner | $25,000 | Credit Line Revolving | |
| Previous Owner | $250,000 | Unknown | |
| Previous Owner | $25,000 | Credit Line Revolving | |
| Previous Owner | $125,000 | Unknown | |
| Previous Owner | $20,000 | Credit Line Revolving |
Property History
| Date | Event | Price | Change | Sq Ft Price |
|---|---|---|---|---|
| 05/17/2019 05/17/19 | Sold | $360,000 | -2.0% | $207 / Sq Ft |
| 04/17/2019 04/17/19 | Pending | -- | -- | -- |
| 03/22/2019 03/22/19 | For Sale | $367,500 | +19.3% | $211 / Sq Ft |
| 08/02/2018 08/02/18 | Sold | $308,000 | -6.4% | $177 / Sq Ft |
| 06/29/2018 06/29/18 | For Sale | $329,000 | +21.9% | $189 / Sq Ft |
| 06/14/2018 06/14/18 | Sold | $270,000 | 0.0% | $155 / Sq Ft |
| 03/29/2018 03/29/18 | Price Changed | $270,000 | +2.7% | $155 / Sq Ft |
| 11/07/2017 11/07/17 | Price Changed | $263,000 | 0.0% | $151 / Sq Ft |
| 11/07/2017 11/07/17 | For Sale | $263,000 | -6.1% | $151 / Sq Ft |
| 08/10/2017 08/10/17 | Price Changed | $280,000 | +27.3% | $161 / Sq Ft |
| 06/16/2017 06/16/17 | Pending | -- | -- | -- |
| 02/01/2017 02/01/17 | For Sale | $220,000 | -- | $126 / Sq Ft |
Tax History Compared to Growth
Tax History
| Year | Tax Paid | Tax Assessment Tax Assessment Total Assessment is a certain percentage of the fair market value that is determined by local assessors to be the total taxable value of land and additions on the property. | Land | Improvement |
|---|---|---|---|---|
| 2025 | $6,788 | $373,280 | -- | -- |
| 2024 | $6,616 | $362,980 | -- | -- |
| 2023 | $6,616 | $345,000 | $0 | $0 |
| 2022 | $6,298 | $334,960 | $0 | $0 |
| 2021 | $6,067 | $325,210 | $0 | $0 |
| 2020 | $5,971 | $320,720 | $48,770 | $271,950 |
| 2019 | $6,131 | $284,580 | $48,770 | $235,810 |
| 2018 | $6,620 | $312,950 | $48,770 | $264,180 |
| 2017 | $2,436 | $150,320 | $0 | $0 |
| 2016 | $2,428 | $147,230 | $0 | $0 |
| 2015 | $2,484 | $146,210 | $0 | $0 |
| 2014 | $2,505 | $145,050 | $0 | $0 |
| 2013 | -- | $188,000 | $48,780 | $139,220 |
Agents Affiliated with this Home
-
Robin Proctor
R
Seller's Agent in 2019
Robin Proctor
Partnership Realty Inc.
(561) 317-4178
8 Total Sales
-
Tiffany Arthur
T
Buyer's Agent in 2019
Tiffany Arthur
Real Broker, LLC
(954) 993-5591
7 Total Sales
-
Ariel Lopez

Seller's Agent in 2018
Ariel Lopez
Island Living Realty, LLC
(305) 303-7533
115 Total Sales
-
James Shin

Seller's Agent in 2018
James Shin
Principal Real Estate Solutions Inc
(954) 263-6822
35 Total Sales
-
Enoch Eyim-Danquah
E
Buyer's Agent in 2018
Enoch Eyim-Danquah
Jonathan Solomon Realty
(954) 278-9707
1 Total Sale
Map
Source: BeachesMLS
MLS Number: R10515183
APN: 47-42-33-08-0050
- 4231 NW 1st Dr
- 3955 NW 3rd Ct
- 3996 NW 1st Place
- 4280 NW 1st Place
- 3896 NW 2nd Ct
- 3884 NW 1st Place
- 558 NW 39th Ave
- 476 NW 38th Ave
- 749 NW 40th Terrace
- 391 NW 36th Ave
- 4714 NW 1st Dr
- 4743 NW 3rd St
- 3887 NW 7th Place
- 511 NW 36th Ave
- 4551 NW 7th St
- 3851 NW 7th Place
- 7748 Travlers Tree Dr
- 23368 Mirabella Cir S
- 4700 NW 7th Place
- 23496 Mirabella Cir S
