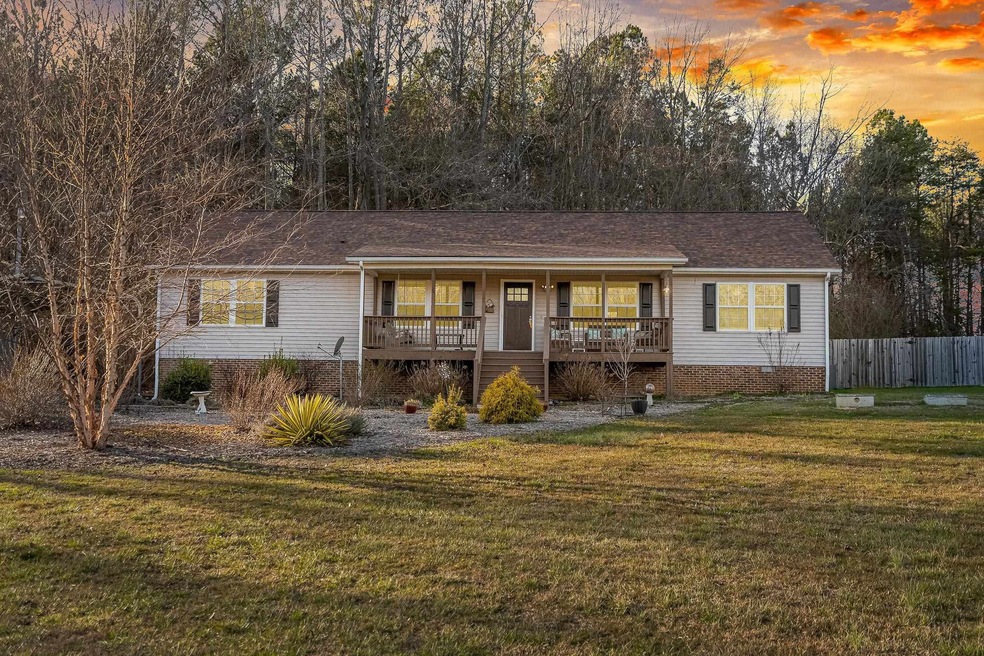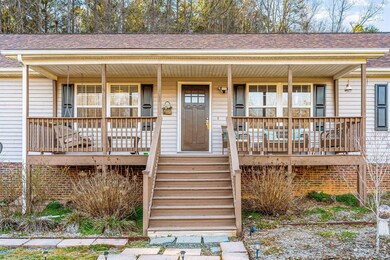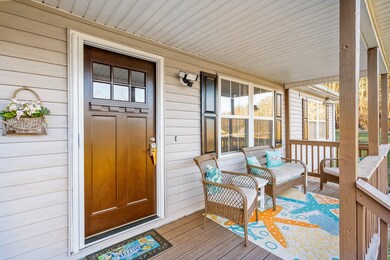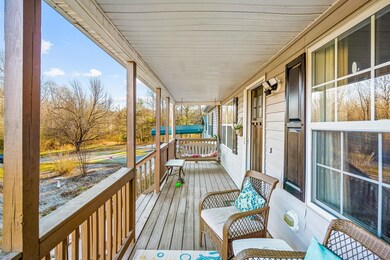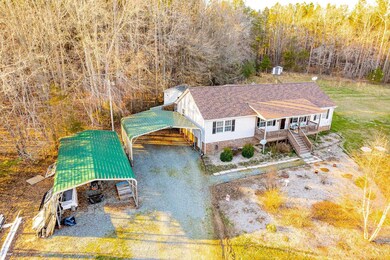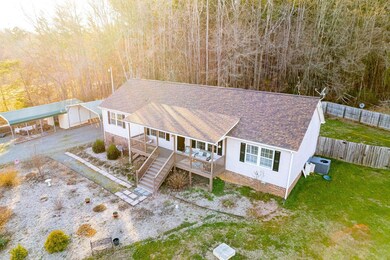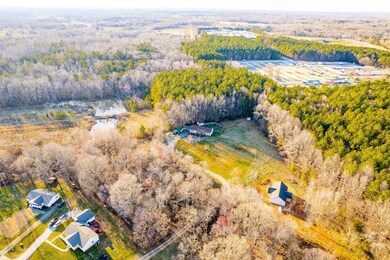
5637 Preston Loop Unit 27302 Mebane, NC 27302
Highlights
- 2.74 Acre Lot
- Ranch Style House
- No HOA
- Cedar Ridge High Rated A-
- 1 Fireplace
- Luxury Vinyl Tile Flooring
About This Home
As of March 2023PLEASE SUBMIT OFFERS BY 3PM FEB. 12. Privacy and Convenience all in one!!! Convenient to I85/I40, Outlet Malls, Downtown Mebane! The home is located on 2.74 acres in a quiet country setting in Orange County. Home was renovated in 2017. Modern white kitchen w/ SS appliances, new fridge w/ bottom freezer & granite countertops. Additional updates: New Roof 2021, Encapsulated Crawl Space with Dehumidifier & Warranty 2020, 2 Carports and Privacy Fence. Come sit a spell on the rocking chair front porch or enjoy your morning on the back deck. There is a family room with gas logs and also a living room ! 3 beds, 2 full baths with an ensuite off the master. LVP flooring covers the whole house except one bedroom. Beautifully landscaped new garden in front and many new plants in both front and in backyard. Road Easement & Sewer Easement please see attachments and agent remarks.
Last Agent to Sell the Property
Amanda Kirk
eXp Realty, LLC - C License #329438 Listed on: 01/30/2023
Property Details
Home Type
- Modular Prefabricated Home
Year Built
- Built in 1996
Lot Details
- 2.74 Acre Lot
- Lot Dimensions are 312 x 185 x 165 x 61 x 163 x 134
Parking
- Gravel Driveway
Home Design
- Ranch Style House
- Vinyl Siding
Interior Spaces
- 1,785 Sq Ft Home
- 1 Fireplace
- Luxury Vinyl Tile Flooring
Bedrooms and Bathrooms
- 3 Bedrooms
- 2 Full Bathrooms
Schools
- Efland Cheeks Elementary School
- Gravelly Hill Middle School
- Cedar Ridge High School
Utilities
- Central Air
- Heating System Uses Propane
- Heat Pump System
- Electric Water Heater
Community Details
- No Home Owners Association
- Clear View Subdivision
Ownership History
Purchase Details
Home Financials for this Owner
Home Financials are based on the most recent Mortgage that was taken out on this home.Purchase Details
Home Financials for this Owner
Home Financials are based on the most recent Mortgage that was taken out on this home.Purchase Details
Home Financials for this Owner
Home Financials are based on the most recent Mortgage that was taken out on this home.Purchase Details
Home Financials for this Owner
Home Financials are based on the most recent Mortgage that was taken out on this home.Similar Homes in Mebane, NC
Home Values in the Area
Average Home Value in this Area
Purchase History
| Date | Type | Sale Price | Title Company |
|---|---|---|---|
| Warranty Deed | $340,000 | -- | |
| Warranty Deed | $190,000 | None Available | |
| Trustee Deed | $100,408 | None Available | |
| Interfamily Deed Transfer | -- | -- |
Mortgage History
| Date | Status | Loan Amount | Loan Type |
|---|---|---|---|
| Previous Owner | $175,000 | New Conventional | |
| Previous Owner | $180,500 | New Conventional | |
| Previous Owner | $140,000 | Stand Alone Refi Refinance Of Original Loan | |
| Previous Owner | $140,000 | Purchase Money Mortgage | |
| Previous Owner | $15,000 | Credit Line Revolving | |
| Previous Owner | $133,000 | No Value Available |
Property History
| Date | Event | Price | Change | Sq Ft Price |
|---|---|---|---|---|
| 12/15/2023 12/15/23 | Off Market | $340,000 | -- | -- |
| 03/13/2023 03/13/23 | Sold | $340,000 | +6.3% | $190 / Sq Ft |
| 02/12/2023 02/12/23 | Pending | -- | -- | -- |
| 02/08/2023 02/08/23 | For Sale | $320,000 | +68.4% | $179 / Sq Ft |
| 12/06/2017 12/06/17 | Sold | $190,000 | +1.1% | $106 / Sq Ft |
| 12/06/2017 12/06/17 | For Sale | $188,000 | -- | $105 / Sq Ft |
Tax History Compared to Growth
Tax History
| Year | Tax Paid | Tax Assessment Tax Assessment Total Assessment is a certain percentage of the fair market value that is determined by local assessors to be the total taxable value of land and additions on the property. | Land | Improvement |
|---|---|---|---|---|
| 2024 | $2,045 | $197,500 | $33,600 | $163,900 |
| 2023 | $1,995 | $197,500 | $33,600 | $163,900 |
| 2022 | $1,947 | $197,500 | $33,600 | $163,900 |
| 2021 | $1,903 | $197,500 | $33,600 | $163,900 |
| 2020 | $1,797 | $176,900 | $39,200 | $137,700 |
| 2018 | $1,756 | $176,900 | $39,200 | $137,700 |
| 2017 | $1,916 | $176,900 | $39,200 | $137,700 |
| 2016 | $1,916 | $190,788 | $37,561 | $153,227 |
| 2015 | $1,916 | $190,788 | $37,561 | $153,227 |
| 2014 | $1,896 | $190,788 | $37,561 | $153,227 |
Agents Affiliated with this Home
-
A
Seller's Agent in 2023
Amanda Kirk
eXp Realty, LLC - C
-
Emily Aldrich Barbour

Buyer's Agent in 2023
Emily Aldrich Barbour
Hodge & Kittrell Sotheby's Int
(919) 417-7777
1 in this area
45 Total Sales
-
D
Buyer's Agent in 2017
Deidre Viars
Keller Williams Realty Greensboro North
Map
Source: Doorify MLS
MLS Number: 2492815
APN: 9834556814
- 311 A & B Buckhorn Rd
- 0 Service Rd
- 000 Industrial Dr
- 0 Rock Quarry Rd
- 500 Lancaster Rd
- 504 Lancaster Rd
- 7129 Commodity Ct
- 7304 Livestock Rd Unit 31
- 7309 Livestock Rd Unit 118
- 7205 Tillage Rd
- 7005 Grainfield Rd
- Johnson Plan at Oakwood
- Dakota Plan at Oakwood
- Chatham Plan at Oakwood
- Taylorsville Plan at Oakwood
- Brentwood Plan at Oakwood
- Chandler Plan at Oakwood
- Carmine Plan at Oakwood - Oakwood Townes
- Topaz Plan at Oakwood - Oakwood Townes
- Amber Plan at Oakwood - Oakwood Townes
