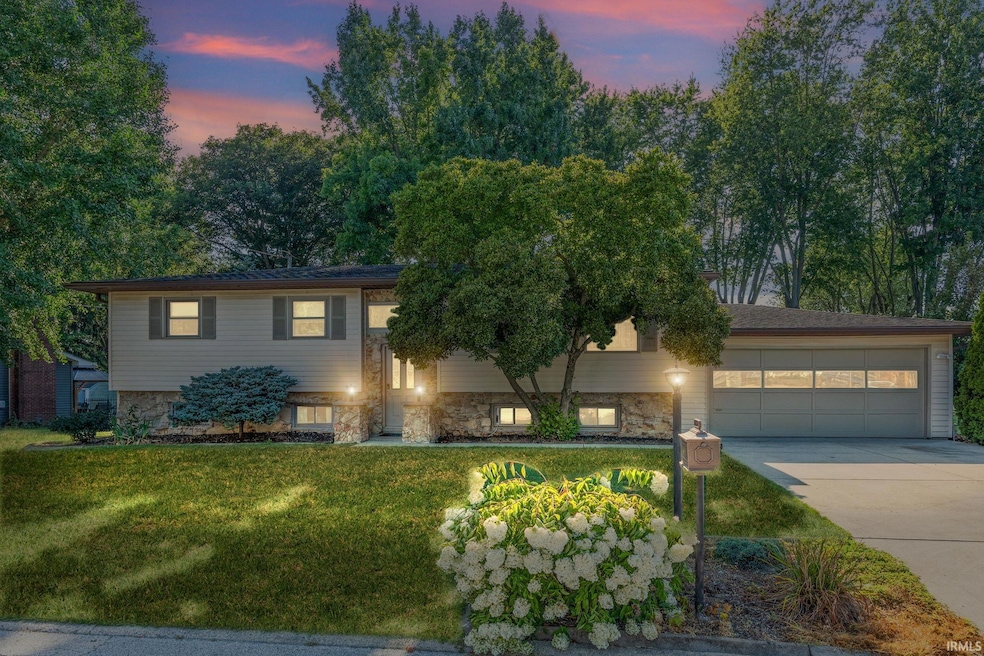305 S Howard St Greentown, IN 46936
Estimated payment $1,288/month
Highlights
- Corner Lot
- Community Fire Pit
- Formal Dining Room
- Utility Room in Garage
- Walk-In Pantry
- 2 Car Attached Garage
About This Home
Welcome to this beautifully updated 5-bedroom, 2-bathroom home offering 2,249 square feet of flexible living space on a spacious corner lot. The lower level features a massive primary bedroom with a huge walk-in closet, a full bathroom, and a versatile office or flex room, plus two more bedrooms—perfect for guests or family. Upstairs, you'll find a bright living room, an eat-in kitchen with a newer stove and microwave (less than a year old), a dedicated dining area, and two more generously sized bedrooms. The main level also boasts a spacious laundry/walk-in pantry room with built-in storage and hanging space, a welcoming foyer entry, and an attached 2-car garage. Enjoy comfort year-round with mini splits, a water softener under a year old, and newer sump pumps in each corner of the home for peace of mind. Step outside to a large open back deck, cozy fire pit area, and a beautifully landscaped backyard ideal for entertaining. With a nice-sized driveway and plenty of updates throughout, this home combines space, style, and functionality in a fantastic location. Schedule your appointment today before this one is gone!
Home Details
Home Type
- Single Family
Est. Annual Taxes
- $739
Year Built
- Built in 1965
Lot Details
- 8,930 Sq Ft Lot
- Lot Dimensions are 97 x 92
- Corner Lot
- Level Lot
Parking
- 2 Car Attached Garage
- Heated Garage
- Garage Door Opener
- Driveway
Home Design
- Slab Foundation
- Shingle Roof
- Masonry Siding
- Masonry
- Vinyl Construction Material
Interior Spaces
- 2,249 Sq Ft Home
- 2-Story Property
- Chair Railings
- Ceiling Fan
- Entrance Foyer
- Formal Dining Room
- Utility Room in Garage
- Sump Pump
- Pull Down Stairs to Attic
- Fire and Smoke Detector
Kitchen
- Eat-In Kitchen
- Walk-In Pantry
- Electric Oven or Range
- Laminate Countertops
- Disposal
Flooring
- Carpet
- Tile
Bedrooms and Bathrooms
- 5 Bedrooms
- Walk-In Closet
- 2 Full Bathrooms
- Separate Shower
Laundry
- Laundry Room
- Laundry on main level
- Washer and Gas Dryer Hookup
Location
- Suburban Location
Schools
- Eastern Elementary And Middle School
- Eastern High School
Utilities
- Forced Air Heating and Cooling System
- Baseboard Heating
- Cable TV Available
Community Details
- Hamer Subdivision
- Community Fire Pit
Listing and Financial Details
- Assessor Parcel Number 34-11-04-207-005.000-012
Map
Home Values in the Area
Average Home Value in this Area
Tax History
| Year | Tax Paid | Tax Assessment Tax Assessment Total Assessment is a certain percentage of the fair market value that is determined by local assessors to be the total taxable value of land and additions on the property. | Land | Improvement |
|---|---|---|---|---|
| 2024 | $1,395 | $152,400 | $21,200 | $131,200 |
| 2022 | $1,339 | $133,900 | $21,200 | $112,700 |
| 2021 | $53 | $112,700 | $18,000 | $94,700 |
| 2020 | $0 | $108,400 | $18,000 | $90,400 |
| 2019 | $0 | $101,800 | $18,000 | $83,800 |
| 2018 | $0 | $93,900 | $18,000 | $75,900 |
| 2017 | $0 | $90,300 | $17,100 | $73,200 |
| 2016 | $0 | $90,300 | $17,100 | $73,200 |
| 2014 | -- | $87,100 | $17,100 | $70,000 |
| 2013 | -- | $80,200 | $17,100 | $63,100 |
Property History
| Date | Event | Price | Change | Sq Ft Price |
|---|---|---|---|---|
| 08/24/2025 08/24/25 | Pending | -- | -- | -- |
| 08/18/2025 08/18/25 | For Sale | $230,000 | +15.6% | $102 / Sq Ft |
| 02/14/2022 02/14/22 | Sold | $198,900 | 0.0% | $90 / Sq Ft |
| 02/14/2022 02/14/22 | Sold | $198,900 | 0.0% | $88 / Sq Ft |
| 02/14/2022 02/14/22 | For Sale | $198,900 | 0.0% | $90 / Sq Ft |
| 01/16/2022 01/16/22 | Pending | -- | -- | -- |
| 12/04/2021 12/04/21 | For Sale | $198,900 | 0.0% | $88 / Sq Ft |
| 11/05/2021 11/05/21 | Pending | -- | -- | -- |
| 11/03/2021 11/03/21 | Price Changed | $198,900 | -8.3% | $88 / Sq Ft |
| 10/11/2021 10/11/21 | For Sale | $217,000 | -- | $96 / Sq Ft |
Purchase History
| Date | Type | Sale Price | Title Company |
|---|---|---|---|
| Warranty Deed | -- | None Listed On Document | |
| Deed | -- | Uaw-Fca-Ford-General Motors Le | |
| Deed | -- | None Listed On Document | |
| Warranty Deed | $198,900 | Klatch Louis |
Mortgage History
| Date | Status | Loan Amount | Loan Type |
|---|---|---|---|
| Open | $200,909 | New Conventional | |
| Closed | $200,909 | New Conventional | |
| Previous Owner | $30,000 | New Conventional |
Source: Indiana Regional MLS
MLS Number: 202532912
APN: 34-11-04-207-005.000-012
- 312 S Meridian St
- 509 S Meridian St
- 318 W Grant St
- 8295 E 50 S
- 714 E Main St
- 315 E Payton St
- 605 S Maple St
- 608 W Main St
- 408 W Payton St
- 128 W High St
- 1009 Eastcrest Dr
- 603 Knoll Wood Ln
- 1125 Robin Ct
- 1508 Sunflower Ct
- 606 N 780 E
- 52 S 950 E
- 8898,8924,8948 E 100 N
- 9391 E 100 N
- 567 Lakewood Ct
- 1601 E







