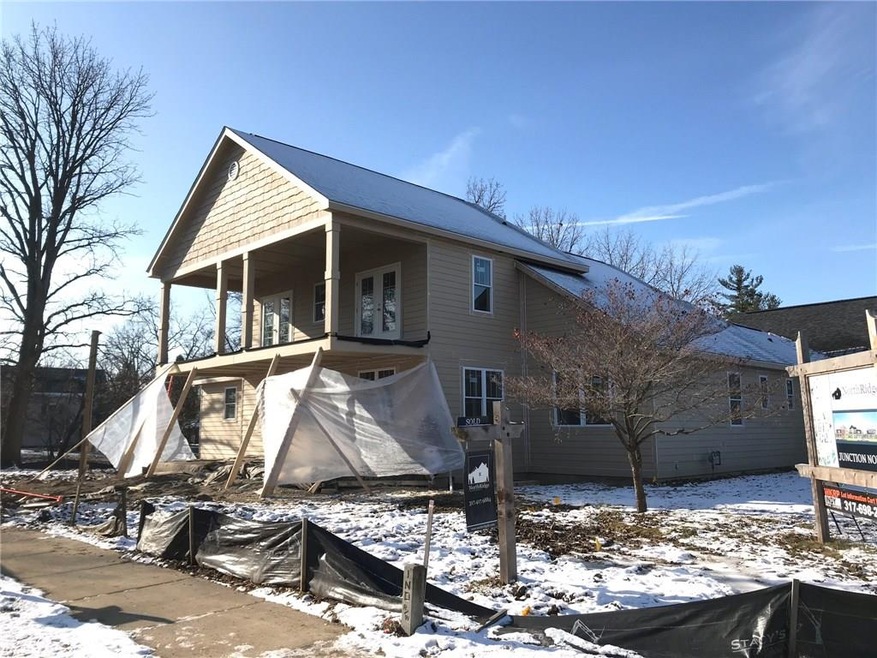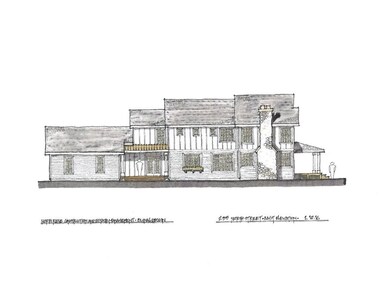
547 N Union St Westfield, IN 46074
East Westfield NeighborhoodAbout This Home
As of April 2019A beautiful custom home by Northridge Construction in the Junction North Development downtown Westfield. 5 spacious bedrooms and 4 bathrooms as well as a 3 car garage in this 3 story home sitting right on Union St.
Last Agent to Sell the Property
WKRP Indy Real Estate License #RB14033093 Listed on: 12/11/2018
Last Buyer's Agent
WKRP Indy Real Estate License #RB14033093 Listed on: 12/11/2018
Home Details
Home Type
Single Family
Est. Annual Taxes
$8,840
Year Built
2018
Lot Details
0
Parking
3
Listing Details
- Property Sub Type: Single Family Residence
- Architectural Style: Arts&Crafts/Craftsman
- Property Type: Residential
- New Construction: Yes
- Tax Year: 2017
- Year Built: 2018
- Garage Y N: Yes
- Lot Size Acres: 0.4
- Subdivision Name: WESTFIELD ORIGINAL
- Inspection Warranties: Warranty Builders
- Property Description: A beautiful custom home by Northridge Construction in the Junction North Development downtown Westfield. 5 spacious bedrooms and 4 bathrooms as well as a 3 car garage in this 3 story home sitting right on Union St.
- Transaction Type: Sale
- Open House Count: 0
- Open House Public Count: 0
- F H A Certified: 0
- Special Features: NewHome
Interior Features
- Basement: Yes
- Basement Type: 9 feet+Ceiling, Finished, Partial
- Appliances: None
- Levels: Three Or More
- Full Bathrooms: 3
- Half Bathrooms: 1
- Total Bathrooms: 4
- Total Bedrooms: 5
- Fireplace Features: Family Room
- Fireplaces: 1
- Interior Amenities: Tray Ceiling(s), Walk-in Closet(s), Hardwood Floors
- Living Area: 3485
- Other Equipment: Sump Pump
- Room Count: 2
- Eating Area: Formal Dining Room
- Basement Full Bathrooms: 1
- Main Level Full Bathrooms: 2
- Sq Ft Main Upper: 2605
- Main Level Sq Ft: 2080
- Basement Half Bathrooms: 0
- Main Half Bathrooms: 0
- Master Bedroom Description: Closet Walk in,Suite
- Total Sq Ft: 3485
- Below Grade Sq Ft: 880
- Upper Level Sq Ft: 525
- Pct Optional Level Finished: 75+%
- Optional Level Below Grade: Basement
Exterior Features
- Construction Materials: Brick, Wood Siding
- Disclosures: Not Applicable
- Foundation Details: Concrete Perimeter
- List Price: 727400
- Association Maintained Building Exterior: 0
- Construction Stage: Trim Stage
- Porch: Balcony
Garage/Parking
- Garage Spaces: 3
- Fuel: Electric,Gas
- Garage Parking Description: Attached
Utilities
- Sewer: Sewer Connected
- Cooling: Central Air
- Heating: Forced Air
- Water Source: Public
- Solid Waste: 0
- Water Heater: Gas
Lot Info
- Property Attached Yn: No
- Parcel Number: 09-05-36-04-07-002.001
- Acres: 1/4-1/2 Acre
- Lot Information: Corner,Tree Mature
- Lot Number: 5
- Lot Size: .4 acres
Green Features
- Green Certification Y N: 0
Tax Info
- Tax Annual Amount: 2
- Semi Annual Property Tax Amt: 1
- Tax Exemption: None
MLS Schools
- School District: Westfield-Washington
- Schools: Westfield High
Ownership History
Purchase Details
Home Financials for this Owner
Home Financials are based on the most recent Mortgage that was taken out on this home.Purchase Details
Purchase Details
Home Financials for this Owner
Home Financials are based on the most recent Mortgage that was taken out on this home.Similar Homes in the area
Home Values in the Area
Average Home Value in this Area
Purchase History
| Date | Type | Sale Price | Title Company |
|---|---|---|---|
| Warranty Deed | -- | None Available | |
| Deed | $165,000 | -- | |
| Interfamily Deed Transfer | -- | Pinnacle Land Title Co Inc |
Mortgage History
| Date | Status | Loan Amount | Loan Type |
|---|---|---|---|
| Open | $75,000 | FHA | |
| Open | $503,250 | New Conventional | |
| Closed | $503,250 | New Conventional | |
| Closed | $250,000 | New Conventional | |
| Previous Owner | $504,400 | Commercial | |
| Previous Owner | $111,000 | Adjustable Rate Mortgage/ARM | |
| Previous Owner | $132,300 | New Conventional |
Property History
| Date | Event | Price | Change | Sq Ft Price |
|---|---|---|---|---|
| 04/08/2019 04/08/19 | Sold | $592,400 | +415.1% | $170 / Sq Ft |
| 12/11/2018 12/11/18 | Sold | $115,000 | 0.0% | $141 / Sq Ft |
| 12/11/2018 12/11/18 | Price Changed | $115,000 | -84.2% | $141 / Sq Ft |
| 12/11/2018 12/11/18 | Pending | -- | -- | -- |
| 12/11/2018 12/11/18 | For Sale | $727,400 | 0.0% | $209 / Sq Ft |
| 08/09/2018 08/09/18 | Price Changed | $727,400 | +22.8% | $891 / Sq Ft |
| 05/13/2018 05/13/18 | Price Changed | $592,400 | +203.8% | $726 / Sq Ft |
| 09/07/2017 09/07/17 | Pending | -- | -- | -- |
| 09/07/2017 09/07/17 | For Sale | $195,000 | -- | $239 / Sq Ft |
Tax History Compared to Growth
Tax History
| Year | Tax Paid | Tax Assessment Tax Assessment Total Assessment is a certain percentage of the fair market value that is determined by local assessors to be the total taxable value of land and additions on the property. | Land | Improvement |
|---|---|---|---|---|
| 2024 | $8,840 | $726,600 | $160,000 | $566,600 |
| 2023 | $8,865 | $730,200 | $160,000 | $570,200 |
| 2022 | $8,484 | $690,600 | $160,000 | $530,600 |
| 2021 | $7,296 | $603,500 | $160,000 | $443,500 |
| 2020 | $7,372 | $603,500 | $160,000 | $443,500 |
| 2019 | $4,685 | $385,500 | $35,900 | $349,600 |
| 2018 | $744 | $86,700 | $35,900 | $50,800 |
| 2017 | $553 | $78,100 | $30,900 | $47,200 |
| 2016 | $520 | $76,000 | $30,900 | $45,100 |
| 2014 | $509 | $72,200 | $30,900 | $41,300 |
| 2013 | $509 | $71,300 | $30,900 | $40,400 |
Agents Affiliated with this Home
-

Seller's Agent in 2019
Curtis Lee Whitesell
WKRP Indy Real Estate
(317) 698-2700
12 in this area
43 Total Sales
Map
Source: MIBOR Broker Listing Cooperative®
MLS Number: MBR21610675
APN: 29-05-36-407-002.001-015
- 306 E North St
- 236 Penn St
- 302 Penn St
- 215 Penn St
- 14892 Higgins Dr
- 14878 E Keenan Cir Unit Lot 37
- 14878 E Keenan Cir
- 1910 Riverstone Ct
- 740 Sycamore St
- 777 Sycamore St
- 410 Jersey St
- 401 Jersey St
- 205 Poplar St
- 338 E Park St
- 247 Poplar St
- 306 S Cherry St
- 335 E Park St
- 2715 Lucas Dr
- 345 E Park St
- 367 S Cherry St

