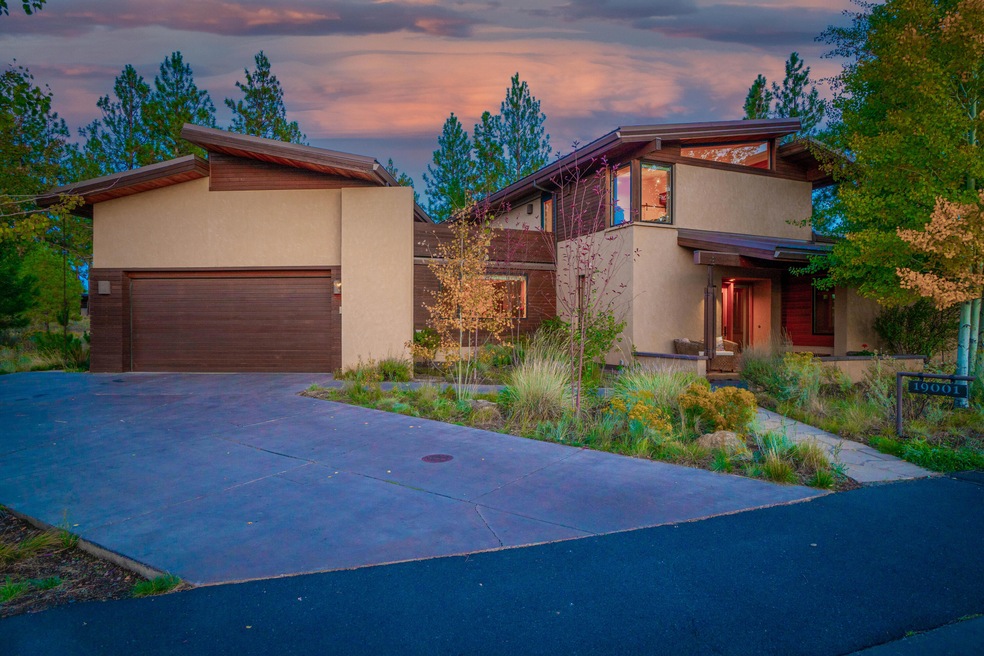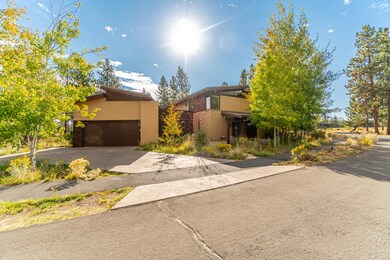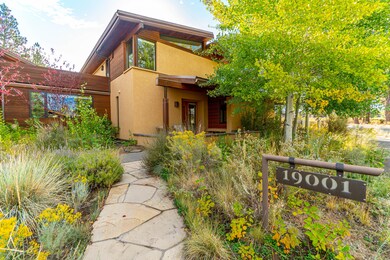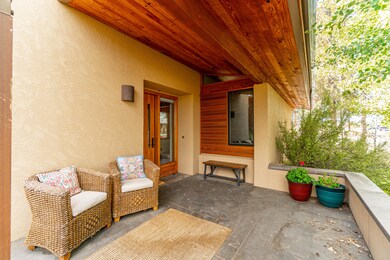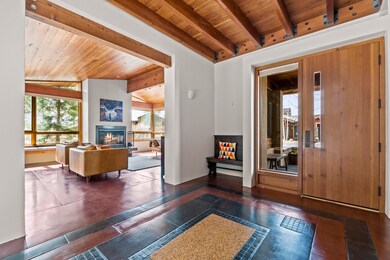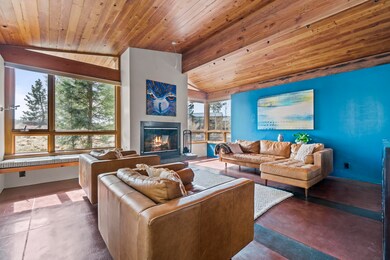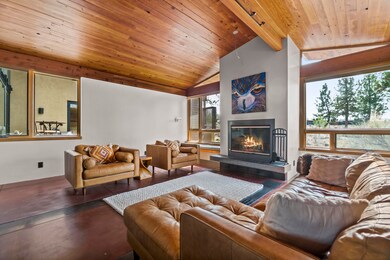
19001 NW Squirrel Tail Loop Bend, OR 97701
Summit West NeighborhoodHighlights
- Spa
- Open Floorplan
- Clubhouse
- William E. Miller Elementary School Rated A-
- Mountain View
- 1-minute walk to Shevlin Park
About This Home
As of March 2022This beautiful and sophisticated home effortlessly blends concrete, steel, and reclaimed wood to provide a contemporary, clean and transitional feel in one of the most natural and pristine neighborhoods in Bend's Westside. Built with a focus on energy efficiency, the home has 12 in. thick Rastra block walls and structural integrated panels, radiant concrete floors with stone insets, and high efficiency mini splits throughout. The home blends with nature with a bright southern exposure, an enormous wall of windows, a secluded courtyard, a screened patio overlooking HOA space, and peak-a-boo views from the house and rooftop deck. The indoors are defined by distinctiveness and flexibility with space for work, sleep, guests, and play in the home, basement and flex space above the garage. Come experience Shevlin Commons at its best and make this gorgeous home your launchpad for your next adventure.
Last Agent to Sell the Property
Cascade Hasson SIR License #200908074 Listed on: 03/19/2022

Home Details
Home Type
- Single Family
Est. Annual Taxes
- $11,489
Year Built
- Built in 2006
Lot Details
- 7,841 Sq Ft Lot
- Drip System Landscaping
- Native Plants
- Front and Back Yard Sprinklers
- Property is zoned RS, RS
HOA Fees
- $205 Monthly HOA Fees
Parking
- 2 Car Attached Garage
- Garage Door Opener
- Driveway
Property Views
- Mountain
- Territorial
Home Design
- Contemporary Architecture
- Stem Wall Foundation
- Structural Insulated Panel System
- Insulated Concrete Forms
- Metal Roof
Interior Spaces
- 3,460 Sq Ft Home
- 3-Story Property
- Open Floorplan
- Built-In Features
- Skylights
- Wood Burning Fireplace
- Double Pane Windows
- Family Room with Fireplace
- Great Room
- Living Room
- Dining Room
- Home Office
- Bonus Room
- Finished Basement
Kitchen
- Breakfast Bar
- Oven
- Range
- Dishwasher
- Kitchen Island
- Stone Countertops
- Disposal
Flooring
- Wood
- Carpet
- Concrete
Bedrooms and Bathrooms
- 3 Bedrooms
- Primary Bedroom on Main
- Linen Closet
- Walk-In Closet
- Double Vanity
- Soaking Tub
- Bathtub with Shower
Laundry
- Laundry Room
- Dryer
- Washer
Home Security
- Carbon Monoxide Detectors
- Fire and Smoke Detector
Eco-Friendly Details
- Sprinklers on Timer
Outdoor Features
- Spa
- Courtyard
- Deck
- Patio
Schools
- William E Miller Elementary School
- Pacific Crest Middle School
- Summit High School
Utilities
- Cooling Available
- Heating System Uses Wood
- Heat Pump System
- Radiant Heating System
- Tankless Water Heater
- Hot Water Circulator
Listing and Financial Details
- No Short Term Rentals Allowed
- Tax Lot 02300
- Assessor Parcel Number 208501
Community Details
Overview
- Shevlin Commons Subdivision
- On-Site Maintenance
- Maintained Community
- Property is near a preserve or public land
Amenities
- Clubhouse
Recreation
- Park
- Trails
Ownership History
Purchase Details
Purchase Details
Home Financials for this Owner
Home Financials are based on the most recent Mortgage that was taken out on this home.Purchase Details
Home Financials for this Owner
Home Financials are based on the most recent Mortgage that was taken out on this home.Purchase Details
Purchase Details
Home Financials for this Owner
Home Financials are based on the most recent Mortgage that was taken out on this home.Similar Homes in Bend, OR
Home Values in the Area
Average Home Value in this Area
Purchase History
| Date | Type | Sale Price | Title Company |
|---|---|---|---|
| Warranty Deed | -- | None Listed On Document | |
| Warranty Deed | $2,500,000 | First American Title | |
| Warranty Deed | $1,199,500 | Western Title & Escrow | |
| Warranty Deed | $1,025,000 | First American Title | |
| Warranty Deed | $750,000 | Amerititle |
Mortgage History
| Date | Status | Loan Amount | Loan Type |
|---|---|---|---|
| Previous Owner | $750,000 | New Conventional | |
| Previous Owner | $779,500 | New Conventional | |
| Previous Owner | $558,300 | Adjustable Rate Mortgage/ARM | |
| Previous Owner | $81,700 | Credit Line Revolving | |
| Previous Owner | $600,000 | New Conventional | |
| Previous Owner | $710,000 | Unknown | |
| Previous Owner | $164,200 | Credit Line Revolving | |
| Previous Owner | $555,000 | Fannie Mae Freddie Mac | |
| Previous Owner | $462,000 | Construction |
Property History
| Date | Event | Price | Change | Sq Ft Price |
|---|---|---|---|---|
| 03/31/2022 03/31/22 | Sold | $2,500,000 | +4.2% | $723 / Sq Ft |
| 03/21/2022 03/21/22 | Pending | -- | -- | -- |
| 03/10/2022 03/10/22 | For Sale | $2,400,000 | +100.1% | $694 / Sq Ft |
| 03/22/2019 03/22/19 | Sold | $1,199,500 | 0.0% | $347 / Sq Ft |
| 02/11/2019 02/11/19 | Pending | -- | -- | -- |
| 02/01/2019 02/01/19 | For Sale | $1,199,500 | -- | $347 / Sq Ft |
Tax History Compared to Growth
Tax History
| Year | Tax Paid | Tax Assessment Tax Assessment Total Assessment is a certain percentage of the fair market value that is determined by local assessors to be the total taxable value of land and additions on the property. | Land | Improvement |
|---|---|---|---|---|
| 2024 | $13,254 | $787,640 | -- | -- |
| 2023 | $12,291 | $764,700 | $0 | $0 |
| 2022 | $11,470 | $720,810 | $0 | $0 |
| 2021 | $11,489 | $699,820 | $0 | $0 |
| 2020 | $10,903 | $699,820 | $0 | $0 |
| 2019 | $10,602 | $679,440 | $0 | $0 |
| 2018 | $10,304 | $659,660 | $0 | $0 |
| 2017 | $10,004 | $640,450 | $0 | $0 |
| 2016 | $9,543 | $621,800 | $0 | $0 |
| 2015 | $9,280 | $603,690 | $0 | $0 |
| 2014 | $9,009 | $586,110 | $0 | $0 |
Agents Affiliated with this Home
-
B
Seller's Agent in 2022
Brian Ladd
Cascade Hasson SIR
(541) 408-3912
92 in this area
799 Total Sales
-

Buyer's Agent in 2022
Christy Evans
Cascade Hasson SIR
(541) 480-3323
14 in this area
108 Total Sales
-

Seller's Agent in 2019
Lynnea Miller
Bend Premier Real Estate
(541) 323-2779
37 in this area
745 Total Sales
-
O
Buyer's Agent in 2019
OR and WA Non Rmls
Non Rmls Broker
Map
Source: Oregon Datashare
MLS Number: 220141483
APN: 208501
- 19019 NW Squirreltail Loop
- 18947 NW Squirrel Tail Loop
- 62734 Mt Hood Dr
- 3431 NW Jackwood Place
- 19085 Mt Hood Place
- 19129 Park Commons Dr
- 19133 NW Chiloquin Dr
- 62659 NW Ember Place
- 19160 Mt Shasta Ct
- 19145 NW Chiloquin Dr
- 62651 NW Ember Place
- 62737 NW Mehama Dr
- 62646 Mount Hood Dr Unit 45
- 19169 NW Mt Shasta Ct
- 62654 NW Woodsman Ct
- 19201 NW Mount Shasta Dr
- 62720 NW Ridge Rock Ct
- 62636 NW Mt Thielsen Dr
- 62589 Mt Hood Dr
- 62581 Mt Hood Dr
