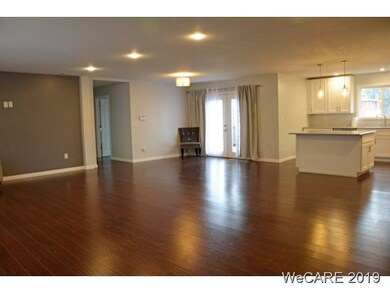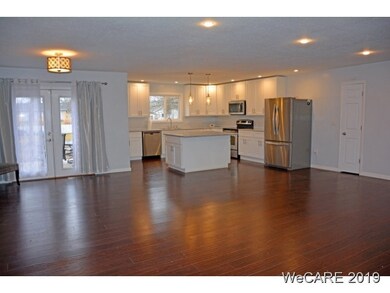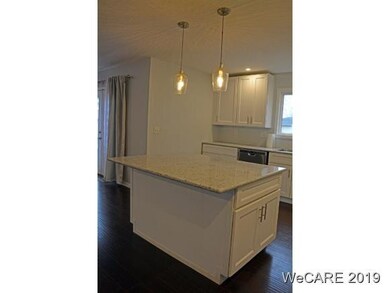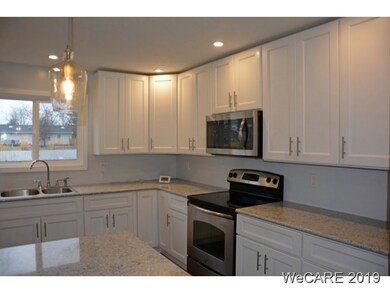
Highlights
- Deck
- Ranch Style House
- No HOA
- Maplewood Elementary School Rated A
- Granite Countertops
- 2 Car Attached Garage
About This Home
As of March 2019WoW! Completely gutted interior in since 2016. Like Brand New! Large open floorplan. 4th Bdrm/Den doesn't have a closet. Master has two closets, one is a walk in. Master Bath has a 6 ft tiled step in shower and granite vanity. White trim throughout with newer doors and fixtures. Kitchen has white cabinetry, stainless steel appliances, quartz countertops and oversized kitchen island. High quality wood laminate flooring throughout. Newer siding, roof and windows. Large utility room with half bath. Square Footage is approximate. Great location, just minutes from I-75. Truly a must see!,Under 1 Acre
Last Agent to Sell the Property
Ashley Bolen
Berkshire Hathaway Professional Realty Listed on: 02/03/2019
Home Details
Home Type
- Single Family
Est. Annual Taxes
- $1,116
Year Built
- Built in 1959
Parking
- 2 Car Attached Garage
Home Design
- 1,956 Sq Ft Home
- Ranch Style House
- Vinyl Siding
Kitchen
- Eat-In Kitchen
- Oven
- Range
- Dishwasher
- Kitchen Island
- Granite Countertops
Flooring
- Carpet
- Laminate
- Tile
Bedrooms and Bathrooms
- 4 Bedrooms
Utilities
- Forced Air Heating and Cooling System
- Heating System Uses Natural Gas
- Gas Water Heater
Additional Features
- Deck
- Lot Dimensions are 100x200
Community Details
- No Home Owners Association
Listing and Financial Details
- Assessor Parcel Number 46-2307-03-009.000
Ownership History
Purchase Details
Home Financials for this Owner
Home Financials are based on the most recent Mortgage that was taken out on this home.Purchase Details
Home Financials for this Owner
Home Financials are based on the most recent Mortgage that was taken out on this home.Purchase Details
Home Financials for this Owner
Home Financials are based on the most recent Mortgage that was taken out on this home.Purchase Details
Similar Homes in Lima, OH
Home Values in the Area
Average Home Value in this Area
Purchase History
| Date | Type | Sale Price | Title Company |
|---|---|---|---|
| Warranty Deed | $165,000 | None Available | |
| Warranty Deed | $50,000 | None Available | |
| Interfamily Deed Transfer | -- | None Available | |
| Deed | $20,900 | -- |
Mortgage History
| Date | Status | Loan Amount | Loan Type |
|---|---|---|---|
| Open | $51,500 | New Conventional | |
| Open | $158,500 | New Conventional | |
| Closed | $156,750 | New Conventional | |
| Previous Owner | $79,500 | Future Advance Clause Open End Mortgage |
Property History
| Date | Event | Price | Change | Sq Ft Price |
|---|---|---|---|---|
| 03/15/2019 03/15/19 | Sold | $165,000 | 0.0% | $84 / Sq Ft |
| 02/16/2019 02/16/19 | Pending | -- | -- | -- |
| 02/03/2019 02/03/19 | For Sale | $165,000 | +230.0% | $84 / Sq Ft |
| 05/16/2016 05/16/16 | Sold | $50,000 | 0.0% | $26 / Sq Ft |
| 05/08/2016 05/08/16 | Pending | -- | -- | -- |
| 01/14/2016 01/14/16 | For Sale | $50,000 | -- | $26 / Sq Ft |
Tax History Compared to Growth
Tax History
| Year | Tax Paid | Tax Assessment Tax Assessment Total Assessment is a certain percentage of the fair market value that is determined by local assessors to be the total taxable value of land and additions on the property. | Land | Improvement |
|---|---|---|---|---|
| 2024 | $4,185 | $74,140 | $9,280 | $64,860 |
| 2023 | $3,811 | $56,180 | $7,040 | $49,140 |
| 2022 | $3,590 | $53,770 | $7,040 | $46,730 |
| 2021 | $3,571 | $53,770 | $7,040 | $46,730 |
| 2020 | $1,116 | $22,300 | $6,760 | $15,540 |
| 2019 | $1,116 | $22,300 | $6,760 | $15,540 |
| 2018 | $1,061 | $22,300 | $6,760 | $15,540 |
| 2017 | $1,012 | $19,710 | $6,760 | $12,950 |
| 2016 | $543 | $19,710 | $6,760 | $12,950 |
| 2015 | $649 | $27,270 | $6,760 | $20,510 |
| 2014 | $649 | $21,740 | $6,650 | $15,090 |
| 2013 | $637 | $21,740 | $6,650 | $15,090 |
Agents Affiliated with this Home
-
A
Seller's Agent in 2019
Ashley Bolen
Berkshire Hathaway Professional Realty
-
T
Buyer's Agent in 2019
Tug Taviano
CCR Realtors
(419) 236-3107
19 in this area
184 Total Sales
-
P
Seller's Agent in 2016
PATTY CASSELL
Alexander Realty Services
Map
Source: West Central Association of REALTORS® (OH)
MLS Number: 111393
APN: 46-23-07-03-009.000
- 1865 Leffler Dr
- 4214 Poinsettia Dr W
- 1756 Jo Jean Rd
- 1679 Frail Rd
- 4563 Shawnee Rd
- 4249 S Dixie Hwy
- 3485 Camden Place
- 3474 Camden Place
- 3520 Camden Place Unit 42
- 3529 Camden Place Unit 12
- 2613 Jonathon Dr
- 2691 Jonathan Dr
- 3467 Weldon Dr
- 3398 Weldon Dr
- 3386 Weldon Dr
- 3372 Weldon Dr
- 3358 Weldon Dr
- 3346 Weldon Dr
- 3332 Weldon Dr
- 3320 Weldon Dr






