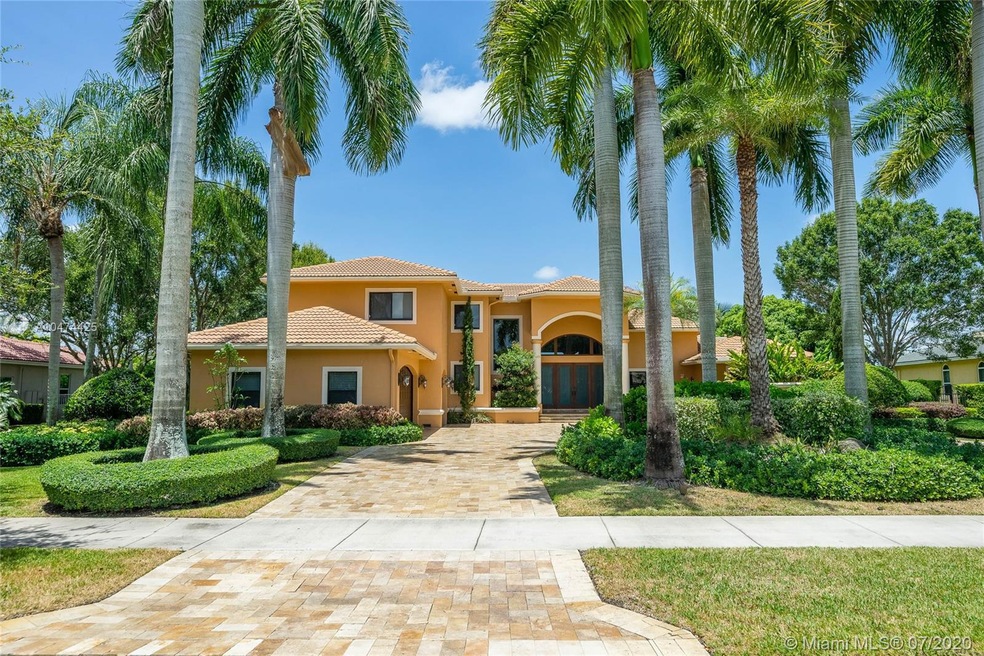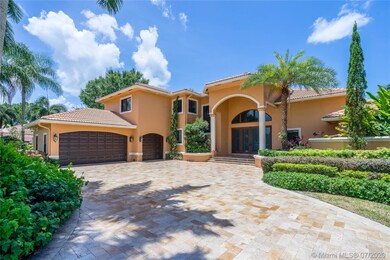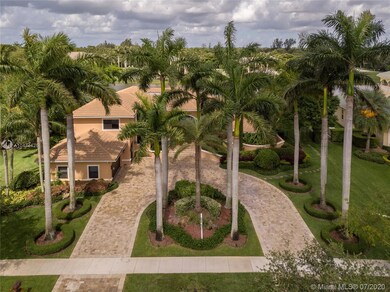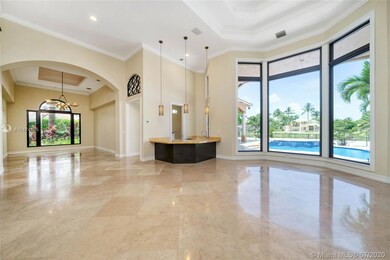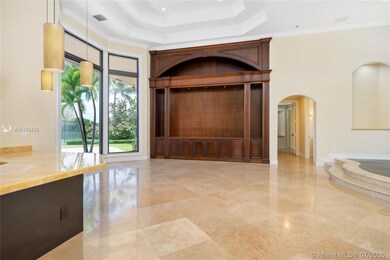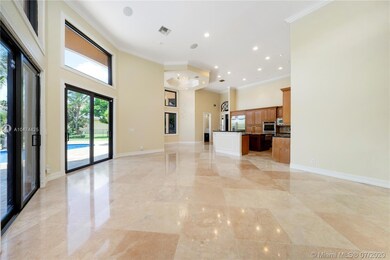
2325 SW 105th Terrace Davie, FL 33324
Westridge NeighborhoodHighlights
- Home Theater
- In Ground Pool
- Gated Community
- Fox Trail Elementary School Rated A-
- Sitting Area In Primary Bedroom
- Home fronts a canal
About This Home
As of August 2020Sportsman's Manor in Westridge - Unwind and live an active lifestyle in this resort-style estate. Spend your weekends enjoying a freeform pool w/covered terraces and Viking SS summer kitchen. Shoot hoops with your kids on custom-built sports court and jump on the jet skis right from your backyard on an expansive lake! Chef's kitchen Subzero refrigerator/freezer, 6-burner Thermador gas stove & onyx counters features views of backyard & opens to huge family room w/mahogany built-in entertainment center. Split plan with 2 upstairs bedrooms & loft. Other amenities include impact windows, LED lighting, decorative shelf niches, marble floors & more. Situated on a private builder's acre within the gated community of Westridge in a prime Davie location.
Last Agent to Sell the Property
Compass Florida, LLC. License #0698207 Listed on: 05/24/2018

Co-Listed By
David Carrion-Levy
MMLS Assoc.-Inactive Member License #3295206
Last Buyer's Agent
Gregg Cook
RE/MAX Consultants Realty 1 License #3020036
Home Details
Home Type
- Single Family
Est. Annual Taxes
- $21,713
Year Built
- Built in 2001
Lot Details
- 0.84 Acre Lot
- 135 Ft Wide Lot
- Home fronts a canal
- Southeast Facing Home
- Fenced
HOA Fees
- $300 Monthly HOA Fees
Parking
- 3 Car Attached Garage
- Automatic Garage Door Opener
- Driveway
- Paver Block
- Open Parking
Property Views
- Canal
- Pool
Home Design
- Barrel Roof Shape
- Concrete Block And Stucco Construction
Interior Spaces
- 5,818 Sq Ft Home
- 2-Story Property
- Built-In Features
- Vaulted Ceiling
- Family Room
- Formal Dining Room
- Home Theater
- Den
- Sun or Florida Room
Kitchen
- Breakfast Area or Nook
- Eat-In Kitchen
- Gas Range
- Microwave
- Dishwasher
- Disposal
Flooring
- Wood
- Marble
Bedrooms and Bathrooms
- 5 Bedrooms
- Sitting Area In Primary Bedroom
- Main Floor Bedroom
- Closet Cabinetry
- Walk-In Closet
- Dual Sinks
- Jettted Tub and Separate Shower in Primary Bathroom
Laundry
- Laundry in Utility Room
- Dryer
- Washer
Home Security
- High Impact Windows
- High Impact Door
Outdoor Features
- In Ground Pool
- Patio
- Exterior Lighting
- Outdoor Grill
Schools
- Fox Trail Elementary School
- Indian Ridge Middle School
- Western High School
Utilities
- Central Heating and Cooling System
- Electric Water Heater
Listing and Financial Details
- Assessor Parcel Number 504119100310
Community Details
Overview
- Westridge Ii Plat,Westridge Subdivision
Security
- Security Service
- Gated Community
Ownership History
Purchase Details
Purchase Details
Home Financials for this Owner
Home Financials are based on the most recent Mortgage that was taken out on this home.Purchase Details
Home Financials for this Owner
Home Financials are based on the most recent Mortgage that was taken out on this home.Purchase Details
Purchase Details
Home Financials for this Owner
Home Financials are based on the most recent Mortgage that was taken out on this home.Purchase Details
Home Financials for this Owner
Home Financials are based on the most recent Mortgage that was taken out on this home.Purchase Details
Similar Homes in the area
Home Values in the Area
Average Home Value in this Area
Purchase History
| Date | Type | Sale Price | Title Company |
|---|---|---|---|
| Warranty Deed | -- | None Listed On Document | |
| Warranty Deed | $1,250,000 | Safekey Title & Closings Llc | |
| Special Warranty Deed | $950,000 | United Title Affilioant Inc | |
| Deed | $100 | -- | |
| Warranty Deed | $1,595,000 | None Available | |
| Special Warranty Deed | $791,900 | -- | |
| Warranty Deed | $1,157,929 | -- |
Mortgage History
| Date | Status | Loan Amount | Loan Type |
|---|---|---|---|
| Previous Owner | $548,250 | New Conventional | |
| Previous Owner | $875,000 | New Conventional | |
| Previous Owner | $169,000 | Stand Alone Second | |
| Previous Owner | $1,116,500 | Purchase Money Mortgage | |
| Previous Owner | $100,000 | Credit Line Revolving | |
| Previous Owner | $960,000 | Fannie Mae Freddie Mac | |
| Previous Owner | $300,000 | Credit Line Revolving | |
| Previous Owner | $651,500 | Unknown | |
| Previous Owner | $157,800 | Credit Line Revolving | |
| Previous Owner | $78,900 | New Conventional | |
| Previous Owner | $631,100 | No Value Available |
Property History
| Date | Event | Price | Change | Sq Ft Price |
|---|---|---|---|---|
| 08/31/2020 08/31/20 | Sold | $1,250,000 | -5.9% | $215 / Sq Ft |
| 07/02/2020 07/02/20 | For Sale | $1,329,000 | +6.3% | $228 / Sq Ft |
| 06/04/2020 06/04/20 | Off Market | $1,250,000 | -- | -- |
| 06/04/2020 06/04/20 | For Sale | $1,329,000 | +6.3% | $228 / Sq Ft |
| 05/06/2019 05/06/19 | Off Market | $1,250,000 | -- | -- |
| 04/08/2019 04/08/19 | Rented | $7,450 | 0.0% | -- |
| 02/28/2019 02/28/19 | For Rent | $7,450 | 0.0% | -- |
| 10/02/2018 10/02/18 | Price Changed | $1,329,000 | -2.9% | $228 / Sq Ft |
| 05/23/2018 05/23/18 | For Sale | $1,369,000 | +44.1% | $235 / Sq Ft |
| 03/10/2017 03/10/17 | Sold | $950,000 | -20.8% | $163 / Sq Ft |
| 02/18/2017 02/18/17 | For Sale | $1,199,000 | -- | $206 / Sq Ft |
Tax History Compared to Growth
Tax History
| Year | Tax Paid | Tax Assessment Tax Assessment Total Assessment is a certain percentage of the fair market value that is determined by local assessors to be the total taxable value of land and additions on the property. | Land | Improvement |
|---|---|---|---|---|
| 2025 | $20,648 | $1,064,260 | -- | -- |
| 2024 | $20,302 | $1,034,270 | -- | -- |
| 2023 | $20,302 | $1,004,150 | $0 | $0 |
| 2022 | $19,261 | $974,910 | $0 | $0 |
| 2021 | $18,727 | $946,520 | $0 | $0 |
| 2020 | $19,230 | $928,000 | $182,810 | $745,190 |
| 2019 | $19,912 | $959,420 | $182,810 | $776,610 |
| 2018 | $18,597 | $902,500 | $182,810 | $719,690 |
| 2017 | $21,713 | $1,051,930 | $0 | $0 |
| 2016 | $17,447 | $869,920 | $0 | $0 |
| 2015 | $17,865 | $863,880 | $0 | $0 |
| 2014 | $18,087 | $857,030 | $0 | $0 |
| 2013 | -- | $847,710 | $182,820 | $664,890 |
Agents Affiliated with this Home
-

Seller's Agent in 2020
Benjamin Moss
Compass Florida, LLC.
(305) 330-5481
1 in this area
158 Total Sales
-
D
Seller Co-Listing Agent in 2020
David Carrion-Levy
MMLS Assoc.-Inactive Member
-
G
Buyer's Agent in 2020
Gregg Cook
RE/MAX
-

Buyer's Agent in 2019
Jay Fletcher Alli-Balukoff
Dalton Wade Inc
(305) 389-4388
19 Total Sales
-

Seller's Agent in 2017
Edward Klem
Coldwell Banker Realty
(615) 947-1188
85 Total Sales
-
E
Buyer's Agent in 2017
Edward Klem
Gerry Sullivan & Associates,
Map
Source: MIAMI REALTORS® MLS
MLS Number: A10474425
APN: 50-41-19-10-0310
- 10991 Northstar St
- 10751 SW 26th Ct
- 9920 Winding Ridge Ln
- 1855 SW 101st Ave
- 2662 W Abiaca Cir
- 1743 SW 103rd Ln
- 1732 SW 103rd Ln
- 2691 SW 110th Way
- 1784 SW 110th Terrace Unit 256
- 2971 SW 108th Way
- 10901 SW 31st St
- 1710 SW 100th Terrace
- 1550 SW 106th Terrace
- 1541 SW 102nd Terrace
- 1654 SW 109th Terrace
- 9460 Live Oak Place Unit 407
- 9460 Live Oak Place Unit 309
- 11119 SW 17th Manor Unit 221
- 10741 Pine Lodge Trail
- 10111 SW 16th Ct
