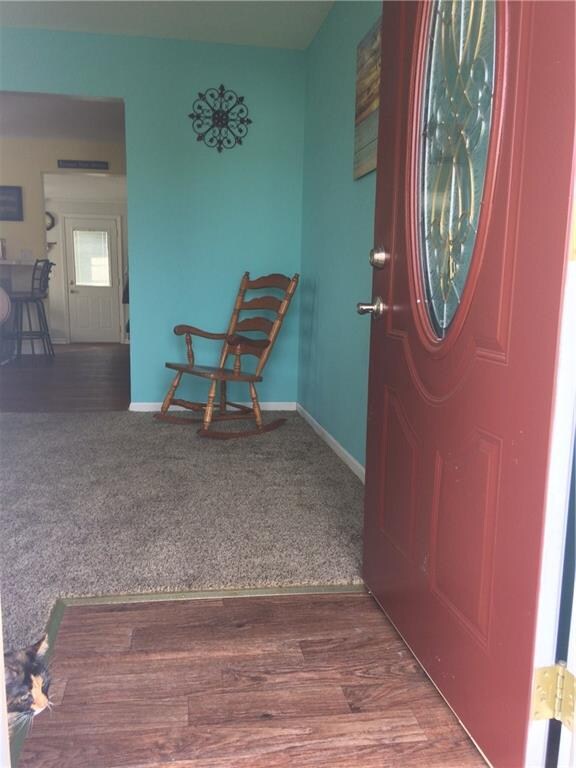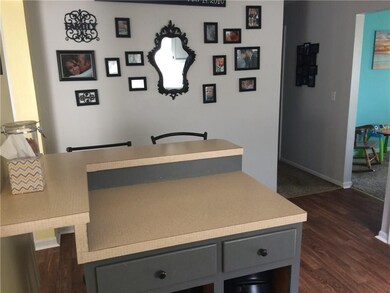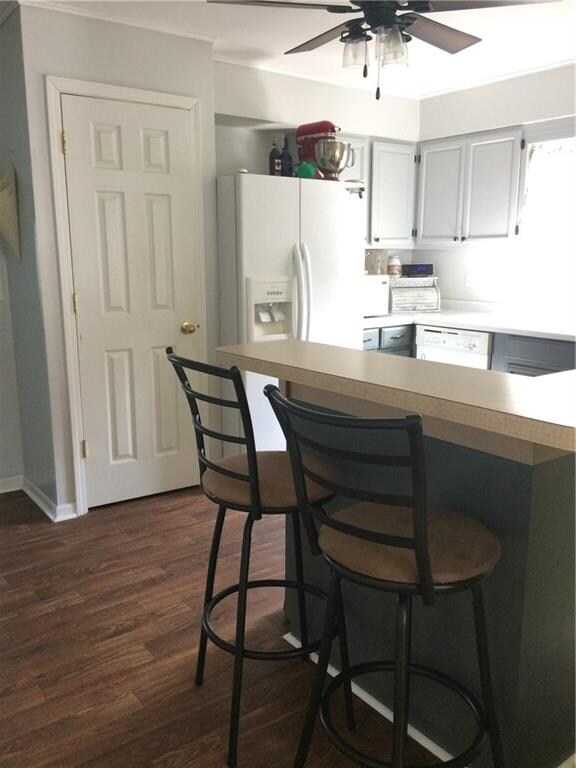
720 Henry St Lebanon, IN 46052
Highlights
- Ranch Style House
- Thermal Windows
- Forced Air Heating and Cooling System
- Formal Dining Room
- Walk-In Closet
- Garage
About This Home
As of June 2025Terrific, move-in ready 3 BR home with eat-in kitchen bartop and separate dining room. Versatile family room is attached to half-bath and could double as office or guest lounge. MBR has walk-in closet and BR 2 & 3 have large closets. Enjoy the spacious backyard with the recent addition of a beautiful privacy fence. New roof 2015. New floor in kitchen, dining, and family rooms in 2016 and fresh paint throughout. New water heater 2014. Updated siding, windows, and more. This home is ready to go!
Last Agent to Sell the Property
Carpenter, REALTORS® License #RB14046078 Listed on: 03/08/2017

Last Buyer's Agent
Rick Hogge
Keller Williams Indpls Metro N

Home Details
Home Type
- Single Family
Est. Annual Taxes
- $630
Year Built
- Built in 1950
Lot Details
- 6,970 Sq Ft Lot
- Privacy Fence
- Back Yard Fenced
Home Design
- Ranch Style House
- Block Foundation
- Vinyl Siding
Interior Spaces
- 1,309 Sq Ft Home
- Thermal Windows
- Window Screens
- Formal Dining Room
- Pull Down Stairs to Attic
- Laundry on main level
Kitchen
- Electric Cooktop
- Dishwasher
- Disposal
Bedrooms and Bathrooms
- 3 Bedrooms
- Walk-In Closet
Parking
- Garage
- Driveway
Utilities
- Forced Air Heating and Cooling System
- Heating System Uses Gas
- Gas Water Heater
- Satellite Dish
Community Details
- Klotz Subdivision
Listing and Financial Details
- Assessor Parcel Number 061036000020025002
Ownership History
Purchase Details
Home Financials for this Owner
Home Financials are based on the most recent Mortgage that was taken out on this home.Purchase Details
Home Financials for this Owner
Home Financials are based on the most recent Mortgage that was taken out on this home.Similar Homes in Lebanon, IN
Home Values in the Area
Average Home Value in this Area
Purchase History
| Date | Type | Sale Price | Title Company |
|---|---|---|---|
| Deed | -- | Attorneys Title Agency Of In | |
| Warranty Deed | -- | -- |
Mortgage History
| Date | Status | Loan Amount | Loan Type |
|---|---|---|---|
| Open | $124,699 | FHA | |
| Previous Owner | $106,236 | FHA | |
| Previous Owner | $80,733 | FHA |
Property History
| Date | Event | Price | Change | Sq Ft Price |
|---|---|---|---|---|
| 06/27/2025 06/27/25 | Sold | $240,000 | +2.1% | $183 / Sq Ft |
| 05/27/2025 05/27/25 | Pending | -- | -- | -- |
| 05/23/2025 05/23/25 | For Sale | $235,000 | +85.0% | $180 / Sq Ft |
| 04/27/2017 04/27/17 | Sold | $127,000 | 0.0% | $97 / Sq Ft |
| 03/13/2017 03/13/17 | Off Market | $127,000 | -- | -- |
| 03/08/2017 03/08/17 | For Sale | $134,790 | -- | $103 / Sq Ft |
Tax History Compared to Growth
Tax History
| Year | Tax Paid | Tax Assessment Tax Assessment Total Assessment is a certain percentage of the fair market value that is determined by local assessors to be the total taxable value of land and additions on the property. | Land | Improvement |
|---|---|---|---|---|
| 2024 | $1,654 | $176,700 | $13,200 | $163,500 |
| 2023 | $1,470 | $164,700 | $13,200 | $151,500 |
| 2022 | $1,376 | $151,100 | $13,200 | $137,900 |
| 2021 | $1,087 | $127,100 | $13,200 | $113,900 |
| 2020 | $956 | $117,700 | $13,200 | $104,500 |
| 2019 | $856 | $113,200 | $13,200 | $100,000 |
| 2018 | $800 | $105,100 | $13,200 | $91,900 |
| 2017 | $690 | $98,200 | $13,200 | $85,000 |
| 2016 | $689 | $96,000 | $13,200 | $82,800 |
| 2014 | $691 | $96,100 | $13,200 | $82,900 |
| 2013 | $667 | $96,100 | $13,200 | $82,900 |
Agents Affiliated with this Home
-
R
Seller's Agent in 2025
Rick Hogge
Keller Williams Indpls Metro N
-
N
Buyer's Agent in 2025
Non-BLC Member
MIBOR REALTOR® Association
-
P
Seller's Agent in 2017
Paul Lambie
Carpenter, REALTORS®
Map
Source: MIBOR Broker Listing Cooperative®
MLS Number: MBR21470245
APN: 06-10-36-000-020.025-002
- 900 W Busby St
- 917 W Busby St
- 704 Klotz St
- 704 Baronne St
- 690 West St
- 511 N Clark St
- 505 N Clark St
- 201 W Essex St
- 515 W Washington St
- 1021 Harney Dr
- 417 W Main St
- 926 N East St
- 223 E Fordice St
- 1708 Syracuse Dr
- 610 Northfield Dr
- 1019 Syracuse Dr
- 1205 Park Dr
- 1624 Riley Rd
- 422 E Main St
- 1600 Sunnybrook Ln






