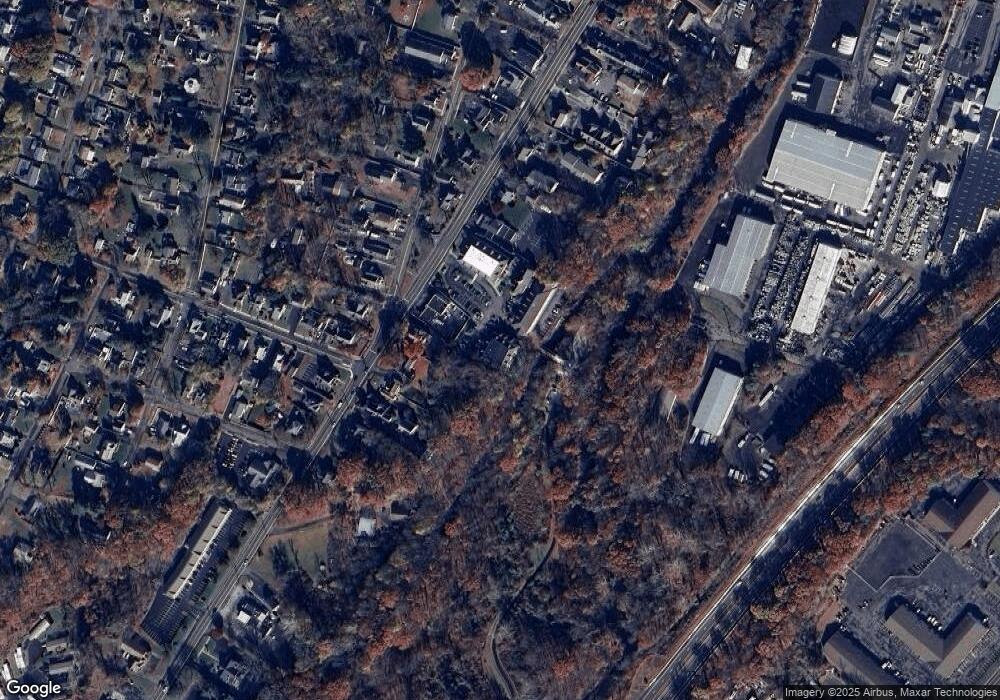380 Main St Unit 27 Wallingford, CT 06492
Estimated Value: $218,000 - $238,000
1
Bed
1
Bath
888
Sq Ft
$254/Sq Ft
Est. Value
About This Home
This home is located at 380 Main St Unit 27, Wallingford, CT 06492 and is currently estimated at $225,528, approximately $253 per square foot. 380 Main St Unit 27 is a home located in New Haven County with nearby schools including Highland Elementary School, Mary G. Fritz Elementary School, and James H. Moran Middle School.
Create a Home Valuation Report for This Property
The Home Valuation Report is an in-depth analysis detailing your home's value as well as a comparison with similar homes in the area
Home Values in the Area
Average Home Value in this Area
Tax History Compared to Growth
Tax History
| Year | Tax Paid | Tax Assessment Tax Assessment Total Assessment is a certain percentage of the fair market value that is determined by local assessors to be the total taxable value of land and additions on the property. | Land | Improvement |
|---|---|---|---|---|
| 2025 | $3,285 | $136,200 | $0 | $136,200 |
| 2024 | $2,652 | $86,500 | $0 | $86,500 |
| 2023 | $2,538 | $86,500 | $0 | $86,500 |
| 2022 | $2,512 | $86,500 | $0 | $86,500 |
| 2021 | $2,467 | $86,500 | $0 | $86,500 |
| 2020 | $2,796 | $95,800 | $0 | $95,800 |
| 2019 | $2,796 | $95,800 | $0 | $95,800 |
| 2018 | $2,744 | $95,800 | $0 | $95,800 |
| 2017 | $2,735 | $95,800 | $0 | $95,800 |
| 2016 | $2,672 | $95,800 | $0 | $95,800 |
| 2015 | $2,912 | $106,000 | $0 | $106,000 |
| 2014 | -- | $106,000 | $0 | $106,000 |
Source: Public Records
Map
Nearby Homes
- 380 Main St Unit 3
- 380 Main St Unit 7
- 380 Main St Unit 4
- 380 Main St Unit 16
- 380 Main St Unit 13
- 380 Main St Unit 14
- 54 High St
- 230 Main St Unit 63
- 230 Main St Unit 18
- 84 Hanover St
- 81 Hanover St
- 23 Jenna Rd
- 30 King St
- 70 N Turnpike Rd Unit 21
- 84 Staffordshire Commons Dr
- 9 Staffordshire Commons Dr
- 44 3rd St
- 51 Jodi Dr
- 40 Lake St
- 25 Forest Rd
- 380 Main St Unit 9
- 380 Main St Unit 8
- 380 Main St Unit 50
- 380 Main St Unit 5
- 380 Main St Unit 49
- 380 Main St Unit 48
- 380 Main St Unit 47
- 380 Main St Unit 46
- 380 Main St Unit 45
- 380 Main St Unit 43
- 380 Main St Unit 42
- 380 Main St Unit 41
- 380 Main St Unit 40
- 380 Main St Unit 39
- 380 Main St Unit 38
- 380 Main St Unit 37
- 380 Main St Unit 35
- 380 Main St Unit 34
- 380 Main St Unit 33
- 380 Main St Unit 32
