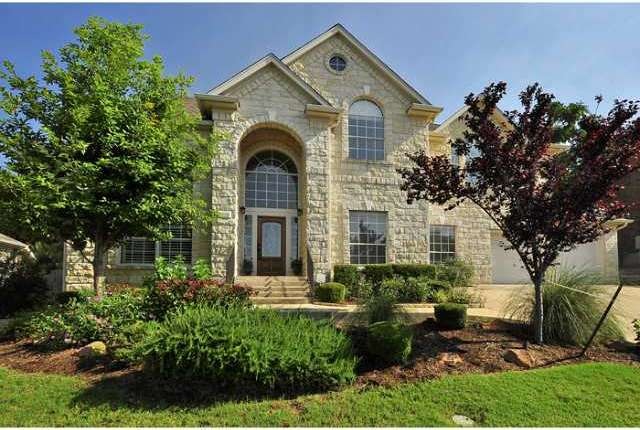
11536 Cedarcliffe Dr Austin, TX 78750
Bull Creek NeighborhoodHighlights
- Wood Flooring
- High Ceiling
- Skylights
- Spicewood Elementary School Rated A
- Covered patio or porch
- Shutters
About This Home
As of August 2020Stunning two story home in immaculate condition. Original owners. $80,000 + landscaped yard with custom pool and hot tub. Open floor plan. Bonus room and loads of upgrades! Thermador cook top and Sub Zero fridge. Plantation shutters, smart home wiring, zoned music speakers, outdoor lighting, irrigation system, water softener, radiant barrier, the list goes on! You will fall in love!
Last Agent to Sell the Property
Kuper Sotheby's Int'l Realty License #0589750 Listed on: 04/16/2012

Home Details
Home Type
- Single Family
Est. Annual Taxes
- $12,456
Year Built
- 2000
HOA Fees
- $21 Monthly HOA Fees
Parking
- Attached Garage
Home Design
- House
- Slab Foundation
- Composition Shingle Roof
Interior Spaces
- 3,710 Sq Ft Home
- Wired For Sound
- High Ceiling
- Skylights
- Gas Log Fireplace
- Shutters
Flooring
- Wood
- Carpet
- Tile
Bedrooms and Bathrooms
- 4 Bedrooms | 1 Main Level Bedroom
- Walk-In Closet
Home Security
- Prewired Security
- Fire and Smoke Detector
Outdoor Features
- Covered patio or porch
- Rain Gutters
Utilities
- Central Heating
- Heating System Uses Natural Gas
- Electricity To Lot Line
- Phone Available
Community Details
- Association fees include common area maintenance
- Built by Wilshire Homes
Listing and Financial Details
- 2% Total Tax Rate
Ownership History
Purchase Details
Home Financials for this Owner
Home Financials are based on the most recent Mortgage that was taken out on this home.Purchase Details
Home Financials for this Owner
Home Financials are based on the most recent Mortgage that was taken out on this home.Purchase Details
Home Financials for this Owner
Home Financials are based on the most recent Mortgage that was taken out on this home.Similar Homes in Austin, TX
Home Values in the Area
Average Home Value in this Area
Purchase History
| Date | Type | Sale Price | Title Company |
|---|---|---|---|
| Vendors Lien | -- | Itc | |
| Vendors Lien | -- | None Available | |
| Vendors Lien | -- | Towne & Country Title Inc |
Mortgage History
| Date | Status | Loan Amount | Loan Type |
|---|---|---|---|
| Open | $510,000 | New Conventional | |
| Previous Owner | $417,000 | New Conventional | |
| Previous Owner | $90,400 | Credit Line Revolving | |
| Previous Owner | $76,500 | Credit Line Revolving | |
| Previous Owner | $251,450 | Unknown | |
| Previous Owner | $329,812 | Stand Alone First |
Property History
| Date | Event | Price | Change | Sq Ft Price |
|---|---|---|---|---|
| 08/31/2020 08/31/20 | Sold | -- | -- | -- |
| 07/27/2020 07/27/20 | Pending | -- | -- | -- |
| 07/06/2020 07/06/20 | For Sale | $849,900 | +41.9% | $229 / Sq Ft |
| 07/30/2012 07/30/12 | Sold | -- | -- | -- |
| 06/17/2012 06/17/12 | Pending | -- | -- | -- |
| 06/01/2012 06/01/12 | For Sale | $599,000 | 0.0% | $161 / Sq Ft |
| 05/07/2012 05/07/12 | Off Market | -- | -- | -- |
| 04/16/2012 04/16/12 | For Sale | $599,000 | -- | $161 / Sq Ft |
Tax History Compared to Growth
Tax History
| Year | Tax Paid | Tax Assessment Tax Assessment Total Assessment is a certain percentage of the fair market value that is determined by local assessors to be the total taxable value of land and additions on the property. | Land | Improvement |
|---|---|---|---|---|
| 2023 | $12,456 | $787,925 | $400,000 | $387,925 |
| 2022 | $16,838 | $825,000 | $0 | $0 |
| 2021 | $16,864 | $750,000 | $200,000 | $550,000 |
| 2020 | $15,487 | $685,954 | $200,000 | $485,954 |
| 2019 | $15,841 | $685,954 | $200,000 | $485,954 |
| 2018 | $15,110 | $649,381 | $200,000 | $449,381 |
| 2017 | $17,014 | $717,692 | $165,000 | $552,692 |
| 2016 | $17,464 | $736,683 | $65,000 | $716,513 |
| 2015 | $12,698 | $669,712 | $65,000 | $653,987 |
| 2014 | $12,698 | $608,829 | $0 | $0 |
Agents Affiliated with this Home
-
R
Seller's Agent in 2020
Randee Hainline
eXp Realty LLC
(512) 423-8029
1 in this area
6 Total Sales
-

Buyer's Agent in 2020
Ju Potts
Allegiant Realty
(512) 800-9436
5 in this area
157 Total Sales
-

Seller's Agent in 2012
Leslie Gossett
Kuper Sotheby's Int'l Realty
(512) 762-8942
53 Total Sales
Map
Source: Unlock MLS (Austin Board of REALTORS®)
MLS Number: 4698735
APN: 367473
- 8719 Crest Ridge Cir
- 11446 Rustic Rock Dr
- 8600 Crest Ridge Cir
- 11402 Chessington Dr
- 11208 Cedarcliffe Dr
- 8908 Spring Lake Dr
- 11128 Callanish Park Dr
- 9228 Limoncillo Dr
- 8600 Fathom Cir Unit 1107
- 8600 Fathom Cir Unit 1303
- 8518 Fathom Cir Unit 131
- 8518 Fathom Cir Unit 110
- 8518 Fathom Cir Unit 107
- 8407 Fathom Cir
- 11923 Brookwood Cir
- 8910 Tweed Berwick Dr
- 11906 Brookwood Cir
- 9007 Tweed Berwick Dr
- 11008 Arch Terrace
- 9002 Scotsman Dr
