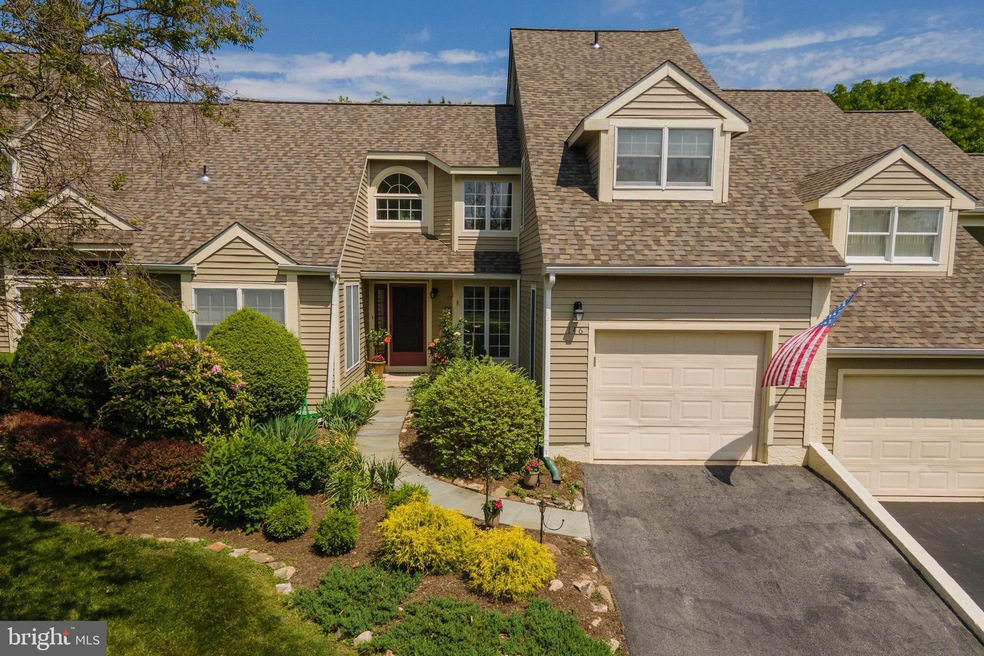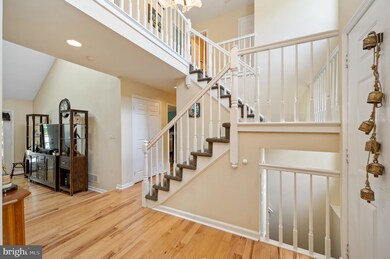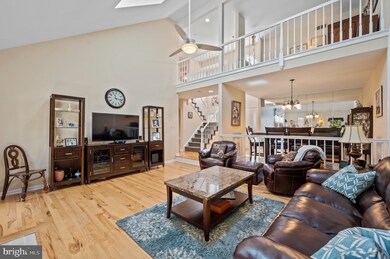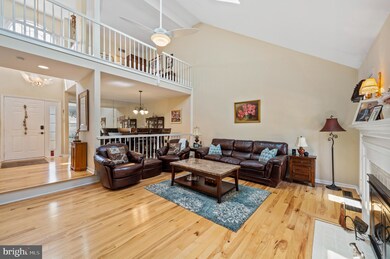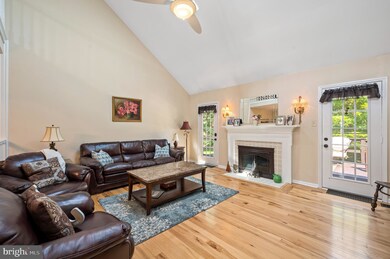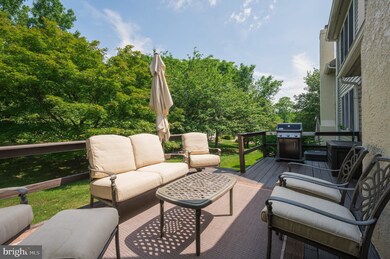
Highlights
- Spa
- Colonial Architecture
- Cathedral Ceiling
- Loomis Elementary School Rated A
- Deck
- Wood Flooring
About This Home
As of August 2022Welcome to 146 Trout Run Mews East, a beautifully updated townhome in Paxon Chase. The two-story foyer flowing into the living room with cathedral ceiling and skylights create an inviting entrance space. The two glass paneled doors framing the wood fireplace that lead to the roomy deck bring additional brightness to this room. The openness of the dining room to the foyer and living room allows for easy entertaining. The kitchen, renovated in 2018, is bright and cheery with 4 large windows, a movable island, London Sky quartz counters, Elida Ceramica glazed tile backsplash, under-cabinet lighting and new lighting package, a high-tech steam operation/top or bottom half-load dishwasher, Samsung microwave and a Samsung Flex Duo large capacity stainless steel oven which includes two standard/convection ovens plus a warming drawer. The movable island boasts electrical outlets, usb ports, soft close drawers with custom dividers and roll trays. A graciously sized master bedroom with 2 walk-in closets and an en-suite master bath with a spa tub are located on the main level. The powder room, laundry room and inside garage access complete the first floor. In 2016/2017, solid Natural Hickory hardwood flooring was installed throughout the first floor, with the exception of the bathrooms. Also of interest on the first floor are the top-down/bottom-up cordless cellular shades on all windows. Upstairs, you will enjoy a loft/office overlooking the living room and foyer as well as two additional nicely sized bedrooms and a hall bath. The lower level is unfinished and provides lots of storage space. Concrete block provides for very solidly built walls which separate the home from the adjoining houses all the way from the foundation to the rooftop and is a very effective sound barrier. Extra highlights, In 2021, the old roof was removed and a Certainteed LandMark Pro shingle room was installed and holds a 10-year guarantee for workmanship. At this time, 2 Velux replacement skylights were installed. In 2021, a Minka Aire 56" ceiling fan with 6 speeds and reverse was installed in the living room. It has an LED light kit with both up and down dimmable lighting using a wall switch or remote-control fob. The 9 foot garage door allows for very easy access. In June 2022, the HOA is painting the exterior of the home and is scheduling driveway sealing. Schedule a showing today!
Last Agent to Sell the Property
Long & Foster Real Estate, Inc. License #AB067213 Listed on: 06/14/2022

Townhouse Details
Home Type
- Townhome
Est. Annual Taxes
- $5,599
Year Built
- Built in 1987 | Remodeled in 2021
Lot Details
- 3,920 Sq Ft Lot
- Lot Dimensions are 38.00 x 100.00
- East Facing Home
- Property is in excellent condition
HOA Fees
- $267 Monthly HOA Fees
Parking
- 1 Car Direct Access Garage
- 1 Driveway Space
Home Design
- Colonial Architecture
- Contemporary Architecture
- Brick Foundation
- Frame Construction
- Pitched Roof
- Concrete Perimeter Foundation
Interior Spaces
- 2,191 Sq Ft Home
- Property has 2 Levels
- Cathedral Ceiling
- Ceiling Fan
- Skylights
- Gas Fireplace
- Living Room
- Dining Room
- Loft
- Basement Fills Entire Space Under The House
- Laundry on main level
Kitchen
- Eat-In Kitchen
- Self-Cleaning Oven
- Dishwasher
- Disposal
Flooring
- Wood
- Carpet
- Ceramic Tile
Bedrooms and Bathrooms
- En-Suite Primary Bedroom
- En-Suite Bathroom
Outdoor Features
- Spa
- Deck
Schools
- Paxon Hollow Middle School
- Marple Newtown High School
Utilities
- Central Air
- Heat Pump System
- Underground Utilities
- 200+ Amp Service
- Electric Water Heater
- Municipal Trash
Listing and Financial Details
- Tax Lot 079-000
- Assessor Parcel Number 25-00-05057-25
Community Details
Overview
- $1,080 Capital Contribution Fee
- Association fees include common area maintenance, exterior building maintenance, lawn maintenance, snow removal, management
- $49 Other Monthly Fees
- Paxon Chase HOA, Phone Number (610) 623-4433
- Paxon Chase Subdivision
- Property Manager
Pet Policy
- Pets allowed on a case-by-case basis
Ownership History
Purchase Details
Home Financials for this Owner
Home Financials are based on the most recent Mortgage that was taken out on this home.Purchase Details
Home Financials for this Owner
Home Financials are based on the most recent Mortgage that was taken out on this home.Purchase Details
Similar Homes in Media, PA
Home Values in the Area
Average Home Value in this Area
Purchase History
| Date | Type | Sale Price | Title Company |
|---|---|---|---|
| Deed | $451,000 | None Listed On Document | |
| Deed | $287,000 | None Available | |
| Deed | $185,000 | -- |
Property History
| Date | Event | Price | Change | Sq Ft Price |
|---|---|---|---|---|
| 08/03/2022 08/03/22 | Sold | $451,000 | +6.1% | $206 / Sq Ft |
| 06/17/2022 06/17/22 | Pending | -- | -- | -- |
| 06/14/2022 06/14/22 | For Sale | $425,000 | +48.1% | $194 / Sq Ft |
| 10/19/2016 10/19/16 | Sold | $287,000 | -4.3% | $131 / Sq Ft |
| 09/10/2016 09/10/16 | Pending | -- | -- | -- |
| 09/06/2016 09/06/16 | Price Changed | $300,000 | -7.7% | $137 / Sq Ft |
| 07/15/2016 07/15/16 | For Sale | $325,000 | -- | $148 / Sq Ft |
Tax History Compared to Growth
Tax History
| Year | Tax Paid | Tax Assessment Tax Assessment Total Assessment is a certain percentage of the fair market value that is determined by local assessors to be the total taxable value of land and additions on the property. | Land | Improvement |
|---|---|---|---|---|
| 2024 | $5,894 | $341,070 | $81,400 | $259,670 |
| 2023 | $5,707 | $341,070 | $81,400 | $259,670 |
| 2022 | $5,599 | $341,070 | $81,400 | $259,670 |
| 2021 | $8,450 | $341,070 | $81,400 | $259,670 |
| 2020 | $5,517 | $191,730 | $55,000 | $136,730 |
| 2019 | $5,451 | $191,730 | $55,000 | $136,730 |
| 2018 | $5,394 | $191,730 | $0 | $0 |
| 2017 | $5,397 | $191,730 | $0 | $0 |
| 2016 | $1,052 | $191,730 | $0 | $0 |
| 2015 | $1,074 | $191,730 | $0 | $0 |
| 2014 | $1,074 | $191,730 | $0 | $0 |
Agents Affiliated with this Home
-

Seller's Agent in 2022
Charlene Eichman
Long & Foster
(610) 853-2700
1 in this area
26 Total Sales
-

Buyer's Agent in 2022
Joe Milani
Long & Foster
(215) 206-4697
6 in this area
242 Total Sales
-

Seller's Agent in 2016
Scott Furman
RE/MAX
(610) 220-9663
1 in this area
122 Total Sales
Map
Source: Bright MLS
MLS Number: PADE2027572
APN: 25-00-05057-25
- 901 Crum Creek Rd
- 70 Hargrave Ln
- 180 Foxcatcher Ln
- 113 Westwing Alley
- 313 Avian Alley
- 211 Corvus Cir Unit 128
- 430 E Rose Tree Rd
- 565 State Rd
- 14 Collins Ave
- 2709 Red Oak Cir
- 35 Pine Tree Dr
- 410 Sandy Bank Rd
- 1007 Jamestown Rd
- 0 3rd St
- 236 Valley View Rd
- 1200 First Ave
- 6 Preston Rd
- 12 Dora Dr
- 104 Harvest Ln
- 154 Kennedy Dr
