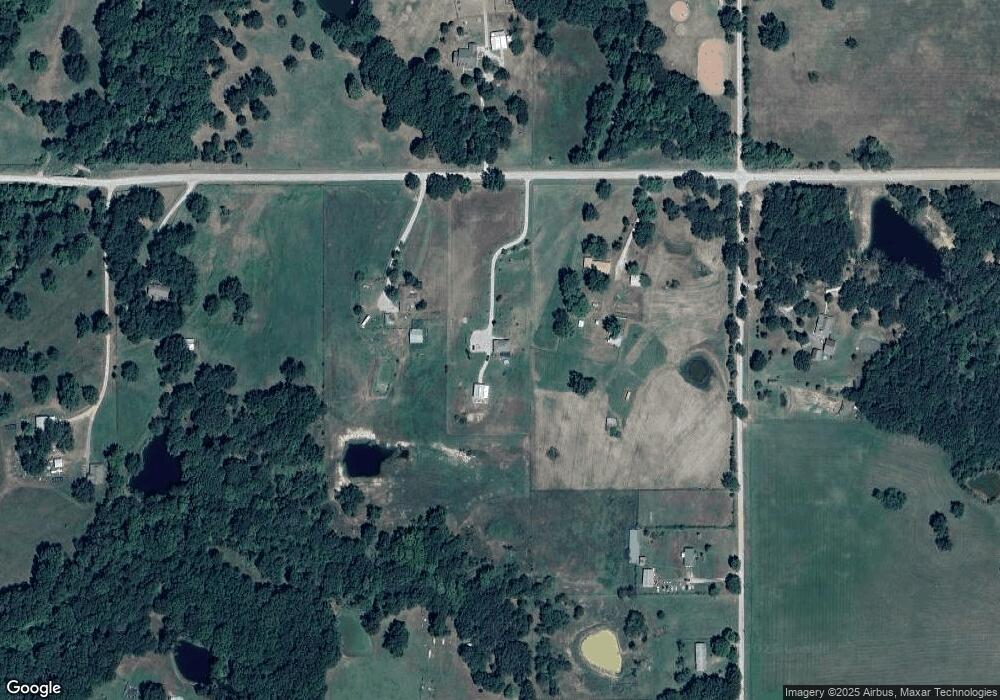
Highlights
- Barn
- Craftsman Architecture
- Vaulted Ceiling
- Beggs Elementary School Rated A
- Farm
- Wood Flooring
About This Home
As of April 2022This home is located at 4880 Harreld Rd, Beggs, OK 74421 and is currently priced at $230,000, approximately $152 per square foot. This property was built in 2009. 4880 Harreld Rd is a home located in Okmulgee County with nearby schools including Beggs Elementary School, Beggs Middle School, and Beggs High School.
Last Agent to Sell the Property
Fathom Realty OK LLC License #181269 Listed on: 03/16/2022

Home Details
Home Type
- Single Family
Est. Annual Taxes
- $1,856
Year Built
- Built in 2009
Lot Details
- 5 Acre Lot
- North Facing Home
Home Design
- Craftsman Architecture
- Wood Frame Construction
- Fiberglass Roof
- Asphalt
Interior Spaces
- 1,512 Sq Ft Home
- 1-Story Property
- Wired For Data
- Vaulted Ceiling
- Gas Log Fireplace
- Vinyl Clad Windows
- Crawl Space
- Electric Dryer Hookup
Kitchen
- Gas Oven
- Stove
- Gas Range
- Microwave
- Ice Maker
- Dishwasher
- Stone Countertops
- Disposal
Flooring
- Wood
- Carpet
- Tile
Bedrooms and Bathrooms
- 3 Bedrooms
- 2 Full Bathrooms
Home Security
- Security System Owned
- Storm Windows
- Fire and Smoke Detector
Outdoor Features
- Covered patio or porch
- Rain Gutters
Schools
- Beggs Elementary School
- Beggs High School
Farming
- Barn
- Farm
Utilities
- Zoned Heating and Cooling
- Programmable Thermostat
- Electric Water Heater
- Septic Tank
- High Speed Internet
- Phone Available
- Satellite Dish
Community Details
- No Home Owners Association
- Okmulgee Co Unplatted Subdivision
Ownership History
Purchase Details
Home Financials for this Owner
Home Financials are based on the most recent Mortgage that was taken out on this home.Purchase Details
Purchase Details
Similar Homes in Beggs, OK
Home Values in the Area
Average Home Value in this Area
Purchase History
| Date | Type | Sale Price | Title Company |
|---|---|---|---|
| Warranty Deed | $172,000 | Tulsa Abstract & Title Compa | |
| Warranty Deed | $127,000 | -- | |
| Deed In Lieu Of Foreclosure | -- | None Available |
Mortgage History
| Date | Status | Loan Amount | Loan Type |
|---|---|---|---|
| Open | $168,884 | FHA |
Property History
| Date | Event | Price | Change | Sq Ft Price |
|---|---|---|---|---|
| 04/22/2022 04/22/22 | Sold | $230,000 | +4.5% | $152 / Sq Ft |
| 03/16/2022 03/16/22 | Pending | -- | -- | -- |
| 03/16/2022 03/16/22 | For Sale | $220,000 | +27.9% | $146 / Sq Ft |
| 08/23/2018 08/23/18 | Sold | $172,000 | 0.0% | $114 / Sq Ft |
| 07/25/2018 07/25/18 | For Sale | $172,000 | -- | $114 / Sq Ft |
Tax History Compared to Growth
Tax History
| Year | Tax Paid | Tax Assessment Tax Assessment Total Assessment is a certain percentage of the fair market value that is determined by local assessors to be the total taxable value of land and additions on the property. | Land | Improvement |
|---|---|---|---|---|
| 2024 | $2,030 | $22,345 | $3,000 | $19,345 |
| 2023 | $2,612 | $27,600 | $3,000 | $24,600 |
| 2022 | $1,798 | $19,834 | $3,000 | $16,834 |
| 2021 | $1,856 | $19,834 | $3,000 | $16,834 |
| 2020 | $1,810 | $20,040 | $3,000 | $17,040 |
| 2019 | $1,858 | $20,640 | $3,000 | $17,640 |
| 2018 | $1,775 | $18,697 | $3,000 | $15,697 |
| 2017 | $1,644 | $18,444 | $3,000 | $15,444 |
| 2016 | $1,599 | $17,914 | $3,000 | $14,914 |
| 2015 | $1,603 | $17,061 | $3,000 | $14,061 |
| 2014 | $1,453 | $15,600 | $3,000 | $12,600 |
Agents Affiliated with this Home
-

Seller's Agent in 2022
Samantha Evans
Fathom Realty OK LLC
(918) 237-0652
48 Total Sales
-

Buyer's Agent in 2022
Casey Grippando
RE/MAX
(918) 899-3825
162 Total Sales
-
J
Seller's Agent in 2018
Jennifer Swanson
Coldwell Banker Select
(918) 232-1686
17 Total Sales
Map
Source: MLS Technology
MLS Number: 2207885
APN: 0000-26-15N-11E-A-017-00
- 5000 Oklahoma 16
- 120 N 160 Rd
- 711 N Dogwood Ave
- 719 N Dogwood Ave
- 715 N Dogwood Ave
- 693 N Dogwood Ave
- 716 N Redbud Ave
- 716 N Redbud Ave
- 716 N Redbud Ave
- 716 N Redbud Ave
- 716 N Redbud Ave
- 716 N Redbud Ave
- 716 N Redbud Ave
- 8794 Western Dr
- 1102 W Main St
- 8620 N 155 Rd
- 619 W 3rd
- 210 W 6th
- 9025 N 156 Rd
- 0 Hwy 75 S
