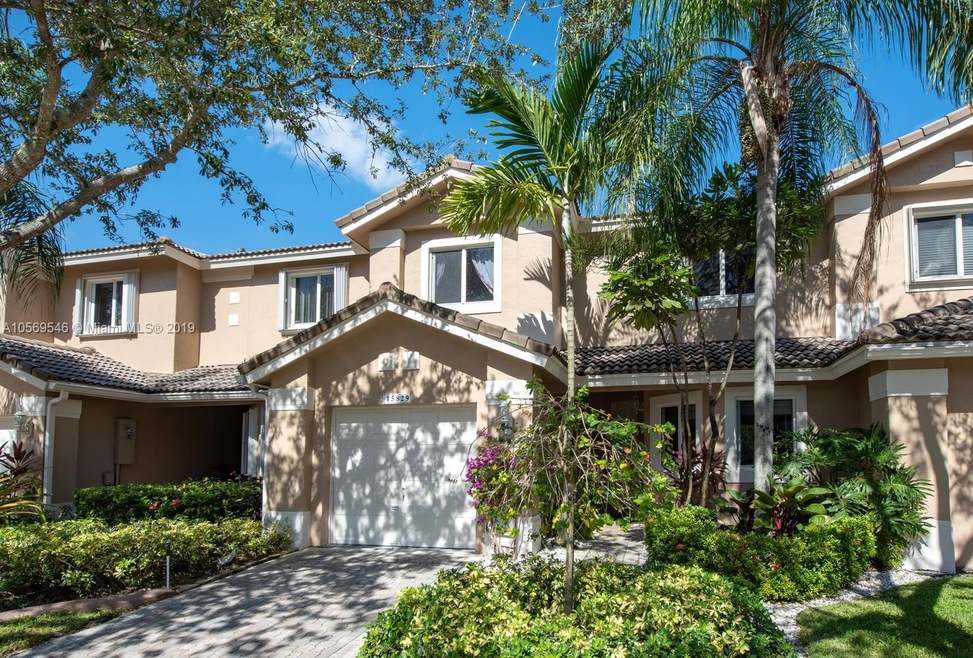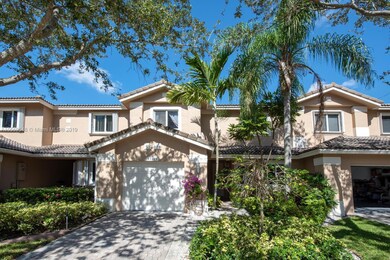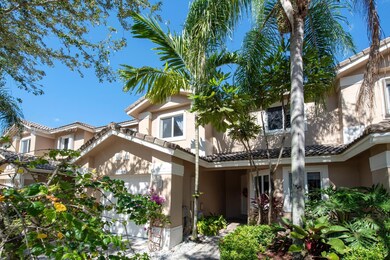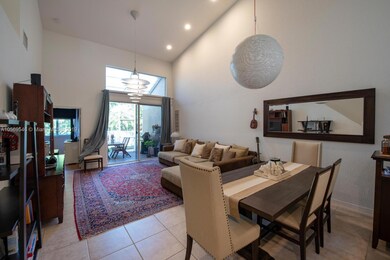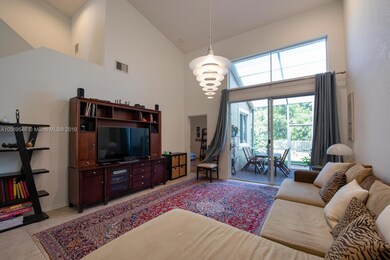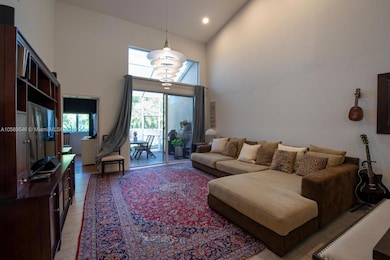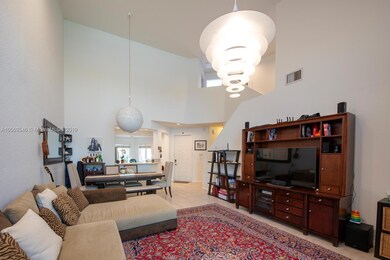
15829 SW 12th St Pembroke Pines, FL 33027
Hollywood Lakes Country Club NeighborhoodHighlights
- Vaulted Ceiling
- Wood Flooring
- Garden View
- Silver Palms Elementary School Rated A-
- Main Floor Primary Bedroom
- Community Pool
About This Home
As of February 2019WOW!! Best 2-story model features downstairs master bedroom with great closet space. Brand new stainless steel kitchen appliances by Samsung, new a/c unit, new water heater, reverse osmosis water purification system in the kitchen, wood floors in all bedrooms. As you enter the light and bright foyer, you will be amazed at the open floor plan with spacious dining area/snack and counter and full-sized living room that extends to screened patio and fenced in backyard. Sunny eat-in kitchen with wood-like cabinetry, pull-out drawers, & neutral countertops. There are 2 spacious bedrooms upstairs along with the impeccable bathroom. HOA-yard, ext paint, alarm, cable, roof maint, plus more!
Last Agent to Sell the Property
Berkshire Hathaway HomeServices Florida Realty License #0685457 Listed on: 11/10/2018

Townhouse Details
Home Type
- Townhome
Est. Annual Taxes
- $3,342
Year Built
- Built in 2000
HOA Fees
- $325 Monthly HOA Fees
Parking
- 1 Car Attached Garage
- Guest Parking
Home Design
- Concrete Block And Stucco Construction
Interior Spaces
- 1,592 Sq Ft Home
- 2-Story Property
- Vaulted Ceiling
- Vertical Blinds
- Sliding Windows
- Entrance Foyer
- Combination Dining and Living Room
- Wood Flooring
- Garden Views
- Security System Owned
Kitchen
- Eat-In Kitchen
- Electric Range
- Dishwasher
- Snack Bar or Counter
- Disposal
Bedrooms and Bathrooms
- 3 Bedrooms
- Primary Bedroom on Main
- Split Bedroom Floorplan
- Walk-In Closet
Laundry
- Dryer
- Washer
Additional Features
- Patio
- Fenced
- Central Heating and Cooling System
Listing and Financial Details
- Assessor Parcel Number 514016130243
Community Details
Overview
- Courtyards At Grand Palms Condos
- Hollywood Lakes Country C,Grand Palm S Subdivision
- The community has rules related to no motorcycles, no recreational vehicles or boats, no trucks or trailers
Recreation
- Community Pool
Pet Policy
- Pets Allowed
Security
- Security Guard
- Fire and Smoke Detector
Ownership History
Purchase Details
Purchase Details
Purchase Details
Home Financials for this Owner
Home Financials are based on the most recent Mortgage that was taken out on this home.Purchase Details
Home Financials for this Owner
Home Financials are based on the most recent Mortgage that was taken out on this home.Purchase Details
Home Financials for this Owner
Home Financials are based on the most recent Mortgage that was taken out on this home.Similar Homes in the area
Home Values in the Area
Average Home Value in this Area
Purchase History
| Date | Type | Sale Price | Title Company |
|---|---|---|---|
| Quit Claim Deed | -- | None Listed On Document | |
| Interfamily Deed Transfer | -- | None Available | |
| Warranty Deed | $320,000 | Extreme Title Services Inc | |
| Warranty Deed | $230,000 | Ewm Title | |
| Deed | $140,100 | -- |
Mortgage History
| Date | Status | Loan Amount | Loan Type |
|---|---|---|---|
| Previous Owner | $304,000 | New Conventional | |
| Previous Owner | $180,650 | New Conventional | |
| Previous Owner | $50,000 | Commercial | |
| Previous Owner | $184,000 | New Conventional | |
| Previous Owner | $130,000 | Unknown | |
| Previous Owner | $112,558 | New Conventional | |
| Previous Owner | $103,560 | New Conventional |
Property History
| Date | Event | Price | Change | Sq Ft Price |
|---|---|---|---|---|
| 02/15/2019 02/15/19 | Sold | $320,000 | -2.7% | $201 / Sq Ft |
| 01/11/2019 01/11/19 | Pending | -- | -- | -- |
| 11/09/2018 11/09/18 | For Sale | $329,000 | +43.0% | $207 / Sq Ft |
| 08/23/2013 08/23/13 | Sold | $230,000 | +5.1% | $136 / Sq Ft |
| 07/24/2013 07/24/13 | Pending | -- | -- | -- |
| 07/09/2013 07/09/13 | For Sale | $218,800 | -- | $130 / Sq Ft |
Tax History Compared to Growth
Tax History
| Year | Tax Paid | Tax Assessment Tax Assessment Total Assessment is a certain percentage of the fair market value that is determined by local assessors to be the total taxable value of land and additions on the property. | Land | Improvement |
|---|---|---|---|---|
| 2025 | $5,471 | $320,870 | -- | -- |
| 2024 | $5,306 | $311,830 | -- | -- |
| 2023 | $5,306 | $302,750 | $0 | $0 |
| 2022 | $5,086 | $293,940 | $0 | $0 |
| 2021 | $4,993 | $285,380 | $33,660 | $251,720 |
| 2020 | $4,996 | $284,360 | $33,660 | $250,700 |
| 2019 | $5,254 | $253,780 | $33,660 | $220,120 |
| 2018 | $3,342 | $200,010 | $0 | $0 |
| 2017 | $3,298 | $195,900 | $0 | $0 |
| 2016 | $3,278 | $191,880 | $0 | $0 |
| 2015 | $3,323 | $190,550 | $0 | $0 |
| 2014 | $3,316 | $189,040 | $0 | $0 |
| 2013 | -- | $174,590 | $28,050 | $146,540 |
Agents Affiliated with this Home
-

Seller's Agent in 2019
Victoria Bace Perdomo
Berkshire Hathaway HomeServices Florida Realty
(954) 232-9730
3 in this area
26 Total Sales
-
B
Seller's Agent in 2013
Barbara Mogull
United Realty Group Inc.
(954) 558-4252
7 Total Sales
Map
Source: MIAMI REALTORS® MLS
MLS Number: A10569546
APN: 51-40-16-13-0243
- 15830 SW 12th St
- 1102 SW 158th Ave Unit 6
- 15899 SW 12th St
- 15852 SW 14th St
- 15831 SW 10th St
- 1423 SW 158th Ave
- 1113 SW 156th Terrace
- 1081 SW 156th Ave
- 15601 SW 14th St
- 1490 SW 159th Ave
- 1463 SW 156th Way
- 1601 SW 158th Ave
- 1653 SW 158th Terrace
- 671 SW 158th Way
- 1688 SW 158th Ave
- 561 Enclave Cir E
- 1046 SW 159th Way
- 502 SW 158th Terrace Unit 2032
- 15865 SW 6th Place Unit 102
- 15281 Wilshire Ct
