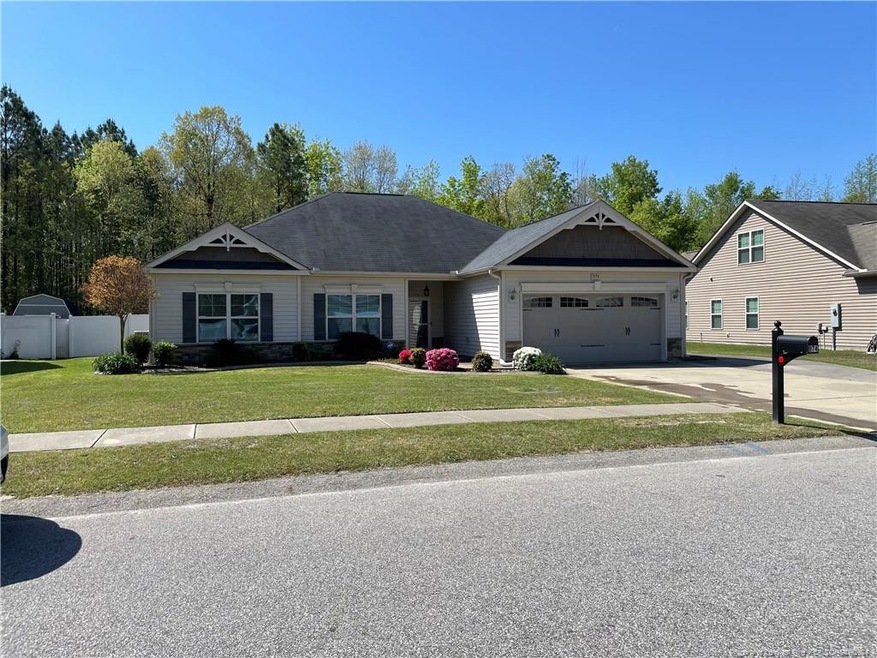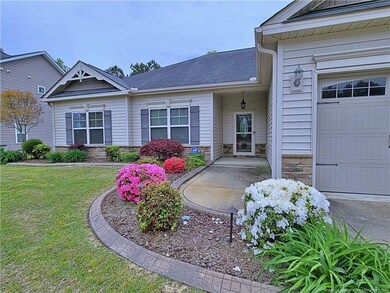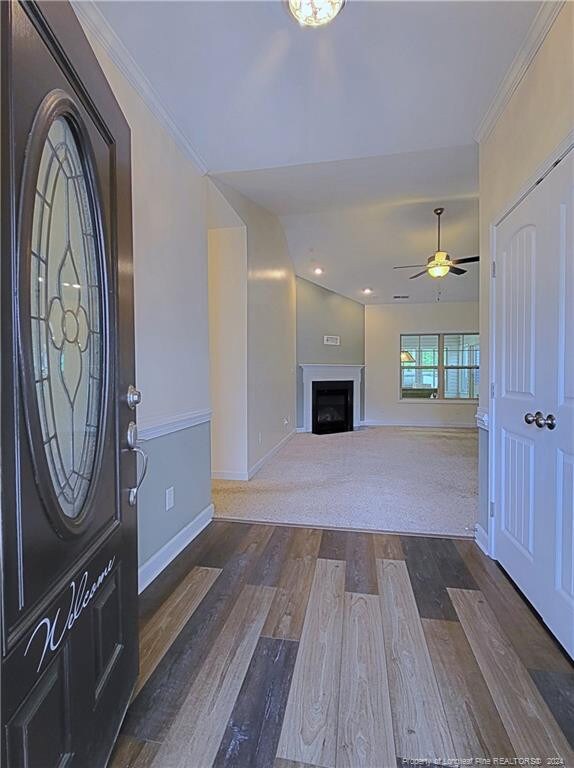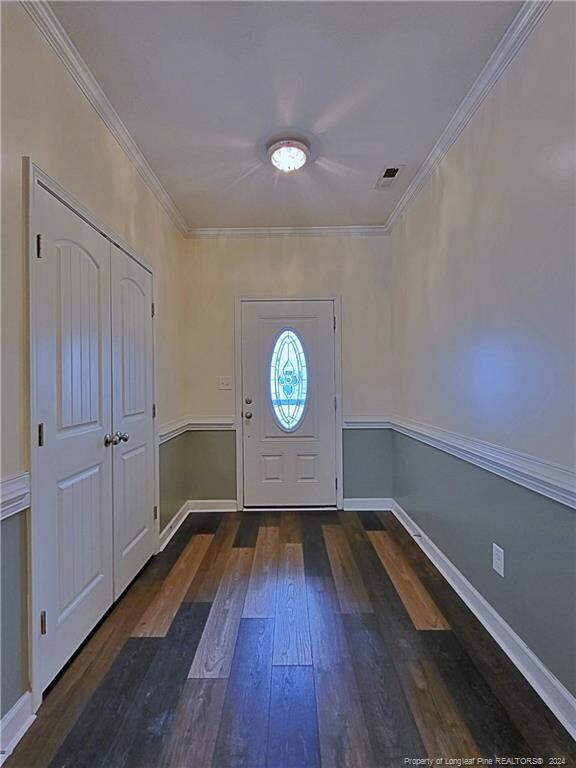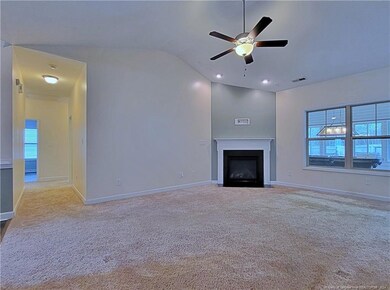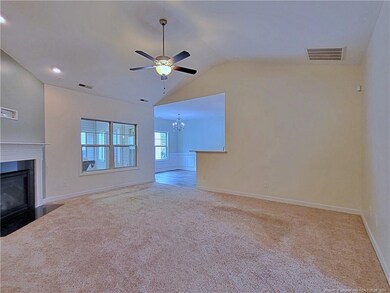
974 St Johns Loop Raeford, NC 28376
Highlights
- Wood Flooring
- 2 Car Attached Garage
- Patio
- Community Pool
- Eat-In Kitchen
- Home Security System
About This Home
As of May 2024This Beauty of home located in the Maples @ Westgate subdivision has so much to offer. Family room with fireplace, Kitchen with breakfast area and formal dining room. Two car garage with a added detached garage in the back. Kitchen has been updated with tile backsplash, stainless steel appliances, LVP flooring which leads into dining room. All Bedrooms contain walk in closets. Tray Ceiling in Master Bedroom. Beautiful backyard with privacy fence. Many upgrades have been done to the house to include a added sunroom with mini split heat pump, ceramic tile along with a paver patio out back. The garage is fully wired, dry wall,insulated with remote garage door and added storage space. All permits were pulled for all additions. This subdivision offers many amenities to include 2 full size swimming pools, splash pad, Kiddie pool, Fenced playground, 2 fitness centers,clubhouse, and outdoor volleyball and soccer fields. Pool table does not convey
Last Agent to Sell the Property
COLDWELL BANKER ADVANTAGE - FAYETTEVILLE License #318631 Listed on: 04/09/2024

Home Details
Home Type
- Single Family
Est. Annual Taxes
- $2,128
Year Built
- Built in 2014
Lot Details
- 10,019 Sq Ft Lot
- Privacy Fence
- Cleared Lot
HOA Fees
- $30 Monthly HOA Fees
Parking
- 2 Car Attached Garage
Home Design
- Slab Foundation
Interior Spaces
- 2,060 Sq Ft Home
- 1-Story Property
- Ceiling Fan
- Gas Log Fireplace
- Storage
- Crawl Space
- Home Security System
Kitchen
- Eat-In Kitchen
- Range
- Microwave
- Dishwasher
Flooring
- Wood
- Tile
- Luxury Vinyl Tile
- Vinyl
Bedrooms and Bathrooms
- 4 Bedrooms
- 2 Full Bathrooms
Outdoor Features
- Patio
- Playground
Listing and Financial Details
- Assessor Parcel Number 494750101167
Community Details
Overview
- Little & Young Association
Recreation
- Community Pool
Ownership History
Purchase Details
Home Financials for this Owner
Home Financials are based on the most recent Mortgage that was taken out on this home.Purchase Details
Home Financials for this Owner
Home Financials are based on the most recent Mortgage that was taken out on this home.Purchase Details
Similar Homes in Raeford, NC
Home Values in the Area
Average Home Value in this Area
Purchase History
| Date | Type | Sale Price | Title Company |
|---|---|---|---|
| Warranty Deed | $335,000 | Key Title Llc | |
| Warranty Deed | $186,500 | None Available | |
| Warranty Deed | $70,000 | None Available |
Mortgage History
| Date | Status | Loan Amount | Loan Type |
|---|---|---|---|
| Open | $342,202 | New Conventional | |
| Previous Owner | $190,727 | VA |
Property History
| Date | Event | Price | Change | Sq Ft Price |
|---|---|---|---|---|
| 05/15/2024 05/15/24 | Sold | $335,000 | +3.1% | $163 / Sq Ft |
| 04/15/2024 04/15/24 | Pending | -- | -- | -- |
| 04/08/2024 04/08/24 | For Sale | $325,000 | +74.3% | $158 / Sq Ft |
| 08/19/2014 08/19/14 | Sold | $186,500 | 0.0% | $102 / Sq Ft |
| 05/02/2014 05/02/14 | Pending | -- | -- | -- |
| 04/09/2014 04/09/14 | For Sale | $186,500 | -- | $102 / Sq Ft |
Tax History Compared to Growth
Tax History
| Year | Tax Paid | Tax Assessment Tax Assessment Total Assessment is a certain percentage of the fair market value that is determined by local assessors to be the total taxable value of land and additions on the property. | Land | Improvement |
|---|---|---|---|---|
| 2024 | $2,128 | $246,720 | $40,000 | $206,720 |
| 2023 | $2,128 | $246,720 | $40,000 | $206,720 |
| 2022 | $2,088 | $246,720 | $40,000 | $206,720 |
| 2021 | $1,744 | $198,390 | $25,000 | $173,390 |
| 2020 | $1,775 | $198,390 | $25,000 | $173,390 |
| 2019 | $1,775 | $198,390 | $25,000 | $173,390 |
| 2018 | $1,775 | $198,390 | $25,000 | $173,390 |
| 2017 | $1,775 | $198,390 | $25,000 | $173,390 |
| 2016 | $1,742 | $198,390 | $25,000 | $173,390 |
| 2015 | $1,631 | $184,780 | $25,000 | $159,780 |
| 2014 | -- | $25,000 | $25,000 | $0 |
Agents Affiliated with this Home
-
K
Seller's Agent in 2024
KIMBERLY COLEMAN
COLDWELL BANKER ADVANTAGE - FAYETTEVILLE
(910) 476-8703
27 Total Sales
-
L
Seller's Agent in 2014
LARRY STROTHER
KELLER WILLIAMS REALTY (FAYETTEVILLE)
-
W
Buyer's Agent in 2014
WILLIE SNOW
SNOW REAL ESTATE, LLC.
Map
Source: Doorify MLS
MLS Number: LP722520
APN: 494750101167
