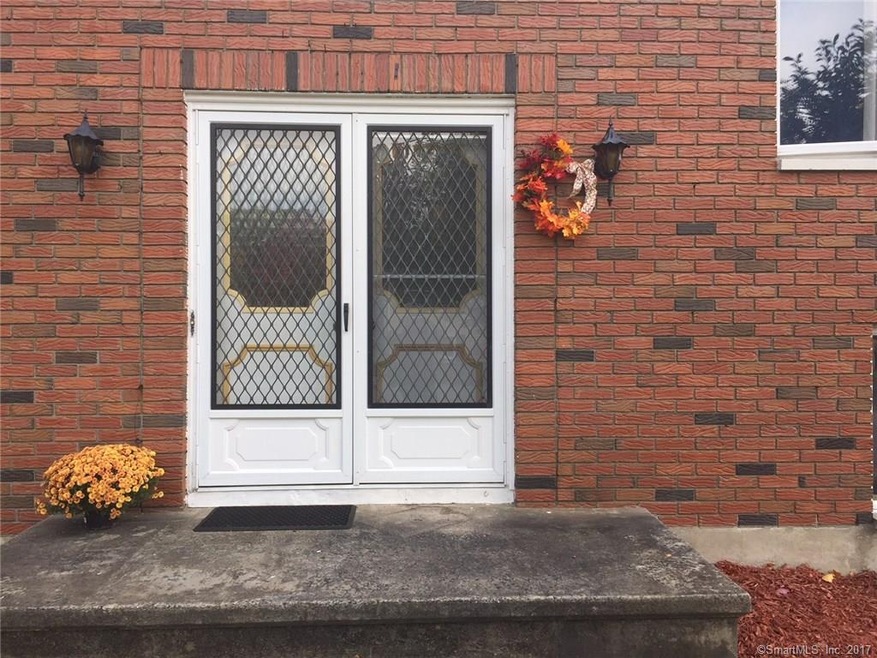
165 Birchwood Dr Torrington, CT 06790
Highlights
- Raised Ranch Architecture
- Corner Lot
- 2 Car Attached Garage
- 1 Fireplace
- No HOA
- Shed
About This Home
As of March 2018Spacious all Brick 1269 sq ft Raised Ranch with LR, DR and Kitchen with 3 bedrooms and 1 bath on the main floor and Family room with fireplace with another kitchen and extra rooms that can be turned into bedrooms on the LL with a 1/2 bath (additional 1061 sq ft in LL) and a 2 car garage. Great open yard and Central air with a large deck off the dining room. Great in-law set up. East side location. Waiting for someone to call it home.
Last Agent to Sell the Property
Elite Realty License #REB.0756130 Listed on: 01/28/2017
Home Details
Home Type
- Single Family
Est. Annual Taxes
- $5,446
Year Built
- Built in 1973
Lot Details
- 0.29 Acre Lot
- Corner Lot
Home Design
- Raised Ranch Architecture
- Masonry Siding
Interior Spaces
- 1,269 Sq Ft Home
- 1 Fireplace
- Finished Basement
Kitchen
- Gas Range
- Dishwasher
Bedrooms and Bathrooms
- 3 Bedrooms
Parking
- 2 Car Attached Garage
- Driveway
Outdoor Features
- Shed
Schools
- East Elementary School
- Torrington High School
Utilities
- Central Air
- Baseboard Heating
- Heating System Uses Natural Gas
- Private Company Owned Well
- Cable TV Available
Community Details
- No Home Owners Association
Similar Home in Torrington, CT
Home Values in the Area
Average Home Value in this Area
Mortgage History
| Date | Status | Loan Amount | Loan Type |
|---|---|---|---|
| Closed | $231,176 | FHA | |
| Closed | $165,052 | FHA | |
| Closed | $142,373 | FHA |
Property History
| Date | Event | Price | Change | Sq Ft Price |
|---|---|---|---|---|
| 06/08/2025 06/08/25 | For Sale | $325,000 | +124.1% | $139 / Sq Ft |
| 03/19/2018 03/19/18 | Sold | $145,000 | 0.0% | $114 / Sq Ft |
| 01/20/2018 01/20/18 | Rented | $1,200 | 0.0% | -- |
| 01/20/2018 01/20/18 | Pending | -- | -- | -- |
| 01/08/2018 01/08/18 | For Sale | $159,900 | +10.3% | $126 / Sq Ft |
| 12/31/2017 12/31/17 | Off Market | $145,000 | -- | -- |
| 11/10/2017 11/10/17 | For Rent | $1,200 | 0.0% | -- |
| 07/27/2017 07/27/17 | Price Changed | $159,900 | 0.0% | $126 / Sq Ft |
| 07/27/2017 07/27/17 | For Sale | $159,900 | +10.3% | $126 / Sq Ft |
| 06/26/2017 06/26/17 | Off Market | $145,000 | -- | -- |
| 05/02/2017 05/02/17 | Price Changed | $165,000 | -5.4% | $130 / Sq Ft |
| 01/28/2017 01/28/17 | For Sale | $174,500 | -- | $138 / Sq Ft |
Tax History Compared to Growth
Tax History
| Year | Tax Paid | Tax Assessment Tax Assessment Total Assessment is a certain percentage of the fair market value that is determined by local assessors to be the total taxable value of land and additions on the property. | Land | Improvement |
|---|---|---|---|---|
| 2025 | $9,003 | $234,150 | $30,520 | $203,630 |
| 2024 | $6,488 | $135,260 | $30,560 | $104,700 |
| 2023 | $6,487 | $135,260 | $30,560 | $104,700 |
| 2022 | $6,376 | $135,260 | $30,560 | $104,700 |
| 2021 | $6,245 | $135,260 | $30,560 | $104,700 |
| 2020 | $6,245 | $135,260 | $30,560 | $104,700 |
| 2019 | $5,496 | $119,030 | $33,950 | $85,080 |
| 2018 | $5,496 | $119,030 | $33,950 | $85,080 |
| 2017 | $5,446 | $119,030 | $33,950 | $85,080 |
| 2016 | $5,446 | $119,030 | $33,950 | $85,080 |
| 2015 | $5,446 | $119,030 | $33,950 | $85,080 |
| 2014 | $5,581 | $153,660 | $45,960 | $107,700 |
Agents Affiliated with this Home
-
T
Seller's Agent in 2025
Toni Osterhout
Elite Realty
Map
Source: SmartMLS
MLS Number: L10194081
APN: TORR-000131-000001-000041
- 119 Tognalli Dr
- 63 Barbero Dr
- 226 Birchwood Dr
- 84 Tognalli Dr
- 76 Carroll Dr
- 268 Clearview Ave
- 363 Fairlawn Dr
- 178 Darling St
- 26 Silano Dr
- 153 Barton St
- 65 Highfield Dr
- 81 Eno Ave
- 187 Hillside Ave
- 0 Torringford St W
- 148 Hillside Ave
- 33 Patterson St
- 99 Breezy Hill Rd
- 598 E Main St
- 146 Whitewood Rd
- 128 Santa Maria Dr
