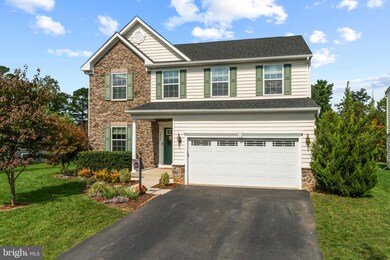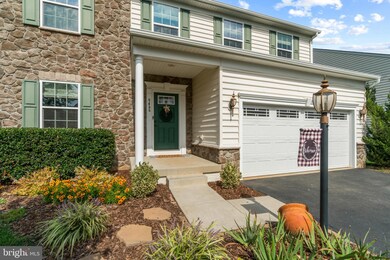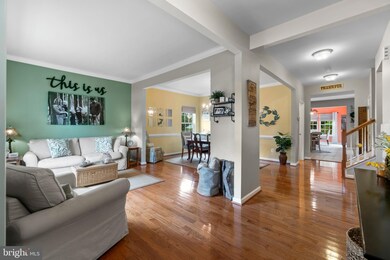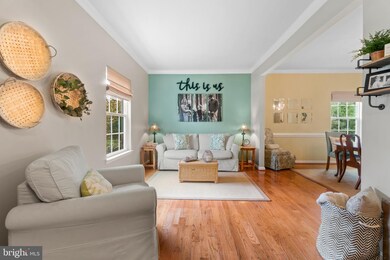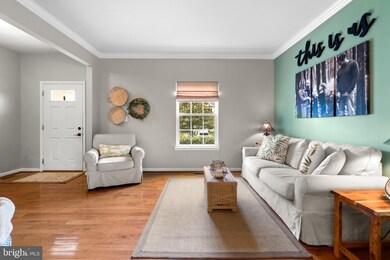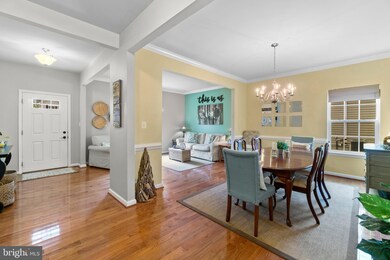
9466 Merrimont Trace Cir Bristow, VA 20136
Linton Hall NeighborhoodHighlights
- Eat-In Gourmet Kitchen
- Open Floorplan
- Wood Flooring
- Patriot High School Rated A-
- Colonial Architecture
- Loft
About This Home
As of November 2020Stunning single family located in the heart of Bristow. 4 bedrooms 3.5 bathrooms. Private back yard with stamped concrete patio. Light filled open floor plan. Gourmet kitchen with large island and sun room bump out perfect for entertaining. Main level office/virtual schooling room located off the family room. Upper level features a very spacious owners suite with dual walk in closets and a spa like bathroom (soaking tub+shower). 3 additional bedrooms are found on the upper level, one with an ensuite bathroom and another full bathroom for the 2 other bedrooms. Upper level also features an awesome loft/bonus room. Lower level is fully finished and is currently your dream gym! Custom flooring and mirrors convey. There is another space in the basement that can be a 5th (non legal) bedroom or hobby/homeschooling room. Options are endless with this space! Located in a great community with a low HOA. Walking distance to restaurants and shopping. Pool membership available for Bridlewood (community behind). This is the home you have been waiting for!
Last Buyer's Agent
Brian Wilson
Redfin Corporation

Home Details
Home Type
- Single Family
Est. Annual Taxes
- $6,559
Year Built
- Built in 2012
Lot Details
- 10,049 Sq Ft Lot
- Property is zoned R4
HOA Fees
- $78 Monthly HOA Fees
Parking
- 2 Car Direct Access Garage
- Front Facing Garage
- Garage Door Opener
- Driveway
Home Design
- Colonial Architecture
- Stone Siding
Interior Spaces
- Property has 3 Levels
- Open Floorplan
- Chair Railings
- Crown Molding
- Ceiling Fan
- Recessed Lighting
- Gas Fireplace
- Window Treatments
- Family Room Off Kitchen
- Combination Kitchen and Living
- Dining Room
- Loft
- Hobby Room
- Sun or Florida Room
Kitchen
- Eat-In Gourmet Kitchen
- Breakfast Area or Nook
- Oven
- Built-In Microwave
- Dishwasher
- Stainless Steel Appliances
- Kitchen Island
- Disposal
Flooring
- Wood
- Carpet
- Ceramic Tile
Bedrooms and Bathrooms
- 4 Bedrooms
- En-Suite Primary Bedroom
- Walk-In Closet
- Soaking Tub
Laundry
- Laundry on upper level
- Dryer
- Washer
Basement
- Partial Basement
- Walk-Up Access
Outdoor Features
- Patio
Schools
- Bristow Run Elementary School
- Marsteller Middle School
- Patriot High School
Utilities
- Forced Air Heating and Cooling System
- Natural Gas Water Heater
Community Details
- Association fees include management, snow removal, trash, common area maintenance
- Bolt Property Subdivision
Listing and Financial Details
- Tax Lot 19
- Assessor Parcel Number 7495-68-9335
Ownership History
Purchase Details
Home Financials for this Owner
Home Financials are based on the most recent Mortgage that was taken out on this home.Purchase Details
Home Financials for this Owner
Home Financials are based on the most recent Mortgage that was taken out on this home.Similar Homes in Bristow, VA
Home Values in the Area
Average Home Value in this Area
Purchase History
| Date | Type | Sale Price | Title Company |
|---|---|---|---|
| Deed | $605,000 | Universal Title | |
| Special Warranty Deed | $474,710 | -- |
Mortgage History
| Date | Status | Loan Amount | Loan Type |
|---|---|---|---|
| Open | $544,500 | New Conventional | |
| Previous Owner | $462,675 | FHA |
Property History
| Date | Event | Price | Change | Sq Ft Price |
|---|---|---|---|---|
| 11/06/2020 11/06/20 | Sold | $605,000 | +2.5% | $142 / Sq Ft |
| 10/03/2020 10/03/20 | Pending | -- | -- | -- |
| 09/30/2020 09/30/20 | For Sale | $589,990 | +24.3% | $139 / Sq Ft |
| 06/27/2012 06/27/12 | Sold | $474,710 | 0.0% | -- |
| 06/01/2012 06/01/12 | Pending | -- | -- | -- |
| 06/01/2012 06/01/12 | For Sale | $474,710 | -- | -- |
Tax History Compared to Growth
Tax History
| Year | Tax Paid | Tax Assessment Tax Assessment Total Assessment is a certain percentage of the fair market value that is determined by local assessors to be the total taxable value of land and additions on the property. | Land | Improvement |
|---|---|---|---|---|
| 2024 | $7,188 | $722,800 | $161,100 | $561,700 |
| 2023 | $6,968 | $669,700 | $149,100 | $520,600 |
| 2022 | $7,385 | $656,500 | $149,100 | $507,400 |
| 2021 | $6,945 | $570,800 | $135,600 | $435,200 |
| 2020 | $8,280 | $534,200 | $135,600 | $398,600 |
| 2019 | $7,883 | $508,600 | $135,600 | $373,000 |
| 2018 | $6,123 | $507,100 | $135,600 | $371,500 |
| 2017 | $6,103 | $496,700 | $135,600 | $361,100 |
| 2016 | $5,859 | $481,100 | $121,100 | $360,000 |
| 2015 | $6,016 | $482,400 | $121,100 | $361,300 |
| 2014 | $6,016 | $483,800 | $121,100 | $362,700 |
Agents Affiliated with this Home
-

Seller's Agent in 2020
Phillip Brown
Property Collective
(757) 234-1590
5 in this area
169 Total Sales
-

Seller Co-Listing Agent in 2020
Courtney Hamner
Property Collective
(703) 581-8110
2 in this area
75 Total Sales
-
B
Buyer's Agent in 2020
Brian Wilson
Redfin Corporation
-
d
Seller's Agent in 2012
datacorrect BrightMLS
Non Subscribing Office
-

Buyer's Agent in 2012
Gus Anthony
Pearson Smith Realty, LLC
(703) 624-1845
100 Total Sales
Map
Source: Bright MLS
MLS Number: VAPW505644
APN: 7495-68-9335
- 9242 Glen Meadow Ln
- 9318 Crestview Ridge Dr
- 246 Crestview Ridge Dr
- 214 Crestview Ridge Dr
- 9381 Crestview Ridge Dr
- 12902 Martingale Ct
- 13033 Ormond Dr
- 9860 Airedale Ct
- 13022 Shenvale Cir
- 9443 Struthers Glen Ct
- 10119 Orland Stone Dr
- 9771 Maitland Loop
- 12947 Correen Hills Dr
- 13225 Scottish Hunt Ln
- 12649 Victory Lakes Loop
- 7948 Sequoia Park Way
- 13195 Golders Green Place
- 7953 Sequoia Park Way
- 9661 Granary Place
- 12957 Kyle Moor Place

