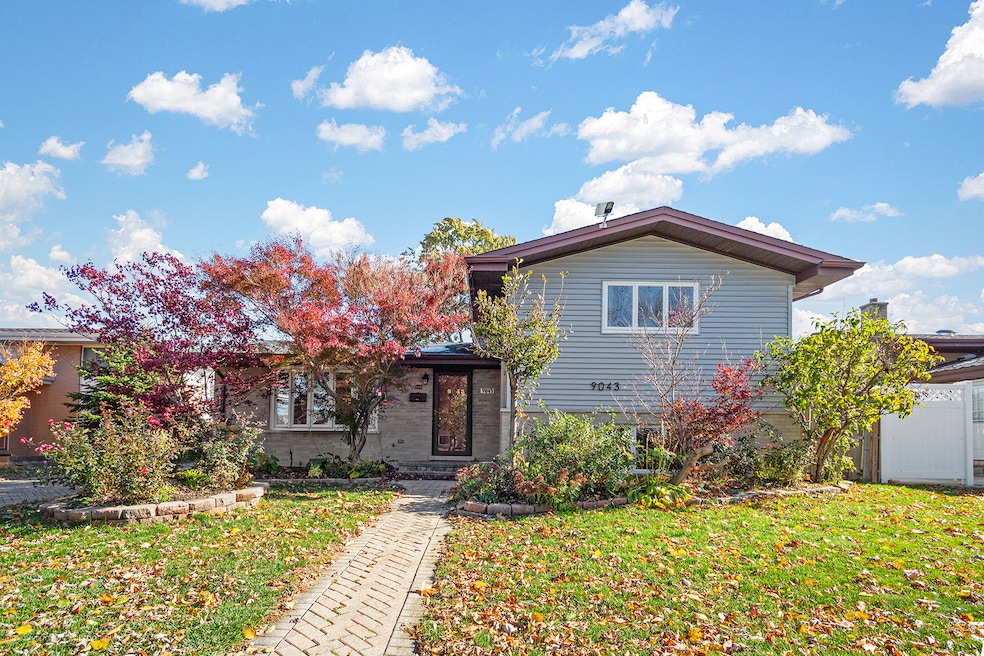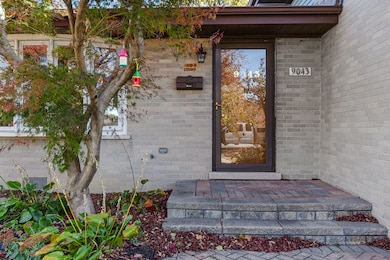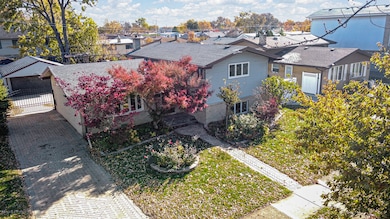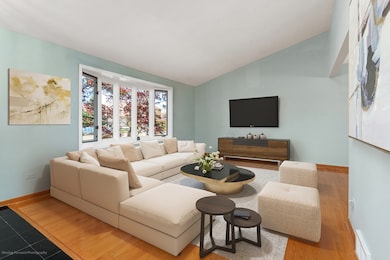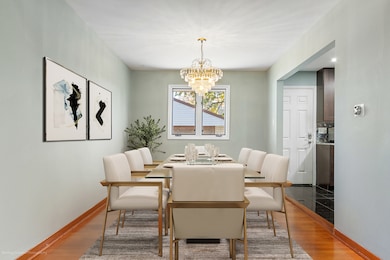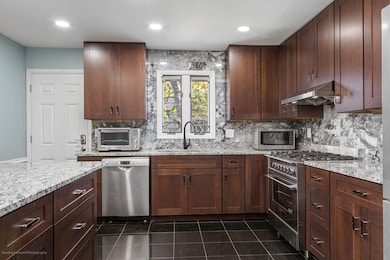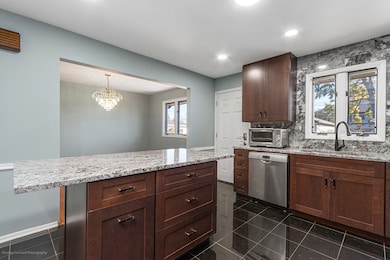9043 Oriole Ave Morton Grove, IL 60053
Estimated payment $3,301/month
Highlights
- Very Popular Property
- Landscaped Professionally
- Granite Countertops
- Maine East High School Rated A
- Marble Flooring
- 4-minute walk to Oriole Park
About This Home
Step into a home that beautifully blends enchanting charm with contemporary comfort, all nestled in an exceptional location. This residence is not just a place to live; it's a lifestyle waiting to be embraced! Move-in ready, it has been meticulously updated to showcase a stunning blend of comfort and elegance. Upon entering, you are welcomed by beautifully refinished hardwood floors that illuminate the living and dining areas. The gourmet kitchen is truly inspiring, equipped with high-end appliances like a Fisher & Paykel stainless steel range, a Pak Air high-performance exhaust, a Bosch dishwasher, and a KitchenAid French door refrigerator. Custom wood cabinetry with 42-inch doors adds sophistication, while luxurious granite countertops and flooring, along with a center island and breakfast bar seating, create a vibrant atmosphere enriched by energy-efficient LED recessed lighting. Ascend just a few steps to discover three sunlit bedrooms graced with hardwood flooring, alongside a fully renovated bathroom that exemplifies modern design. The expansive family room, featuring granite floors, adds an extra layer of comfort and includes a second full bathroom. The thoughtfully designed laundry and utility room provide ample storage to enhance organization, while the oversized garage and extended brick-paved driveway ensure plenty of parking for residents and guests, complemented by the convenience of an EV charger. The generous backyard, with its newly installed sod, invites relaxation, and the property's prime location within walking distance to the Oriole swimming pool makes it even more exceptional. Embrace the opportunity to call this inspiring residence your home!
Listing Agent
Berkshire Hathaway HomeServices Chicago License #475148340 Listed on: 11/14/2025

Home Details
Home Type
- Single Family
Est. Annual Taxes
- $7,043
Year Built
- Built in 1961 | Remodeled in 2025
Lot Details
- Lot Dimensions are 60x125
- Wood Fence
- Landscaped Professionally
- Paved or Partially Paved Lot
- Garden
Parking
- 2 Car Garage
- Parking Included in Price
Home Design
- Tri-Level Property
- Brick Exterior Construction
- Asphalt Roof
- Concrete Perimeter Foundation
Interior Spaces
- 1,600 Sq Ft Home
- Ceiling Fan
- Recessed Lighting
- Living Room
- Open Floorplan
- Dining Room
Kitchen
- Gas Oven
- Range with Range Hood
- Microwave
- Dishwasher
- Stainless Steel Appliances
- ENERGY STAR Qualified Appliances
- Granite Countertops
Flooring
- Wood
- Marble
Bedrooms and Bathrooms
- 3 Bedrooms
- 3 Potential Bedrooms
- 2 Full Bathrooms
- No Tub in Bathroom
- Shower Body Spray
- Separate Shower
Laundry
- Laundry Room
- Washer
- Sink Near Laundry
Basement
- Basement Fills Entire Space Under The House
- Sump Pump
- Finished Basement Bathroom
Accessible Home Design
- Handicap Shower
Schools
- Melzer Elementary School
- Gemini Junior High School
- Maine East High School
Utilities
- Forced Air Heating and Cooling System
- Heating System Uses Natural Gas
- 100 Amp Service
- Lake Michigan Water
- Gas Water Heater
- Overhead Sewers
Listing and Financial Details
- Senior Tax Exemptions
- Homeowner Tax Exemptions
Community Details
Overview
- Electric Vehicle Charging Station
Recreation
- Community Pool
Map
Home Values in the Area
Average Home Value in this Area
Tax History
| Year | Tax Paid | Tax Assessment Tax Assessment Total Assessment is a certain percentage of the fair market value that is determined by local assessors to be the total taxable value of land and additions on the property. | Land | Improvement |
|---|---|---|---|---|
| 2024 | $7,043 | $30,494 | $8,625 | $21,869 |
| 2023 | $6,670 | $32,000 | $8,625 | $23,375 |
| 2022 | $6,670 | $32,000 | $8,625 | $23,375 |
| 2021 | $5,149 | $22,690 | $5,812 | $16,878 |
| 2020 | $5,126 | $22,690 | $5,812 | $16,878 |
| 2019 | $7,562 | $32,218 | $5,812 | $26,406 |
| 2018 | $5,918 | $23,675 | $5,062 | $18,613 |
| 2017 | $6,423 | $25,734 | $5,062 | $20,672 |
| 2016 | $6,234 | $25,734 | $5,062 | $20,672 |
| 2015 | $5,508 | $21,381 | $4,312 | $17,069 |
| 2014 | $5,933 | $23,261 | $4,312 | $18,949 |
| 2013 | $5,766 | $23,261 | $4,312 | $18,949 |
Property History
| Date | Event | Price | List to Sale | Price per Sq Ft |
|---|---|---|---|---|
| 11/14/2025 11/14/25 | For Sale | $514,999 | -- | $322 / Sq Ft |
Purchase History
| Date | Type | Sale Price | Title Company |
|---|---|---|---|
| Warranty Deed | -- | -- | |
| Warranty Deed | -- | -- | |
| Warranty Deed | $133,333 | -- |
Mortgage History
| Date | Status | Loan Amount | Loan Type |
|---|---|---|---|
| Previous Owner | $160,000 | No Value Available |
Source: Midwest Real Estate Data (MRED)
MLS Number: 12514446
APN: 09-13-318-013-0000
- 7701 Lake St
- 7713 Arcadia St
- 9216 Ozark St
- 8936 Ozark Ave
- 7343 Lake St
- 7332 Davis St
- 9327 Oriole Ave
- 7710 Dempster St Unit 204
- 8846 N Ozanam Ave
- 7901 W Park Ave
- 8760 N Oketo Ave
- 7207 Church St
- 7303 Ponto Dr
- 7434 Emerson St
- 7302 Ponto Dr
- 8616 N Oleander Ave
- 7349 W Crain St
- 7215 Lyons St
- 9400 Octavia Ave
- 8556 N Oriole Ave
- 8939 N Wisner St Unit 2
- 8819 N Wisner St Unit 1
- 8819 N Wisner St Unit 2
- 9214 N Washington St
- 9450 Washington Rd Unit 1A
- 9450 Washington Rd Unit 4B
- 9450 Washington St Unit 1A
- 9450 Washington St Unit 4B
- 8507 N Olcott Ave
- 21 Julie Dr
- 7108 W Niles Ave
- 2600 Golf Rd
- 7125 Simpson St
- 133 James Ct Unit 2
- 8418 W Oak Ave Unit 3
- 8500 Waukegan Rd Unit 13
- 8450 Waukegan Rd Unit 1
- 8144 1/2 N Milwaukee Ave Unit 1A
- 6701 Dempster St
- 7045 W Madison St
