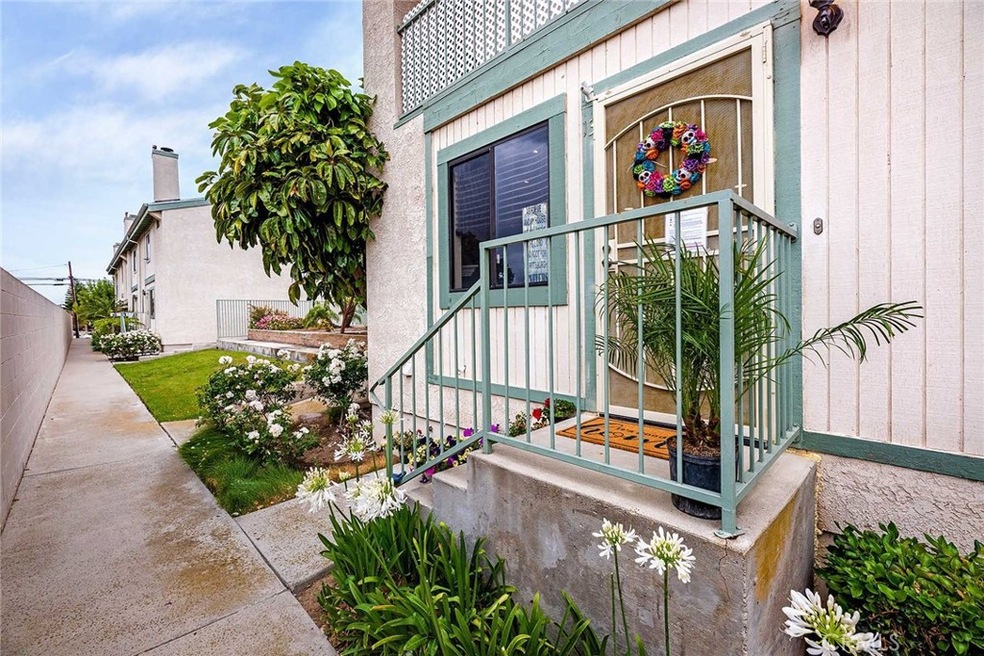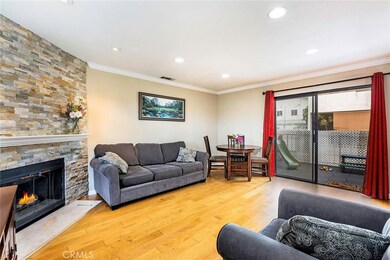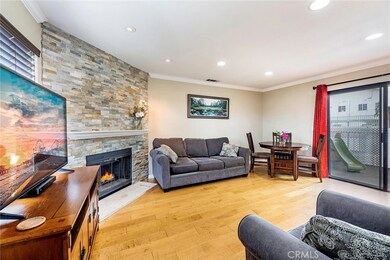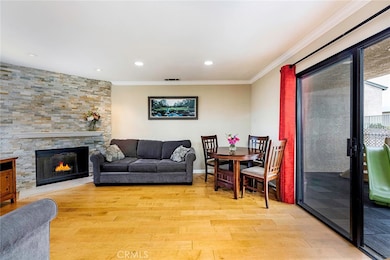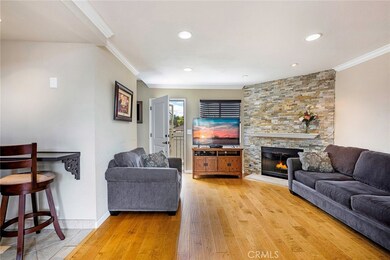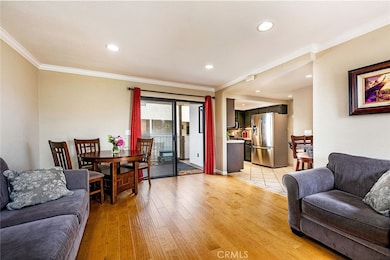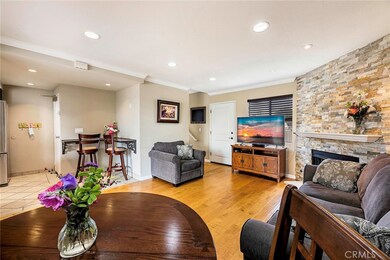
604 E 220th St Unit 13 Carson, CA 90745
Highlights
- Two Primary Bedrooms
- Contemporary Architecture
- 2 Car Direct Access Garage
- 0.7 Acre Lot
- Living Room with Attached Deck
- Breakfast Bar
About This Home
As of July 2021Back on the market- Buyer not performing. Subject to cancelation of escrow. Lovely quiet END UNIT (note the complex has a gassy area in between two buildings of townhomes creating more end units) townhome style condo that was remodeled 8 yrs ago by former owner. Attached oversized 2 car garage (aprox 20'x21')has a storage room and direct access to the unit! Unique feature is that there is a yard area adjacent to the unit! Nice touches like crown molding and beautiful hardwood floors greet you at the door. The liv room boasts Quartz stone around the wood burning fireplace and looks out on to the very large private deck (enclosed on 3 sides) which serves as a play area and adds about 130 sqft to your living area! Kitchen boasts stainless steel appliances & espresso cabinetry. Two master suites, one with a walk in closet and a balcony, and the other with a tub/ shower combo. The property next door is an open lot in the back, so the balcony offers lots of natural light and a view of the PV hills and lovely sunsets! And there's more- Low HOA dues and there is central A/C! HOA rules prevent renting the unit for the first 5 yrs! So owner occupants only! Hurry to this one!
Last Agent to Sell the Property
The Real Estate Group License #00627092 Listed on: 06/10/2021

Townhouse Details
Home Type
- Townhome
Est. Annual Taxes
- $6,730
Year Built
- Built in 1986
Lot Details
- 1 Common Wall
- Block Wall Fence
HOA Fees
- $225 Monthly HOA Fees
Parking
- 2 Car Direct Access Garage
- Parking Available
Home Design
- Contemporary Architecture
- Composition Roof
Interior Spaces
- 901 Sq Ft Home
- Recessed Lighting
- Living Room with Fireplace
- Living Room with Attached Deck
- Combination Dining and Living Room
- Storage
Kitchen
- Breakfast Bar
- Gas Range
- Range Hood
- Microwave
- Dishwasher
- Disposal
Bedrooms and Bathrooms
- 2 Bedrooms
- All Upper Level Bedrooms
- Double Master Bedroom
- Bathtub with Shower
- Walk-in Shower
Laundry
- Laundry Room
- Laundry in Garage
- Washer and Gas Dryer Hookup
Home Security
Outdoor Features
- Patio
Utilities
- Central Heating
- Gas Water Heater
- Cable TV Available
Listing and Financial Details
- Tax Lot 1
- Tax Tract Number 43586
- Assessor Parcel Number 7335012039
Community Details
Overview
- Front Yard Maintenance
- Master Insurance
- 17 Units
- Estates Villas 1 Association, Phone Number (310) 328-0722
- Vitco HOA
- Maintained Community
Security
- Resident Manager or Management On Site
- Fire and Smoke Detector
Ownership History
Purchase Details
Home Financials for this Owner
Home Financials are based on the most recent Mortgage that was taken out on this home.Purchase Details
Home Financials for this Owner
Home Financials are based on the most recent Mortgage that was taken out on this home.Purchase Details
Purchase Details
Purchase Details
Purchase Details
Purchase Details
Purchase Details
Home Financials for this Owner
Home Financials are based on the most recent Mortgage that was taken out on this home.Purchase Details
Home Financials for this Owner
Home Financials are based on the most recent Mortgage that was taken out on this home.Purchase Details
Similar Homes in Carson, CA
Home Values in the Area
Average Home Value in this Area
Purchase History
| Date | Type | Sale Price | Title Company |
|---|---|---|---|
| Grant Deed | $515,000 | Wfg National Title | |
| Interfamily Deed Transfer | -- | Pacific Coast Title Company | |
| Grant Deed | $259,000 | Pacific Coast Title Company | |
| Grant Deed | -- | None Available | |
| Grant Deed | $104,500 | Lsi Title Company | |
| Trustee Deed | $138,240 | Accommodation | |
| Interfamily Deed Transfer | -- | None Available | |
| Interfamily Deed Transfer | -- | Investors Title Company | |
| Grant Deed | $105,500 | Fidelity National Title Co | |
| Trustee Deed | $64,490 | Fidelity National Title Ins |
Mortgage History
| Date | Status | Loan Amount | Loan Type |
|---|---|---|---|
| Open | $394,400 | New Conventional | |
| Previous Owner | $293,000 | New Conventional | |
| Previous Owner | $30,000 | Stand Alone Second | |
| Previous Owner | $210,000 | Unknown | |
| Previous Owner | $142,000 | Unknown | |
| Previous Owner | $116,000 | VA | |
| Previous Owner | $102,800 | FHA |
Property History
| Date | Event | Price | Change | Sq Ft Price |
|---|---|---|---|---|
| 07/19/2021 07/19/21 | Sold | $515,000 | 0.0% | $572 / Sq Ft |
| 06/30/2021 06/30/21 | Pending | -- | -- | -- |
| 06/27/2021 06/27/21 | Price Changed | $515,000 | +3.0% | $572 / Sq Ft |
| 06/10/2021 06/10/21 | For Sale | $500,000 | +93.1% | $555 / Sq Ft |
| 09/11/2013 09/11/13 | Sold | $259,000 | +18.3% | $287 / Sq Ft |
| 09/10/2013 09/10/13 | Pending | -- | -- | -- |
| 07/31/2013 07/31/13 | For Sale | $219,000 | +109.7% | $243 / Sq Ft |
| 06/06/2013 06/06/13 | Sold | $104,450 | +16.2% | $116 / Sq Ft |
| 05/03/2013 05/03/13 | Pending | -- | -- | -- |
| 05/02/2013 05/02/13 | For Sale | $89,900 | -- | $100 / Sq Ft |
Tax History Compared to Growth
Tax History
| Year | Tax Paid | Tax Assessment Tax Assessment Total Assessment is a certain percentage of the fair market value that is determined by local assessors to be the total taxable value of land and additions on the property. | Land | Improvement |
|---|---|---|---|---|
| 2025 | $6,730 | $546,520 | $377,259 | $169,261 |
| 2024 | $6,730 | $535,805 | $369,862 | $165,943 |
| 2023 | $6,608 | $525,300 | $362,610 | $162,690 |
| 2022 | $6,280 | $515,000 | $355,500 | $159,500 |
| 2021 | $3,757 | $293,313 | $90,938 | $202,375 |
| 2020 | $3,784 | $290,306 | $90,006 | $200,300 |
| 2019 | $3,635 | $284,615 | $88,242 | $196,373 |
| 2018 | $3,586 | $279,035 | $86,512 | $192,523 |
| 2016 | $3,423 | $268,202 | $83,153 | $185,049 |
| 2015 | $3,363 | $264,174 | $81,904 | $182,270 |
| 2014 | -- | $259,000 | $80,300 | $178,700 |
Agents Affiliated with this Home
-
R
Seller's Agent in 2021
Rita DeBolt
The Real Estate Group
(310) 200-6847
1 in this area
16 Total Sales
-

Buyer's Agent in 2021
Frank Kenny
eXp Realty of Greater Los Angeles, Inc.
(310) 791-0123
3 in this area
64 Total Sales
-

Seller's Agent in 2013
Eddie Levine
(626) 394-3451
4 Total Sales
-
T
Seller's Agent in 2013
Tom Moon
Pacific Moon Real Estate
(714) 465-9969
7 Total Sales
-
E
Buyer's Agent in 2013
Edward Levine
Keller Williams Real Estate
Map
Source: California Regional Multiple Listing Service (CRMLS)
MLS Number: PV21121548
APN: 7335-012-039
- 546 E 220th St
- 635 E 221st St
- 539 E 223rd St
- 641 E 223rd St Unit D
- 415 E 220th St
- 437 Willow Run Ln
- 22025 Garston Ave
- 393 Willow Run Ln
- 21730 Grace Ave Unit 2
- 350 E 223rd St
- 835 E 222nd St
- 850 E Joel St
- 22522 Catskill Ave
- 161 E 220th St
- 21425 S Avalon Blvd
- 121 E 223rd St Unit 5
- 121 E 223rd St Unit 4
- 21801 Foley Ave
- 120 W 223rd St Unit 4
- 430 E Clarion Dr
