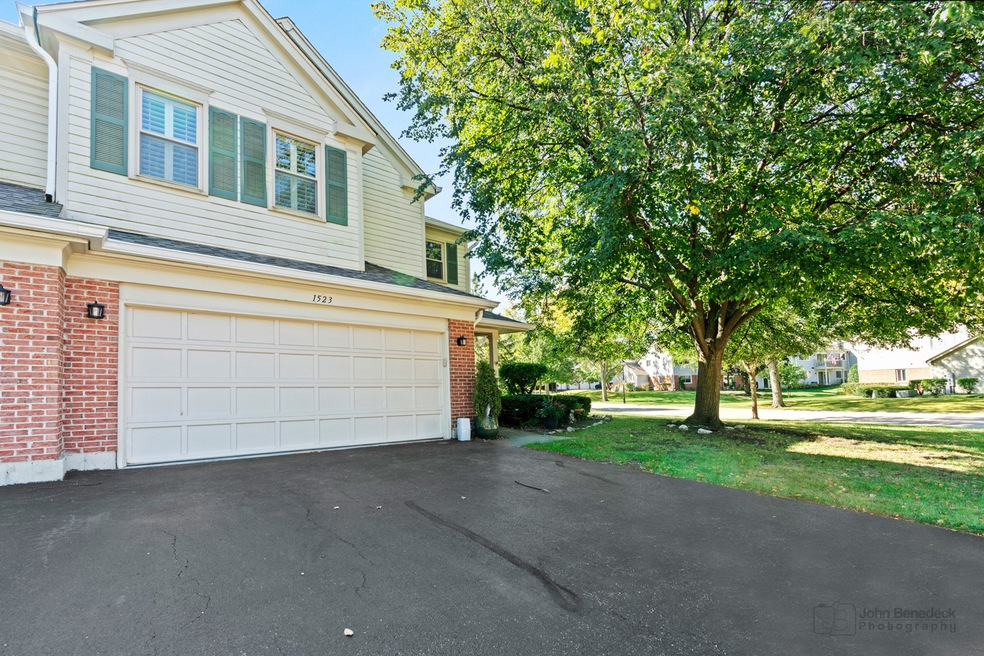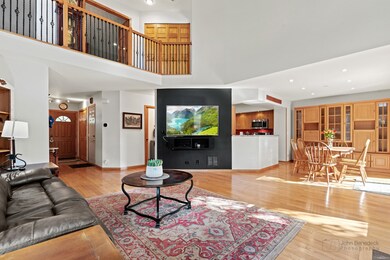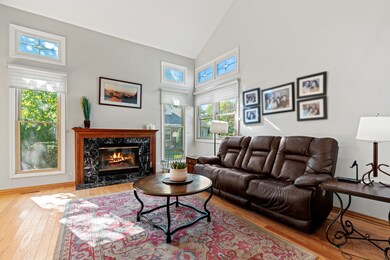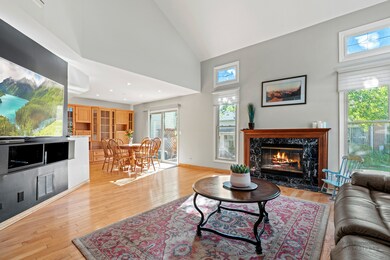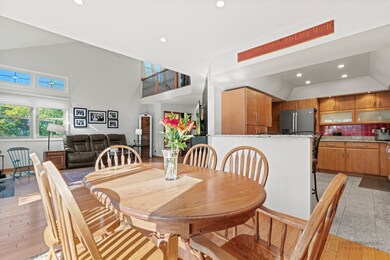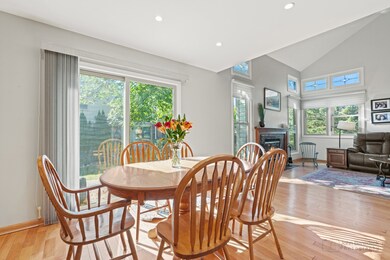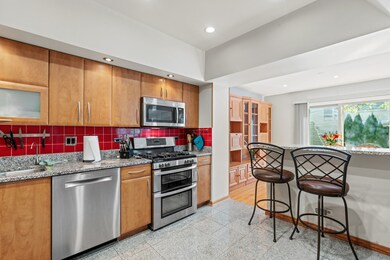
1523 Broadway Ct Unit 1786M Wheeling, IL 60090
Highlights
- Open Floorplan
- Recreation Room
- Wood Flooring
- Buffalo Grove High School Rated A+
- Vaulted Ceiling
- End Unit
About This Home
As of October 2024This home is located at 1523 Broadway Ct Unit 1786M, Wheeling, IL 60090 and is currently priced at $364,500, approximately $202 per square foot. This property was built in 1987. 1523 Broadway Ct Unit 1786M is a home located in Cook County with nearby schools including Joyce Kilmer Elementary School, Cooper Middle School, and Buffalo Grove High School.
Last Agent to Sell the Property
@properties Christie's International Real Estate License #475159280 Listed on: 10/02/2024

Last Buyer's Agent
Iwona Filipiak
Berkshire Hathaway HomeServices Chicago License #475136739

Townhouse Details
Home Type
- Townhome
Est. Annual Taxes
- $7,840
Year Built
- Built in 1987
HOA Fees
- $544 Monthly HOA Fees
Parking
- 2 Car Attached Garage
- Garage Transmitter
- Garage Door Opener
- Driveway
- Parking Included in Price
Home Design
- Asphalt Roof
- Aluminum Siding
- Concrete Perimeter Foundation
Interior Spaces
- 1,800 Sq Ft Home
- 2-Story Property
- Open Floorplan
- Vaulted Ceiling
- Ceiling Fan
- Gas Log Fireplace
- Blinds
- Sliding Doors
- Family Room
- Living Room with Fireplace
- Sitting Room
- Combination Dining and Living Room
- Recreation Room
- Bonus Room
Kitchen
- Double Oven
- Microwave
- Dishwasher
- Stainless Steel Appliances
- Disposal
Flooring
- Wood
- Laminate
- Ceramic Tile
Bedrooms and Bathrooms
- 2 Bedrooms
- 2 Potential Bedrooms
- Walk-In Closet
- European Shower
Laundry
- Laundry Room
- Laundry on upper level
- Dryer
- Washer
Finished Basement
- Basement Fills Entire Space Under The House
- Sump Pump
- Finished Basement Bathroom
Schools
- Joyce Kilmer Elementary School
- Cooper Middle School
- Buffalo Grove High School
Utilities
- Forced Air Heating and Cooling System
- Humidifier
- Heating System Uses Natural Gas
- Lake Michigan Water
- Water Purifier is Owned
Additional Features
- Patio
- End Unit
Listing and Financial Details
- Senior Tax Exemptions
- Homeowner Tax Exemptions
Community Details
Overview
- Association fees include insurance, pool, exterior maintenance, lawn care, snow removal
- 4 Units
- Lisette Ray Association, Phone Number (847) 495-5225
- Arlington Club Subdivision
- Property managed by First Service Residential
Amenities
- Common Area
- Party Room
Recreation
- Community Pool
Pet Policy
- Pets up to 75 lbs
- Dogs and Cats Allowed
Ownership History
Purchase Details
Home Financials for this Owner
Home Financials are based on the most recent Mortgage that was taken out on this home.Purchase Details
Home Financials for this Owner
Home Financials are based on the most recent Mortgage that was taken out on this home.Purchase Details
Home Financials for this Owner
Home Financials are based on the most recent Mortgage that was taken out on this home.Purchase Details
Home Financials for this Owner
Home Financials are based on the most recent Mortgage that was taken out on this home.Purchase Details
Home Financials for this Owner
Home Financials are based on the most recent Mortgage that was taken out on this home.Similar Homes in Wheeling, IL
Home Values in the Area
Average Home Value in this Area
Purchase History
| Date | Type | Sale Price | Title Company |
|---|---|---|---|
| Warranty Deed | $364,500 | None Listed On Document | |
| Deed | $285,000 | Stewart Title | |
| Deed | $241,000 | None Available | |
| Warranty Deed | $272,000 | -- | |
| Warranty Deed | $192,000 | Attorneys Title Guaranty Fun |
Mortgage History
| Date | Status | Loan Amount | Loan Type |
|---|---|---|---|
| Previous Owner | $185,000 | New Conventional | |
| Previous Owner | $185,000 | New Conventional | |
| Previous Owner | $180,000 | Purchase Money Mortgage | |
| Previous Owner | $125,000 | Unknown | |
| Previous Owner | $100,000 | Unknown | |
| Previous Owner | $72,000 | Credit Line Revolving | |
| Previous Owner | $150,000 | Unknown | |
| Previous Owner | $192,000 | Unknown | |
| Previous Owner | $190,000 | Unknown | |
| Previous Owner | $190,000 | Unknown | |
| Previous Owner | $197,760 | Assumption |
Property History
| Date | Event | Price | Change | Sq Ft Price |
|---|---|---|---|---|
| 10/30/2024 10/30/24 | Sold | $364,500 | +7.2% | $203 / Sq Ft |
| 10/04/2024 10/04/24 | For Sale | $340,000 | +19.3% | $189 / Sq Ft |
| 10/02/2024 10/02/24 | Pending | -- | -- | -- |
| 05/15/2019 05/15/19 | Sold | $285,000 | -0.7% | $158 / Sq Ft |
| 04/05/2019 04/05/19 | Pending | -- | -- | -- |
| 03/12/2019 03/12/19 | For Sale | $287,000 | +19.1% | $159 / Sq Ft |
| 12/15/2014 12/15/14 | Sold | $241,000 | -3.6% | -- |
| 11/01/2014 11/01/14 | Pending | -- | -- | -- |
| 10/15/2014 10/15/14 | For Sale | $249,900 | -- | -- |
Tax History Compared to Growth
Tax History
| Year | Tax Paid | Tax Assessment Tax Assessment Total Assessment is a certain percentage of the fair market value that is determined by local assessors to be the total taxable value of land and additions on the property. | Land | Improvement |
|---|---|---|---|---|
| 2024 | $7,840 | $29,362 | $6,006 | $23,356 |
| 2023 | $7,417 | $29,362 | $6,006 | $23,356 |
| 2022 | $7,417 | $29,362 | $6,006 | $23,356 |
| 2021 | $7,150 | $25,292 | $1,001 | $24,291 |
| 2020 | $7,112 | $25,292 | $1,001 | $24,291 |
| 2019 | $8,150 | $28,303 | $1,001 | $27,302 |
| 2018 | $6,674 | $21,723 | $800 | $20,923 |
| 2017 | $6,560 | $21,723 | $800 | $20,923 |
| 2016 | $6,414 | $21,723 | $800 | $20,923 |
| 2015 | $6,240 | $17,511 | $3,403 | $14,108 |
| 2014 | $6,087 | $17,511 | $3,403 | $14,108 |
| 2013 | $4,173 | $17,511 | $3,403 | $14,108 |
Agents Affiliated with this Home
-
M
Seller's Agent in 2024
Marybeth Durkin
@ Properties
-
I
Buyer's Agent in 2024
Iwona Filipiak
Berkshire Hathaway HomeServices Chicago
-
N
Seller's Agent in 2019
Nataliya Gorenyuk
Core Realty & Investments, Inc
-
H
Seller's Agent in 2014
Herb Grunst
Coldwell Banker Realty
Map
Source: Midwest Real Estate Data (MRED)
MLS Number: 12175114
APN: 03-04-302-037-1172
- 1608 Newburn Ct Unit D1
- 1510 Seville Ct Unit A1
- 1508 Seville Ct Unit D2
- 1400 Ashton Ct Unit B1
- 565 Fairway View Dr Unit 2L
- 1620 Hadley Ct Unit A2
- 571 Fairway View Dr Unit 2J
- 1604 Brittany Ct Unit 2B
- 1406 Shore Ct Unit D2
- 573 Fairway View Dr Unit 2A
- 50 Old Oak Dr Unit 114
- 1606 Brittany Ct Unit B1
- 10 Old Oak Dr Unit 103
- 101 Old Oak Dr Unit 400
- 101 Old Oak Dr Unit 200
- 124 Bernard Dr
- 1097 Valley Stream Dr
- 300 E Dundee Rd Unit 402
- 300 E Dundee Rd Unit 202
- 400 E Dundee Rd Unit 405C
