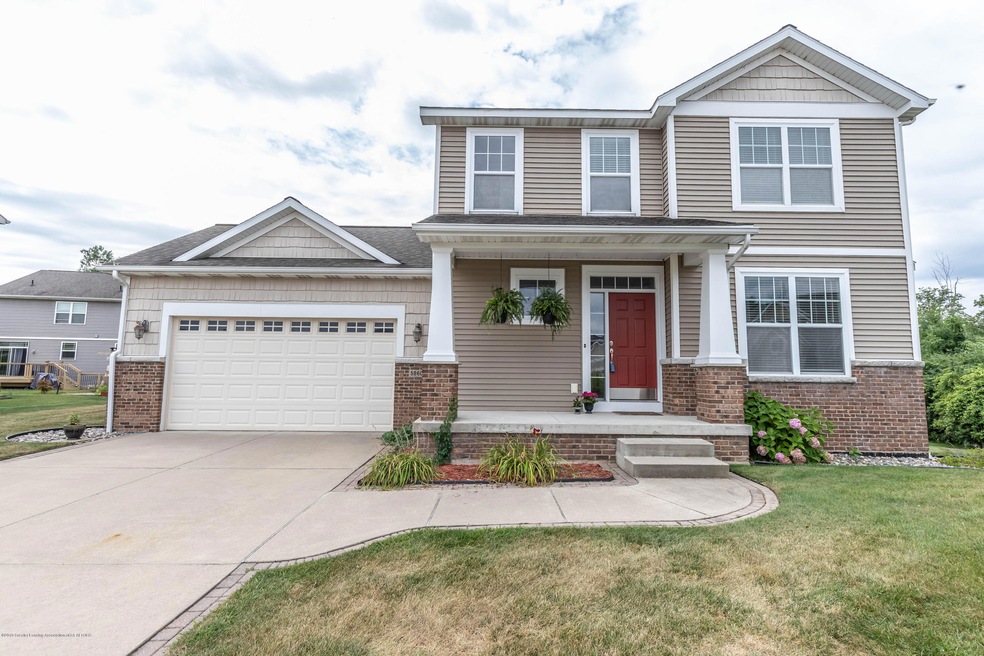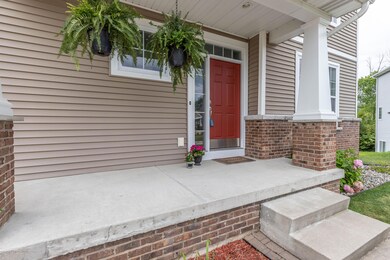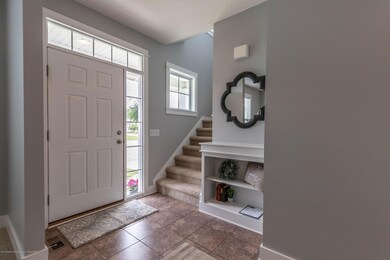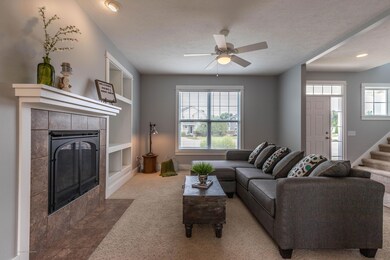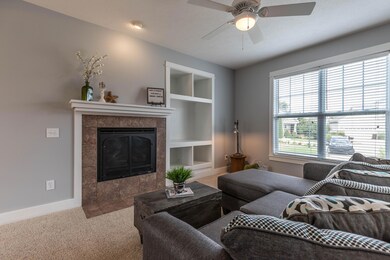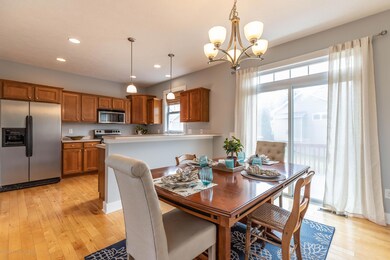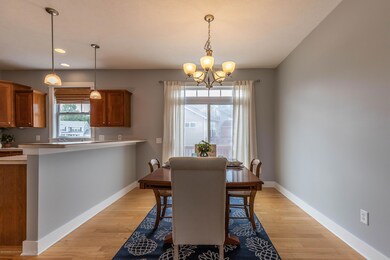
5860 Caen Cir Unit 8 East Lansing, MI 48823
Highlights
- Deck
- Covered patio or porch
- 2 Car Attached Garage
- Haslett High School Rated A-
- Cul-De-Sac
- Living Room
About This Home
As of November 2019Welcome home to this beautifully maintained, custom built, 2005 home! Located on a quaint cul-de-sac in the Chateau subdivision of The Pines. Bath Township taxes!! Open floor plan with 9 ft ceilings on first floor and custom built-ins by gas fireplace; large enough for your flat screen TV! Maple hardwood flooring in dining room & kitchen, ceramic flooring in entryway and bathrooms. Also enjoy idyllic, 1st floor laundry/mudroom! Master bedroom suite includes large walk-in closet and connected master bath. Basement has egress windows with the ability to add an additional bedroom and bathroom. Recent upgrades include new sump pump in 2018, fresh paint throughout & carpets recently cleaned. High efficient furnace and hot water heater. A move in ready must see!
Last Agent to Sell the Property
Morgan Behr
Musselman Realty Company License #6501408239 Listed on: 08/15/2019
Last Buyer's Agent
Morgan Behr
Century 21 Signature Realty License #6501408239

Home Details
Home Type
- Single Family
Est. Annual Taxes
- $3,743
Year Built
- Built in 2005
Lot Details
- 7,318 Sq Ft Lot
- Lot Dimensions are 39x187
- Cul-De-Sac
- North Facing Home
- Sprinkler System
Parking
- 2 Car Attached Garage
- Garage Door Opener
Home Design
- Brick Exterior Construction
- Shingle Roof
- Vinyl Siding
Interior Spaces
- 1,642 Sq Ft Home
- 2-Story Property
- Ceiling Fan
- Gas Fireplace
- Living Room
- Dining Room
- Fire and Smoke Detector
Kitchen
- Electric Oven
- Range
- Microwave
- Dishwasher
- Laminate Countertops
- Disposal
Bedrooms and Bathrooms
- 3 Bedrooms
Laundry
- Laundry on main level
- Dryer
- Washer
Basement
- Basement Fills Entire Space Under The House
- Basement Window Egress
Outdoor Features
- Deck
- Covered patio or porch
Utilities
- Forced Air Heating and Cooling System
- Heating System Uses Natural Gas
- Vented Exhaust Fan
- Gas Water Heater
- High Speed Internet
Community Details
- Chateau Subdivision
Ownership History
Purchase Details
Home Financials for this Owner
Home Financials are based on the most recent Mortgage that was taken out on this home.Purchase Details
Home Financials for this Owner
Home Financials are based on the most recent Mortgage that was taken out on this home.Purchase Details
Home Financials for this Owner
Home Financials are based on the most recent Mortgage that was taken out on this home.Similar Homes in East Lansing, MI
Home Values in the Area
Average Home Value in this Area
Purchase History
| Date | Type | Sale Price | Title Company |
|---|---|---|---|
| Warranty Deed | $230,000 | None Available | |
| Warranty Deed | $189,900 | Midstate Title Agency Llc | |
| Corporate Deed | $19,895 | None Available |
Mortgage History
| Date | Status | Loan Amount | Loan Type |
|---|---|---|---|
| Open | $207,000 | No Value Available | |
| Previous Owner | $189,900 | Adjustable Rate Mortgage/ARM | |
| Previous Owner | $149,600 | New Conventional | |
| Previous Owner | $156,375 | Fannie Mae Freddie Mac | |
| Previous Owner | $156,600 | Construction |
Property History
| Date | Event | Price | Change | Sq Ft Price |
|---|---|---|---|---|
| 11/21/2019 11/21/19 | Sold | $230,000 | 0.0% | $140 / Sq Ft |
| 10/22/2019 10/22/19 | Pending | -- | -- | -- |
| 10/17/2019 10/17/19 | Price Changed | $230,000 | -0.9% | $140 / Sq Ft |
| 10/07/2019 10/07/19 | Price Changed | $232,000 | -1.3% | $141 / Sq Ft |
| 09/08/2019 09/08/19 | Price Changed | $235,000 | -2.5% | $143 / Sq Ft |
| 08/14/2019 08/14/19 | For Sale | $241,000 | +26.9% | $147 / Sq Ft |
| 04/30/2014 04/30/14 | Sold | $189,900 | 0.0% | $116 / Sq Ft |
| 04/07/2014 04/07/14 | Pending | -- | -- | -- |
| 02/08/2014 02/08/14 | For Sale | $189,900 | -- | $116 / Sq Ft |
Tax History Compared to Growth
Tax History
| Year | Tax Paid | Tax Assessment Tax Assessment Total Assessment is a certain percentage of the fair market value that is determined by local assessors to be the total taxable value of land and additions on the property. | Land | Improvement |
|---|---|---|---|---|
| 2024 | $1,701 | $154,200 | $19,000 | $135,200 |
| 2023 | $1,611 | $142,500 | $0 | $0 |
| 2022 | $5,133 | $129,600 | $18,000 | $111,600 |
| 2021 | $5,055 | $126,900 | $18,000 | $108,900 |
| 2020 | $4,690 | $125,500 | $17,500 | $108,000 |
| 2019 | $3,873 | $120,900 | $17,500 | $103,400 |
| 2018 | $3,742 | $103,200 | $17,500 | $85,700 |
| 2017 | $3,729 | $103,600 | $17,500 | $86,100 |
| 2016 | $3,740 | $104,400 | $18,800 | $85,600 |
| 2015 | -- | $104,500 | $0 | $0 |
| 2011 | -- | $99,100 | $0 | $0 |
Agents Affiliated with this Home
-
M
Seller's Agent in 2019
Morgan Behr
Musselman Realty Company
-
B
Seller's Agent in 2014
Bill Paterick
T.M.N. Builders & REALTORS
-

Buyer's Agent in 2014
Lynne VanDeventer
Coldwell Banker Professionals -Okemos
(517) 492-3274
40 in this area
808 Total Sales
Map
Source: Greater Lansing Association of Realtors®
MLS Number: 239889
APN: 010-147-000-008-00
- 16600 La Fleur Dr
- 5910 Printemp Dr Unit 28
- 5859 Printemp Dr Unit 9
- 16740 Printemp Dr Unit 10
- 16750 Printemp Dr Unit 9
- 6285 Heathfield Dr
- 6469 E Island Lake Dr
- 6455 E Island Lake Dr
- 6445 Pine Hollow Dr
- 6501 Coleman Rd
- 6608 Periwinkle Ln
- 15804 Culver Dr
- 6397 Ridgepond Place
- 15507 Outer Dr
- 00 V/L Culver Dr
- 15507 Webster Rd
- 0 English Oak Dr
- 6261 Windrush Ln
- 15632 Park Lake Rd
- 6247 W Golfridge Dr
