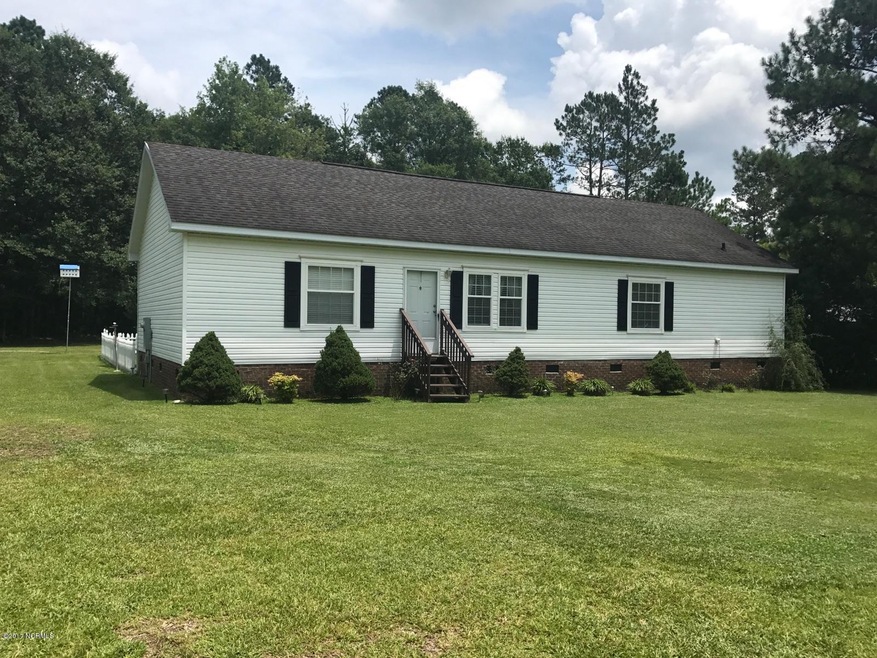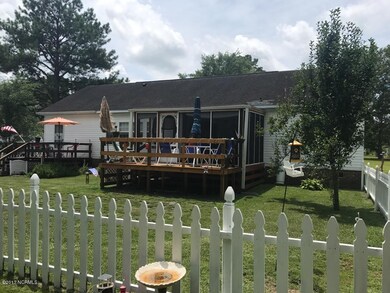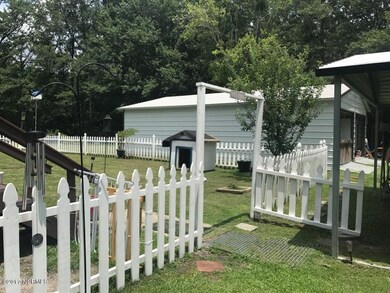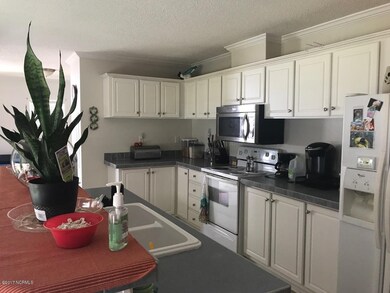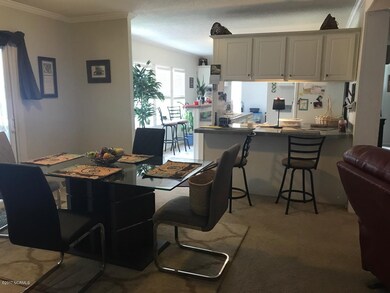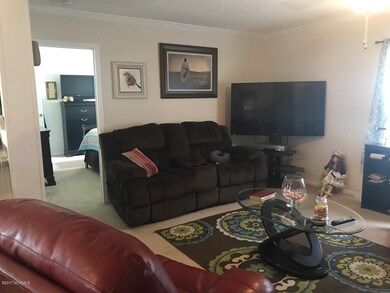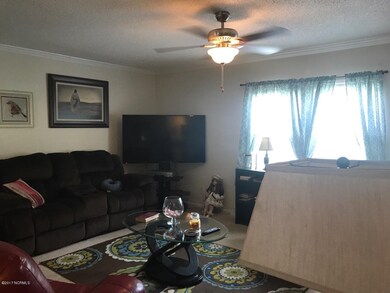
241 Chandler Rd Vanceboro, NC 28586
3
Beds
2
Baths
1,650
Sq Ft
0.94
Acres
Highlights
- No HOA
- Fenced Yard
- Porch
- Chocowinity Primary School Rated A-
- Separate Outdoor Workshop
- Storm Windows
About This Home
As of September 2017Country Living! One Story Modular on Approximately 1 acre. Large Master Bedroom with Walk-In Closet. Screened Porch(12 X 16). Workshop is 24 X 37. Nice Deck. Two Carports. Fenced Backyard.
Last Agent to Sell the Property
Century 21 The Realty Group Washington Listed on: 07/10/2017

Home Details
Home Type
- Single Family
Est. Annual Taxes
- $877
Year Built
- Built in 2002
Lot Details
- 0.94 Acre Lot
- Lot Dimensions are 148 x 225 x 215 x 237
- Fenced Yard
- Wood Fence
- Property is zoned Residnetial
Home Design
- Wood Frame Construction
- Shingle Roof
- Composition Roof
- Vinyl Siding
- Modular or Manufactured Materials
Interior Spaces
- 1,650 Sq Ft Home
- 1-Story Property
- Ceiling Fan
- Combination Dining and Living Room
- Crawl Space
Kitchen
- Stove
- Built-In Microwave
- Dishwasher
Flooring
- Carpet
- Vinyl
Bedrooms and Bathrooms
- 3 Bedrooms
- 2 Full Bathrooms
Laundry
- Laundry Room
- Dryer
- Washer
Home Security
- Storm Windows
- Storm Doors
- Fire and Smoke Detector
Parking
- 4 Detached Carport Spaces
- Dirt Driveway
Outdoor Features
- Screened Patio
- Separate Outdoor Workshop
- Porch
Utilities
- Central Air
- Heat Pump System
- Well
- Electric Water Heater
- On Site Septic
- Septic Tank
Community Details
- No Home Owners Association
Listing and Financial Details
- Assessor Parcel Number 732
Ownership History
Date
Name
Owned For
Owner Type
Purchase Details
Listed on
Jul 10, 2017
Closed on
Sep 26, 2017
Sold by
Robert G Graham
Bought by
Willis Nannie and Willis Chuck
Seller's Agent
William P. Alton
Century 21 The Realty Group Washington
Buyer's Agent
Georgia Brown
Century 21 The Realty Group Washington
List Price
$140,000
Sold Price
$135,000
Premium/Discount to List
-$5,000
-3.57%
Current Estimated Value
Home Financials for this Owner
Home Financials are based on the most recent Mortgage that was taken out on this home.
Estimated Appreciation
$121,608
Avg. Annual Appreciation
8.87%
Original Mortgage
$135,000
Outstanding Balance
$114,137
Interest Rate
3.83%
Estimated Equity
$151,238
Purchase Details
Listed on
Jan 6, 2014
Closed on
Jun 17, 2014
Bought by
Graham Robert G
Seller's Agent
William P. Alton
Century 21 The Realty Group Washington
Buyer's Agent
William P. Alton
Century 21 The Realty Group Washington
List Price
$109,500
Sold Price
$95,000
Premium/Discount to List
-$14,500
-13.24%
Home Financials for this Owner
Home Financials are based on the most recent Mortgage that was taken out on this home.
Avg. Annual Appreciation
11.31%
Similar Homes in Vanceboro, NC
Create a Home Valuation Report for This Property
The Home Valuation Report is an in-depth analysis detailing your home's value as well as a comparison with similar homes in the area
Home Values in the Area
Average Home Value in this Area
Purchase History
| Date | Type | Sale Price | Title Company |
|---|---|---|---|
| Deed | -- | -- | |
| Deed | $95,000 | -- |
Source: Public Records
Mortgage History
| Date | Status | Loan Amount | Loan Type |
|---|---|---|---|
| Open | $135,000 | No Value Available |
Source: Public Records
Property History
| Date | Event | Price | Change | Sq Ft Price |
|---|---|---|---|---|
| 09/26/2017 09/26/17 | Sold | $135,000 | -3.6% | $82 / Sq Ft |
| 07/24/2017 07/24/17 | Pending | -- | -- | -- |
| 07/10/2017 07/10/17 | For Sale | $140,000 | +47.4% | $85 / Sq Ft |
| 06/17/2014 06/17/14 | Sold | $95,000 | -13.2% | $61 / Sq Ft |
| 04/23/2014 04/23/14 | Pending | -- | -- | -- |
| 01/06/2014 01/06/14 | For Sale | $109,500 | -- | $70 / Sq Ft |
Source: Hive MLS
Tax History Compared to Growth
Tax History
| Year | Tax Paid | Tax Assessment Tax Assessment Total Assessment is a certain percentage of the fair market value that is determined by local assessors to be the total taxable value of land and additions on the property. | Land | Improvement |
|---|---|---|---|---|
| 2024 | $1,168 | $136,513 | $29,205 | $107,308 |
| 2023 | $1,160 | $136,513 | $29,205 | $107,308 |
| 2022 | $1,155 | $136,513 | $29,205 | $107,308 |
| 2021 | $1,150 | $136,513 | $29,205 | $107,308 |
| 2020 | $1,159 | $136,513 | $29,205 | $107,308 |
| 2019 | $1,149 | $136,513 | $29,205 | $107,308 |
| 2018 | $1,112 | $136,513 | $29,205 | $107,308 |
| 2017 | $912 | $119,773 | $19,470 | $100,303 |
| 2016 | $877 | $119,773 | $19,470 | $100,303 |
| 2015 | $798 | $0 | $0 | $0 |
| 2014 | $798 | $0 | $0 | $0 |
Source: Public Records
Agents Affiliated with this Home
-
William P. Alton
W
Seller's Agent in 2017
William P. Alton
Century 21 The Realty Group Washington
(252) 944-5534
-
Georgia Brown

Buyer's Agent in 2017
Georgia Brown
Century 21 The Realty Group Washington
(252) 402-7027
63 Total Sales
Map
Source: Hive MLS
MLS Number: 100071948
APN: 5651-85-4372
Nearby Homes
- 9952 U S 17
- 1931 N Carolina 102
- 1953 N Carolina 102
- 0 Whichards Unit 100382731
- 55 Whichards Ln
- 1799 Cayton Rd
- 1115 Wilmar Rd
- 245 Edwards Rd
- 2728 W Barr Rd
- 5044 N Carolina 33
- 0 33 Unit 100518124
- 5524 Gaskins Rd
- 5500 Gaskins Rd
- 25 & 26 Sr 1184
- 0 Us 17 Unit 100493410
- 0 Us 17 Unit 100451811
- 0 Windmill Rd
- 1060 Taylor Rd
- 4020 Nc 43
- 406 Cypress Landing Trail
