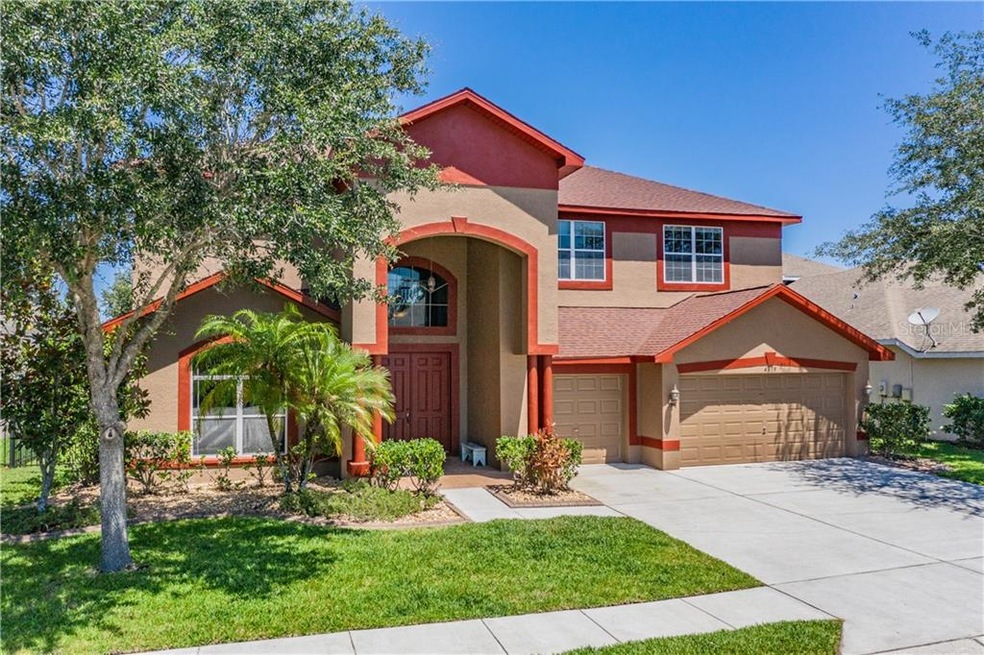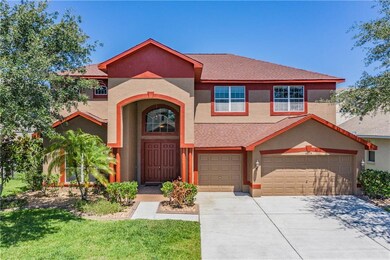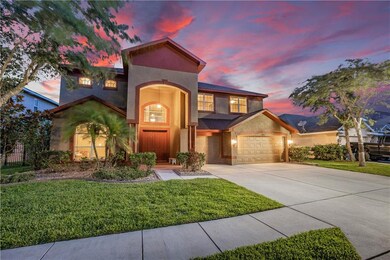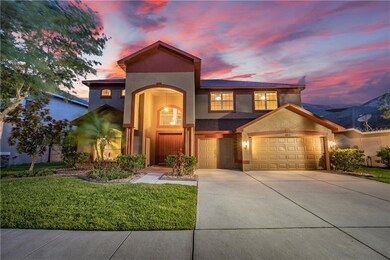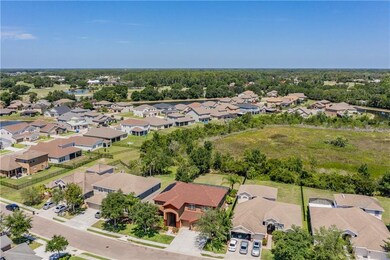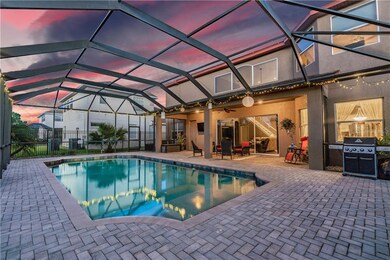
4819 Portmarnock Way Wesley Chapel, FL 33543
Country Walk NeighborhoodHighlights
- Screened Pool
- Open Floorplan
- High Ceiling
- View of Trees or Woods
- Separate Formal Living Room
- Great Room
About This Home
As of June 2020Homes located in the Magnolia Estates enclave offers large homesites, and this one certainly will not disappoint on Over A Quarter Acre and No Rear Neighbors. 5 Bedroom, 3 Bathroom, 3 Car Wide Garage + POOL home offers a NEW ROOF, NEW SOLAR PANELS for the pool heater, Fresh Exterior Paint, and NEW AC's in 2017 & 2018. Custom Curbing for flower beds, Double Door Entry and Covered Front Porch provides a Welcoming Curb Appeal. Expansive Covered Lanai, Pebble-Tec / Salt-Water Pool with Sunshelf, Paver-Lined Deck, and the fully Fenced-In Backyard makes outdoor living a dream while still offering enough space for a future garden, playset, firepit, etc. Bright & Open floor plan features: Rounded Corners, Tall Baseboards, Oversized-Doors/Sliders, Soaring Ceilings, Spindle Stair Railing, Marble Window Sills, Spacious Secondary Bedrooms, Formal Living & Dining spaces, Large Laundry room complete with Cabinetry & Utility Sink, Pool Bath, and a Bedroom on the first floor would make the perfect Guest Suite, Den, or Home Office! Kitchen includes: Granite Countertops, Stainless Appliances, Informal Dining, Breakfast Bar, Pantry and Prep Island. Owner's Retreat & En-Suite is fit for royalty: Double Door Entry, Sitting Area, Massive Walk-In Closet, Dual Sinks, Soaking Tub and Separate Shower. EXTRAS: Wired for Security, 3M Window Film, NEST Thermostat, Pre-Wired for Surround Sound in Great Room & Lanai, Ceiling Fans, Oversized Ceramic Tile on the diagonal. Country Walk offers resort style amenities: Pool, Lap Pool, Clubhouse, Tennis & BasketBall Courts, Soccer Field, and more! Highly Sought-After location near I-75, Wiregrass Mall, and Dining. Get your private tour scheduled!
Home Details
Home Type
- Single Family
Est. Annual Taxes
- $5,385
Year Built
- Built in 2007
Lot Details
- 0.27 Acre Lot
- Southeast Facing Home
- Fenced
- Oversized Lot
- Irrigation
- Property is zoned MPUD
HOA Fees
- $58 Monthly HOA Fees
Parking
- 3 Car Attached Garage
Home Design
- Bi-Level Home
- Slab Foundation
- Shingle Roof
- Block Exterior
- Stucco
Interior Spaces
- 3,339 Sq Ft Home
- Open Floorplan
- High Ceiling
- Ceiling Fan
- Sliding Doors
- Great Room
- Family Room Off Kitchen
- Separate Formal Living Room
- Formal Dining Room
- Inside Utility
- Laundry Room
- Views of Woods
Kitchen
- Eat-In Kitchen
- Range
- Microwave
- Dishwasher
Flooring
- Carpet
- Laminate
- Ceramic Tile
Bedrooms and Bathrooms
- 5 Bedrooms
- Walk-In Closet
- 3 Full Bathrooms
Pool
- Screened Pool
- Solar Heated In Ground Pool
- Saltwater Pool
- Fence Around Pool
Outdoor Features
- Covered patio or porch
Schools
- Double Branch Elementary School
- Thomas E Weightman Middle School
- Wesley Chapel High School
Utilities
- Central Heating and Cooling System
- Cable TV Available
Listing and Financial Details
- Down Payment Assistance Available
- Homestead Exemption
- Visit Down Payment Resource Website
- Tax Lot 93
- Assessor Parcel Number 20-26-16-005.0-000.00-093.0
- $1,321 per year additional tax assessments
Community Details
Overview
- Rizzetta & Company Association, Phone Number (813) 994-1004
- Country Walk Subdivision
- The community has rules related to deed restrictions
Recreation
- Tennis Courts
- Community Pool
Ownership History
Purchase Details
Home Financials for this Owner
Home Financials are based on the most recent Mortgage that was taken out on this home.Purchase Details
Home Financials for this Owner
Home Financials are based on the most recent Mortgage that was taken out on this home.Purchase Details
Home Financials for this Owner
Home Financials are based on the most recent Mortgage that was taken out on this home.Purchase Details
Home Financials for this Owner
Home Financials are based on the most recent Mortgage that was taken out on this home.Purchase Details
Purchase Details
Home Financials for this Owner
Home Financials are based on the most recent Mortgage that was taken out on this home.Similar Homes in Wesley Chapel, FL
Home Values in the Area
Average Home Value in this Area
Purchase History
| Date | Type | Sale Price | Title Company |
|---|---|---|---|
| Warranty Deed | $420,100 | Attorney | |
| Warranty Deed | $300,000 | Attorney | |
| Warranty Deed | $118,500 | Attorney | |
| Special Warranty Deed | $325,000 | First American Title Ins Co | |
| Warranty Deed | $468,975 | Attorney | |
| Warranty Deed | $102,000 | Chicago Title Insurance Co | |
| Warranty Deed | $68,000 | Chicago Title Insurance Co |
Mortgage History
| Date | Status | Loan Amount | Loan Type |
|---|---|---|---|
| Open | $279,500 | New Conventional | |
| Previous Owner | $22,500 | Commercial | |
| Previous Owner | $356,266 | VA | |
| Previous Owner | $335,725 | VA | |
| Previous Owner | $470,250 | Construction |
Property History
| Date | Event | Price | Change | Sq Ft Price |
|---|---|---|---|---|
| 06/26/2020 06/26/20 | Sold | $420,100 | -1.2% | $126 / Sq Ft |
| 05/29/2020 05/29/20 | Pending | -- | -- | -- |
| 05/28/2020 05/28/20 | For Sale | $425,000 | +41.7% | $127 / Sq Ft |
| 07/31/2014 07/31/14 | Off Market | $300,000 | -- | -- |
| 06/16/2014 06/16/14 | Off Market | $118,500 | -- | -- |
| 05/01/2014 05/01/14 | Sold | $300,000 | -6.2% | $90 / Sq Ft |
| 03/27/2014 03/27/14 | Pending | -- | -- | -- |
| 03/18/2014 03/18/14 | Price Changed | $319,900 | -1.5% | $96 / Sq Ft |
| 02/17/2014 02/17/14 | Price Changed | $324,900 | -4.4% | $97 / Sq Ft |
| 01/28/2014 01/28/14 | Price Changed | $339,900 | -2.9% | $102 / Sq Ft |
| 12/06/2013 12/06/13 | Price Changed | $349,900 | +40.0% | $105 / Sq Ft |
| 12/06/2013 12/06/13 | For Sale | $249,900 | +110.9% | $75 / Sq Ft |
| 06/04/2013 06/04/13 | Sold | $118,500 | +7.7% | $35 / Sq Ft |
| 04/11/2013 04/11/13 | Pending | -- | -- | -- |
| 04/11/2013 04/11/13 | For Sale | $110,000 | -- | $33 / Sq Ft |
Tax History Compared to Growth
Tax History
| Year | Tax Paid | Tax Assessment Tax Assessment Total Assessment is a certain percentage of the fair market value that is determined by local assessors to be the total taxable value of land and additions on the property. | Land | Improvement |
|---|---|---|---|---|
| 2024 | $7,826 | $390,760 | -- | -- |
| 2023 | $7,504 | $379,380 | $0 | $0 |
| 2022 | $6,749 | $368,330 | $0 | $0 |
| 2021 | $6,550 | $357,603 | $46,915 | $310,688 |
| 2020 | $5,452 | $288,690 | $38,326 | $250,364 |
| 2019 | $5,385 | $282,200 | $0 | $0 |
| 2018 | $5,274 | $276,938 | $0 | $0 |
| 2017 | $5,258 | $276,938 | $0 | $0 |
| 2016 | $5,112 | $261,420 | $0 | $0 |
| 2015 | $5,164 | $259,603 | $38,326 | $221,277 |
| 2014 | $5,637 | $262,098 | $38,326 | $223,772 |
Agents Affiliated with this Home
-

Seller's Agent in 2020
Rose Locicero
54 REALTY LLC
(813) 590-1938
18 Total Sales
-

Buyer's Agent in 2020
Jake Schmidt
CAPSTAR REAL ESTATE LLC
(727) 744-0273
197 Total Sales
-
J
Seller's Agent in 2014
Jennifer Eddy
CRESTVIEW REALTY GROUP LLC
Map
Source: Stellar MLS
MLS Number: W7823306
APN: 16-26-20-0050-00000-0930
- 4810 Diamonds Palm Loop
- 4735 Rolling Green Dr
- 4639 Garofalo Rd
- 4641 Rolling Green Dr
- 4839 Pointe O Woods Dr
- 4512 Pointe O Woods Dr
- 4574 Freccia Loop
- 4520 Freccia Loop
- 4795 Freccia Loop
- 30517 Pecan Valley Loop
- 4916 Rolling Green Dr
- 4704 Isonzo Way
- 4709 Isonzo Way
- 4250 Warwick Hills Dr
- 30142 Sotogrande Loop
- 29912 Rusco Ct
- 4774 Fox Hunt Dr Unit C115 &C113
- 4690 Coachford Dr
- 30247 Fairway Dr
- 4504 Isonzo Way
