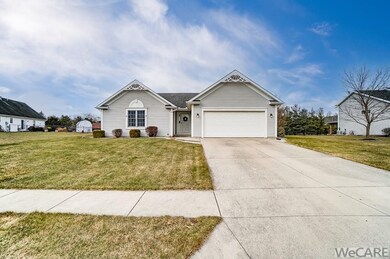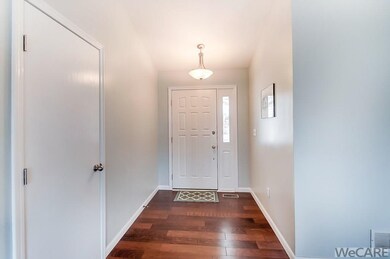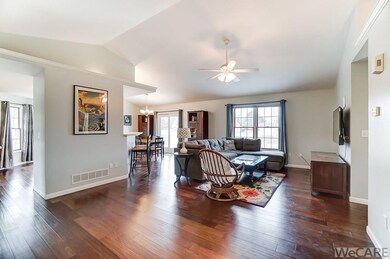
Highlights
- Ranch Style House
- Wood Flooring
- 2 Car Attached Garage
- Cathedral Ceiling
- No HOA
- Patio
About This Home
As of April 2022Pristine 3 Bedroom, 2 Bath ranch in move-in condition. Well-designed home offering desirable features. Great room concept with open, inviting living area. Spacious kitchen hosts generous cabinet and counter space. Range, refrigerator, microwave and dishwasher are all included. The large bay window offers plenty of natural lighting for an comfy kitchen setting. Versatile eating area options which include a kitchen bar. Vaulted ceiling, abundant windows and gleaming wood floors highlight the great room living space. White trim and fresh paint add a showcase flair. Split bedroom design. Some updates include: Bedroom carpeting, dishwasher, interior lighting, landscaping & mulch. Two-car Insulated garage, oversized back patio and backyard storage shed. Occupancy at close of escrow. All room measurements are approximate. Listing information is deemed correct but should be verified. Square footage & taxes per Allen County Auditor. Please call listing agent to schedule showings.,Under 1 Acre
Last Agent to Sell the Property
Plus One Professionals License #0000396986 Listed on: 03/03/2022
Home Details
Home Type
- Single Family
Est. Annual Taxes
- $2,550
Year Built
- Built in 2001
Lot Details
- Lot Dimensions are 95x168
- Level Lot
Home Design
- Ranch Style House
- Vinyl Siding
Interior Spaces
- 1,488 Sq Ft Home
- Cathedral Ceiling
- Combination Dining and Living Room
- Laundry Room
Kitchen
- Range
- Microwave
- Dishwasher
- Laminate Countertops
- Disposal
Flooring
- Wood
- Carpet
- Vinyl
Bedrooms and Bathrooms
- 3 Bedrooms
- 2 Full Bathrooms
Parking
- 2 Car Attached Garage
- Garage Door Opener
Outdoor Features
- Patio
- Shed
Utilities
- Forced Air Heating and Cooling System
- Heating System Uses Natural Gas
- Gas Water Heater
Community Details
- No Home Owners Association
Listing and Financial Details
- Assessor Parcel Number 36-2307-03-023.000
Ownership History
Purchase Details
Home Financials for this Owner
Home Financials are based on the most recent Mortgage that was taken out on this home.Purchase Details
Home Financials for this Owner
Home Financials are based on the most recent Mortgage that was taken out on this home.Purchase Details
Home Financials for this Owner
Home Financials are based on the most recent Mortgage that was taken out on this home.Purchase Details
Home Financials for this Owner
Home Financials are based on the most recent Mortgage that was taken out on this home.Purchase Details
Similar Homes in Lima, OH
Home Values in the Area
Average Home Value in this Area
Purchase History
| Date | Type | Sale Price | Title Company |
|---|---|---|---|
| Warranty Deed | $146,800 | None Available | |
| Survivorship Deed | $139,900 | None Available | |
| Deed | $119,900 | -- | |
| Deed | $125,000 | -- | |
| Deed | $15,500 | -- |
Mortgage History
| Date | Status | Loan Amount | Loan Type |
|---|---|---|---|
| Open | $129,750 | New Conventional | |
| Previous Owner | $104,800 | Stand Alone Refi Refinance Of Original Loan | |
| Previous Owner | $172,500 | Adjustable Rate Mortgage/ARM | |
| Previous Owner | $187,400 | Unknown | |
| Previous Owner | $203,200 | Adjustable Rate Mortgage/ARM | |
| Previous Owner | $113,905 | New Conventional | |
| Previous Owner | $118,750 | New Conventional |
Property History
| Date | Event | Price | Change | Sq Ft Price |
|---|---|---|---|---|
| 04/29/2022 04/29/22 | Sold | $213,775 | +9.9% | $144 / Sq Ft |
| 03/10/2022 03/10/22 | Pending | -- | -- | -- |
| 03/03/2022 03/03/22 | For Sale | $194,500 | +32.5% | $131 / Sq Ft |
| 05/23/2018 05/23/18 | Sold | $146,750 | 0.0% | $99 / Sq Ft |
| 04/23/2018 04/23/18 | Pending | -- | -- | -- |
| 03/28/2018 03/28/18 | For Sale | $146,750 | -- | $99 / Sq Ft |
Tax History Compared to Growth
Tax History
| Year | Tax Paid | Tax Assessment Tax Assessment Total Assessment is a certain percentage of the fair market value that is determined by local assessors to be the total taxable value of land and additions on the property. | Land | Improvement |
|---|---|---|---|---|
| 2024 | $2,643 | $60,490 | $10,820 | $49,670 |
| 2023 | $2,422 | $49,180 | $8,790 | $40,390 |
| 2022 | $2,535 | $49,180 | $8,790 | $40,390 |
| 2021 | $2,548 | $49,180 | $8,790 | $40,390 |
| 2020 | $2,345 | $42,490 | $8,890 | $33,600 |
| 2019 | $2,345 | $42,490 | $8,890 | $33,600 |
| 2018 | $1,689 | $42,490 | $8,890 | $33,600 |
| 2017 | $1,536 | $37,660 | $8,890 | $28,770 |
| 2016 | $1,531 | $37,660 | $8,890 | $28,770 |
| 2015 | $1,543 | $37,660 | $8,890 | $28,770 |
| 2014 | $1,616 | $38,220 | $8,190 | $30,030 |
| 2013 | $1,443 | $38,220 | $8,190 | $30,030 |
Agents Affiliated with this Home
-
Debra Goodwin
D
Seller's Agent in 2022
Debra Goodwin
Plus One Professionals
(419) 394-7402
63 Total Sales
-
Kylee Klausing
K
Buyer's Agent in 2022
Kylee Klausing
Plus One Professionals
(419) 394-7402
167 Total Sales
-
T
Seller's Agent in 2018
Tim Heinz
Superior Plus Realtors
Map
Source: West Central Association of REALTORS® (OH)
MLS Number: 207699
APN: 36-23-07-03-023.000
- 1919 Jared Place
- 2238 N Glenwood Ave
- 1848 Edgewood Dr
- 2268 N Glenwood Ave
- 000 Arthur Ave
- 00 Homeward Ave
- 1730 Homeward Ave
- 1739 Plainfield Dr
- 2275 N Cable Rd Unit 70
- 2275 N Cable Rd Unit 36
- 2275 N Cable Rd Unit 203
- 2275 N Cable Rd Unit 62
- 2275 N Cable Rd Unit 93
- 2275 N Cable Rd Unit 178
- 2275 N Cable Rd Unit 193
- 2275 N Cable Rd Unit 25
- 1631 Northbrook Dr
- 1619 Northbrook Dr
- 2511 Debbie Dr
- 1710 Camp Ave






