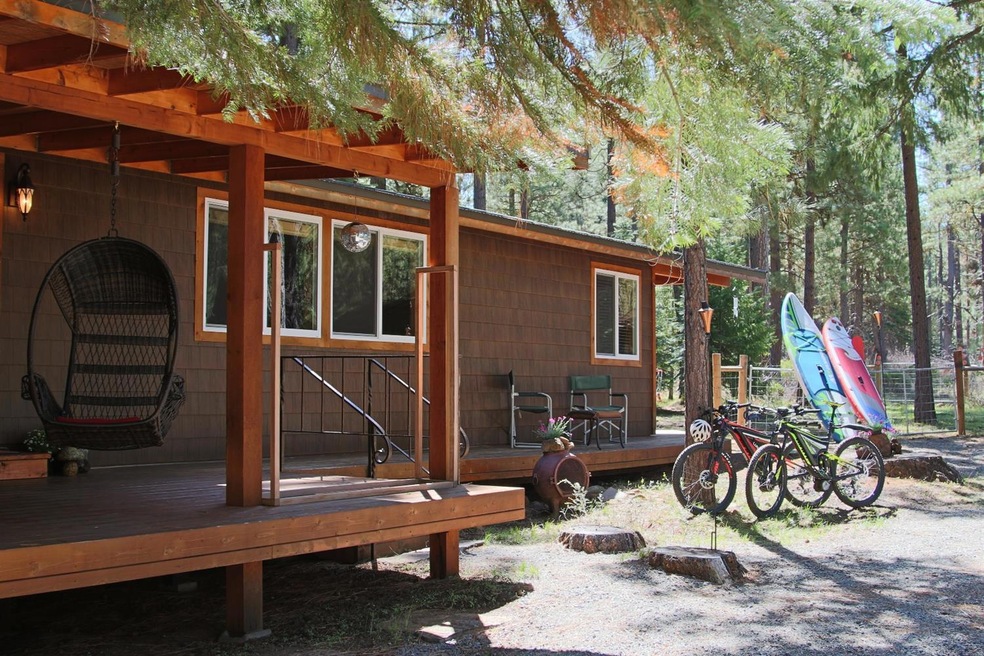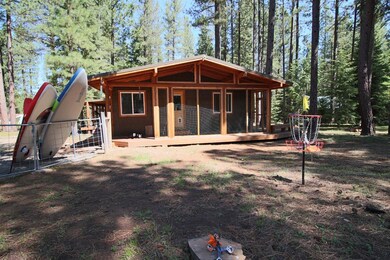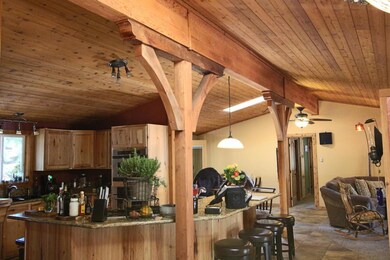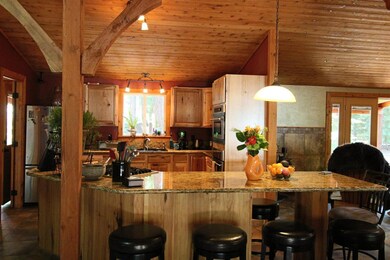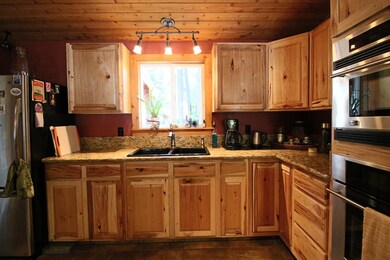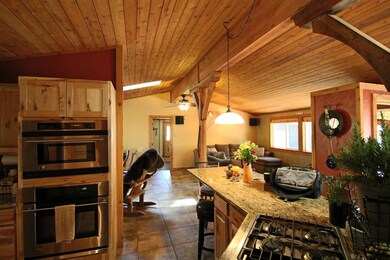
22501 Horseshoe Way Klamath Falls, OR 97601
Highlights
- Mountain View
- Vaulted Ceiling
- Double Oven
- Deck
- Wood Flooring
- Separate Outdoor Workshop
About This Home
As of June 2018Upscale sportsman's paradise 10 minutes from Lake of the Woods and Rocky Point backs onto Forest Service land. From 1+ acre lot, step outside to hike, bike or ski on 360 miles of groomed trails, or drive 10 minutes to southern Oregon's premier lakeside resorts. You will not believe this is a manufactured home! The seller has redone every inch with high-end finishes and attention to detail. From Nichiha fiber cement siding outside to upgraded stainless appliances and hickory cabinets inside, everything says easygoing Northwest luxury. Wrapround decks invite you to savor morning coffee, barbecue or relax. Even the family pet can enjoy fresh forest air from the enclosed catio''! Inside, knotty pine ceilings and beams define cozy living areas. Curl up by the woodstove and listen to the built-in surround sound system, or have a home-cooked meal in the gourmet kitchen. 3 bedrooms/2 baths plus huge decks mean space for indoor/outdoor life and entertaining. This special home is worth the trip!
Last Agent to Sell the Property
Jeffrey Nagel
John L. Scott Ashland Listed on: 05/09/2018
Co-Listed By
Robynne Whitaker
John L. Scott Ashland
Property Details
Home Type
- Mobile/Manufactured
Est. Annual Taxes
- $300
Year Built
- Built in 1984
Lot Details
- 1.03 Acre Lot
- Fenced
Parking
- 2 Car Garage
Home Design
- Pillar, Post or Pier Foundation
- Block Foundation
- Metal Roof
- Modular or Manufactured Materials
- Concrete Perimeter Foundation
Interior Spaces
- 1,900 Sq Ft Home
- 1-Story Property
- Vaulted Ceiling
- Ceiling Fan
- Vinyl Clad Windows
- Mountain Views
Kitchen
- Double Oven
- Cooktop
- Microwave
- Kitchen Island
Flooring
- Wood
- Carpet
- Tile
Bedrooms and Bathrooms
- 3 Bedrooms
- 2 Full Bathrooms
Laundry
- Dryer
- Washer
Outdoor Features
- Deck
- Separate Outdoor Workshop
- Shed
Mobile Home
- Manufactured Home With Land
Utilities
- No Cooling
- Forced Air Heating System
- Heating System Uses Wood
- Well
- Water Heater
- Septic Tank
Listing and Financial Details
- Assessor Parcel Number R318597
Similar Homes in Klamath Falls, OR
Home Values in the Area
Average Home Value in this Area
Property History
| Date | Event | Price | Change | Sq Ft Price |
|---|---|---|---|---|
| 06/08/2018 06/08/18 | Sold | $305,000 | -6.2% | $161 / Sq Ft |
| 05/16/2018 05/16/18 | Pending | -- | -- | -- |
| 05/09/2018 05/09/18 | For Sale | $325,000 | +400.0% | $171 / Sq Ft |
| 02/09/2012 02/09/12 | Sold | $65,000 | 0.0% | $36 / Sq Ft |
| 01/30/2012 01/30/12 | Sold | $65,000 | -23.5% | $36 / Sq Ft |
| 01/30/2012 01/30/12 | Pending | -- | -- | -- |
| 01/30/2012 01/30/12 | Pending | -- | -- | -- |
| 09/14/2011 09/14/11 | For Sale | $85,000 | -37.5% | $48 / Sq Ft |
| 03/04/2010 03/04/10 | For Sale | $135,900 | -- | $76 / Sq Ft |
Tax History Compared to Growth
Agents Affiliated with this Home
-
J
Seller's Agent in 2018
Jeffrey Nagel
John L. Scott Ashland
-
R
Seller Co-Listing Agent in 2018
Robynne Whitaker
John L. Scott Ashland
-
J
Buyer's Agent in 2018
Jordan Sonerholm
Fisher Nicholson Realty, LLC
(541) 539-8916
111 Total Sales
-

Seller's Agent in 2012
Ryan Weider
Windermere Real Estate Kf
(916) 547-8200
96 Total Sales
-
E
Seller's Agent in 2012
Eric Johnson
Windermere Rogue Valley Real Estate
-
N
Seller Co-Listing Agent in 2012
Non Member
No Office
Map
Source: Oregon Datashare
MLS Number: 102989146
APN: R-3606-016C0-03900-000
- 0 Mountain Lakes Dr Unit 5 220192560
- 0 Mountain Lakes Dr Unit 5 23086170
- 0 Como Way Unit 3007435
- 0 Como Way Unit 23 697260100
- 0 Como Way Unit 23 220194822
- 32532 Mountain Lakes Dr
- 22921 Varney Creek Rd
- 0 Paragon Way Unit 14 220204166
- 24850 Westside Rd
- Lot 220 N St
- 0 N St Unit 175 220204536
- 0 N St Unit 174 220204534
- 24617 Rocky Point Rd
- 25017 C St
- Lots 3-10 Thorsen Ln
- 26328 Forest Park Ln
- 26627 Forest Park Ln
- 26654 Rocky Point Rd
- 27062 Forest Park Ln
- 29341 Sloan St
