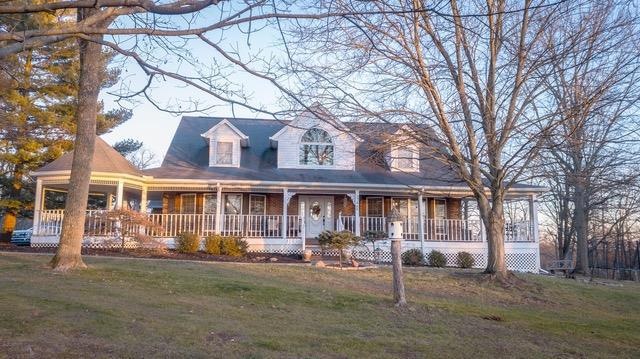
21468 Georgetown Rd Lawrenceburg, IN 47025
Hidden Valley NeighborhoodHighlights
- Above Ground Pool
- Gourmet Kitchen
- 5 Acre Lot
- East Central High School Rated A-
- Lake View
- Cape Cod Architecture
About This Home
As of February 2024Want PRIVACY and NO HOA on 5 ACRES near EVERYTHING? This House is for YOU! Beautiful, Partially Wooded Lot offers a secluded oasis back off the road. Enjoy the Large Wrap-Around Porch with Gazebo, Pool, Deck, Lake-View and More! Inside you'll enjoy the Gourmet Kitchen with Gas Cooktop, Granite Tops, Island, and Stainless Appliances. Great Room offers stone Fireplace, Vaulted Ceiling, and Lots of Natural Light. First Floor Master with En Suite and First Floor Laundry! 2 Large Rooms upstairs with HUGE closets! Well-Insulated 2x6 Construction and Low Utilities. Whole-House Woodburning Furnace in addition to Gas Furnace. SUPER LOCATION! Sunman-Dearborn Schools. Over $7,000 of new pine trees planted. Sellers will review all offers on Wednesday 1/10/24 at 5pm. Sellers reserves the right to accept any offer prior to this deadline. Call Today!
Home Details
Home Type
- Single Family
Est. Annual Taxes
- $582
Year Built
- Built in 1992
Lot Details
- 5 Acre Lot
- Lot Dimensions are 200x460
- Partially Fenced Property
- Partially Wooded Lot
Parking
- 3 Car Attached Garage
- Heated Garage
- Side Facing Garage
- Garage Door Opener
- Gravel Driveway
- Off-Street Parking
Property Views
- Lake
- Woods
- Valley
Home Design
- Cape Cod Architecture
- Brick or Stone Mason
- Poured Concrete
- Fire Rated Drywall
- Shingle Roof
- Vinyl Siding
- Stick Built Home
Interior Spaces
- 1.5-Story Property
- Tray Ceiling
- Cathedral Ceiling
- Ceiling Fan
- Gas Fireplace
- Vinyl Clad Windows
- Double Hung Windows
- Family Room with Fireplace
- 2 Fireplaces
- Living Room with Fireplace
- Dining Room
- Attic Fan
- Smart Thermostat
Kitchen
- Gourmet Kitchen
- Oven or Range
- Gas Cooktop
- Dishwasher
- Kitchen Island
Flooring
- Wood
- Wall to Wall Carpet
- Tile
Bedrooms and Bathrooms
- 3 Bedrooms
- En-Suite Primary Bedroom
- Walk-In Closet
- Dual Vanity Sinks in Primary Bathroom
- Whirlpool Bathtub
- Shower Only
Laundry
- Laundry on main level
- Dryer
- Washer
Finished Basement
- Walk-Out Basement
- Basement Fills Entire Space Under The House
- Fireplace in Basement
- Finished Basement Bathroom
Outdoor Features
- Above Ground Pool
- Deck
- Patio
- Shed
Utilities
- Forced Air Heating and Cooling System
- Heating System Uses Gas
- Heating System Uses Wood
- Programmable Thermostat
- Water Filtration System
- Gas Water Heater
- Water Softener
- Septic Tank
Community Details
- Southeastern Indiana Board Association
- Airy Acres Sub Subdivision
Listing and Financial Details
- Homestead Exemption
- Tax Lot 2
- Assessor Parcel Number 020-004097-00
Ownership History
Purchase Details
Home Financials for this Owner
Home Financials are based on the most recent Mortgage that was taken out on this home.Similar Homes in Lawrenceburg, IN
Home Values in the Area
Average Home Value in this Area
Purchase History
| Date | Type | Sale Price | Title Company |
|---|---|---|---|
| Deed | $385,000 | -- |
Property History
| Date | Event | Price | Change | Sq Ft Price |
|---|---|---|---|---|
| 02/15/2024 02/15/24 | Sold | -- | -- | -- |
| 01/11/2024 01/11/24 | Pending | -- | -- | -- |
| 01/05/2024 01/05/24 | For Sale | $599,900 | -- | $155 / Sq Ft |
| 03/27/2019 03/27/19 | Sold | -- | -- | -- |
| 02/25/2019 02/25/19 | Pending | -- | -- | -- |
| 05/25/2018 05/25/18 | For Sale | -- | -- | -- |
Tax History Compared to Growth
Tax History
| Year | Tax Paid | Tax Assessment Tax Assessment Total Assessment is a certain percentage of the fair market value that is determined by local assessors to be the total taxable value of land and additions on the property. | Land | Improvement |
|---|---|---|---|---|
| 2024 | $582 | $31,400 | $31,400 | $0 |
| 2023 | $589 | $31,400 | $31,400 | $0 |
| 2022 | $562 | $31,400 | $31,400 | $0 |
| 2021 | $584 | $31,400 | $31,400 | $0 |
| 2020 | $572 | $31,400 | $31,400 | $0 |
| 2019 | $573 | $31,400 | $31,400 | $0 |
| 2018 | $570 | $31,400 | $31,400 | $0 |
| 2017 | $587 | $31,400 | $31,400 | $0 |
| 2016 | $571 | $31,400 | $31,400 | $0 |
| 2014 | $575 | $31,400 | $31,400 | $0 |
Agents Affiliated with this Home
-

Seller's Agent in 2024
Sarah Jordan
Exp Realty
(812) 734-6048
6 in this area
77 Total Sales
-
K
Seller's Agent in 2019
Kenneth Maddin
Huff Realty Indiana
Map
Source: Southeastern Indiana Board of REALTORS®
MLS Number: 202387
APN: 15-06-15-400-031.000-020






