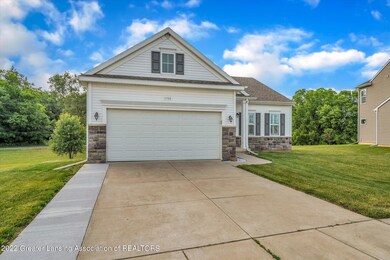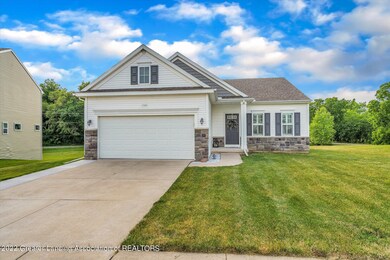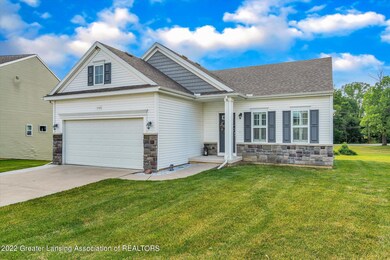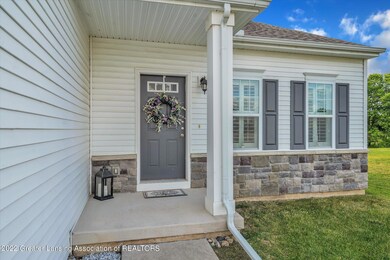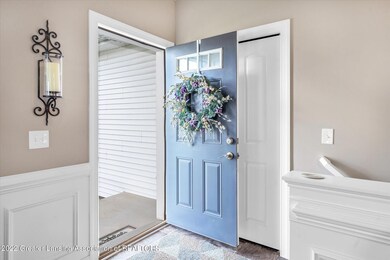
Highlights
- Ranch Style House
- Front Porch
- Living Room
- High Ceiling
- Attached Garage
- Laundry Room
About This Home
As of August 2022Custom, hard to find ranch. 9' ceilings, 3 bedrooms, 2 1/2 baths. Immaculate condition, daylight windows, 4x4' stubbed for full bath.
Last Agent to Sell the Property
RE/MAX Real Estate Professionals License #6506042810 Listed on: 07/15/2022

Home Details
Home Type
- Single Family
Est. Annual Taxes
- $4,370
Year Built
- Built in 2014 | Remodeled
Lot Details
- 7,579 Sq Ft Lot
- Lot Dimensions are 68x110
- Back Yard
Parking
- Attached Garage
Home Design
- Ranch Style House
- Shingle Roof
- Vinyl Siding
Interior Spaces
- High Ceiling
- Living Room
- Dining Room
Kitchen
- Oven
- Gas Range
- Dishwasher
- Disposal
Flooring
- Carpet
- Ceramic Tile
- Vinyl
Bedrooms and Bathrooms
- 3 Bedrooms
- 2 Full Bathrooms
Laundry
- Laundry Room
- Laundry on main level
- Washer and Dryer
Basement
- Sump Pump
- Natural lighting in basement
Utilities
- Forced Air Heating and Cooling System
- Heating System Uses Natural Gas
- Cable TV Available
Additional Features
- Front Porch
- City Lot
Community Details
- Evergreen Subdivision
Ownership History
Purchase Details
Home Financials for this Owner
Home Financials are based on the most recent Mortgage that was taken out on this home.Purchase Details
Home Financials for this Owner
Home Financials are based on the most recent Mortgage that was taken out on this home.Similar Homes in the area
Home Values in the Area
Average Home Value in this Area
Purchase History
| Date | Type | Sale Price | Title Company |
|---|---|---|---|
| Warranty Deed | $282,000 | -- | |
| Warranty Deed | $22,500 | Dean Title |
Mortgage History
| Date | Status | Loan Amount | Loan Type |
|---|---|---|---|
| Open | $276,892 | FHA | |
| Previous Owner | $98,000 | New Conventional | |
| Previous Owner | $134,544 | Stand Alone First | |
| Previous Owner | $336,000 | Future Advance Clause Open End Mortgage |
Property History
| Date | Event | Price | Change | Sq Ft Price |
|---|---|---|---|---|
| 08/19/2022 08/19/22 | Sold | $282,000 | +0.7% | $100 / Sq Ft |
| 07/29/2022 07/29/22 | Pending | -- | -- | -- |
| 07/25/2022 07/25/22 | Price Changed | $280,000 | -3.4% | $99 / Sq Ft |
| 07/20/2022 07/20/22 | Price Changed | $289,800 | -3.3% | $103 / Sq Ft |
| 07/15/2022 07/15/22 | For Sale | $299,800 | +66.1% | $106 / Sq Ft |
| 01/27/2015 01/27/15 | Sold | $180,485 | 0.0% | $128 / Sq Ft |
| 07/29/2014 07/29/14 | Pending | -- | -- | -- |
| 06/06/2014 06/06/14 | For Sale | $180,485 | -- | $128 / Sq Ft |
Tax History Compared to Growth
Tax History
| Year | Tax Paid | Tax Assessment Tax Assessment Total Assessment is a certain percentage of the fair market value that is determined by local assessors to be the total taxable value of land and additions on the property. | Land | Improvement |
|---|---|---|---|---|
| 2024 | $17 | $142,900 | $21,800 | $121,100 |
| 2023 | $6,265 | $122,100 | $18,300 | $103,800 |
| 2022 | $4,467 | $112,000 | $19,600 | $92,400 |
| 2021 | $4,333 | $109,000 | $19,600 | $89,400 |
| 2020 | $4,404 | $106,000 | $19,600 | $86,400 |
| 2019 | $4,293 | $100,600 | $15,200 | $85,400 |
| 2018 | $4,268 | $85,000 | $15,200 | $69,800 |
| 2017 | $3,891 | $85,000 | $15,200 | $69,800 |
| 2016 | $3,850 | $77,400 | $15,100 | $62,300 |
| 2015 | $1,067 | $76,500 | $30,200 | $46,300 |
| 2014 | $1,067 | $15,100 | $0 | $0 |
Agents Affiliated with this Home
-

Seller's Agent in 2022
Sheri Gallimore
RE/MAX Michigan
(517) 712-5018
29 in this area
292 Total Sales
-

Buyer's Agent in 2022
Andrew Willson
Keller Williams Realty Lansing
(517) 402-3606
9 in this area
32 Total Sales
-
A
Seller's Agent in 2015
Amber Vernon
Allen Edwin Realty
-
G
Buyer's Agent in 2015
Gregory DeHaan
Allen Edwin Realty
Map
Source: Greater Lansing Association of Realtors®
MLS Number: 266904
APN: 25-05-20-301-008
- 5940 Boxwood Ave
- 1851 Hollowbrook Dr
- 1861 Nightingale Dr
- 5647 Skylar Dr
- 1820 Merganser Dr
- 6414 Savanna Way
- 5565 Holt Rd
- 2134 Cedar Bend Dr
- 1800 Onondaga Rd
- 1463 Onondaga Rd
- 1167 Grovenburg Rd
- 5355 Holt Rd
- 5386 Auben Ln
- 1609 Royal Crescent Dr
- 5360 Holt Rd
- 2410 Renfrew Way
- 2465 Renfrew Way
- 2486 Houghton Hollow Dr
- 2395 Washington Rd
- 1101 N Waverly Rd

