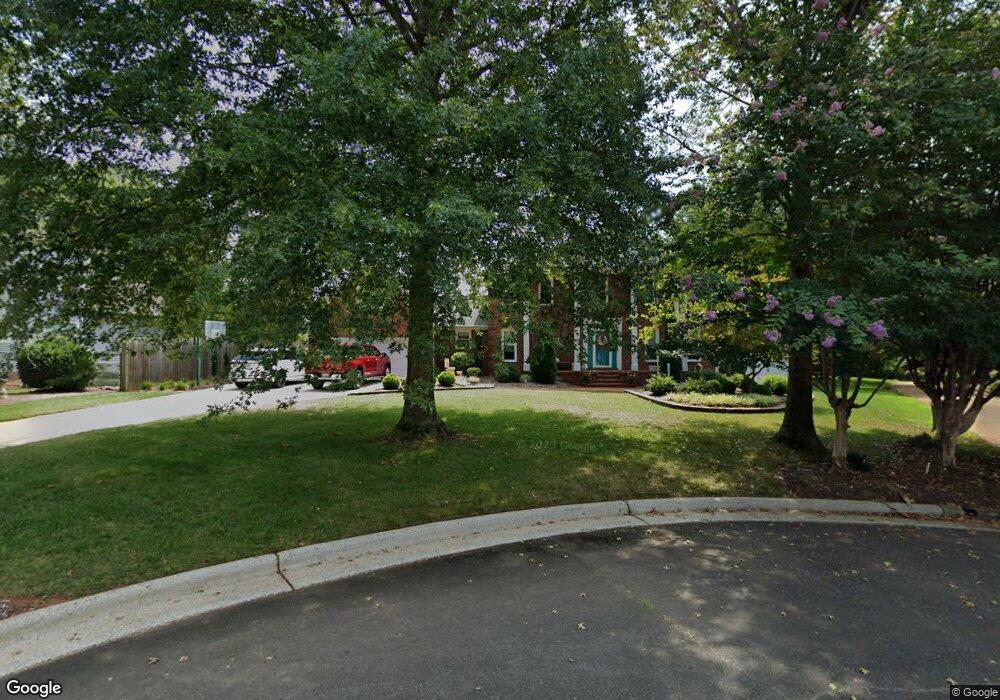Estimated Value: $495,000 - $519,000
4
Beds
3.5
Baths
2,776
Sq Ft
$183/Sq Ft
Est. Value
Highlights
- In Ground Pool
- Hydromassage or Jetted Bathtub
- Granite Countertops
- Wood Flooring
- 1 Fireplace
- Fenced Yard
About This Home
As of August 2015This home since 28 June 2015 and is currently estimated at $509,391, approximately $183 per square foot. This property was built in 1993. This home is a home located in Alamance County with nearby schools including Western Alamance Middle School, Western Alamance High School, and Greater Vision Academy.
Home Details
Home Type
- Single Family
Est. Annual Taxes
- $5,491
Year Built
- 1993
Lot Details
- 0.36 Acre Lot
- Fenced Yard
- Landscaped
- Irrigation Equipment
Parking
- Attached Garage
Home Design
- Brick Exterior Construction
Interior Spaces
- 2-Story Property
- 1 Fireplace
- Washer Hookup
Kitchen
- Gas Range
- Microwave
- Dishwasher
- Granite Countertops
- Disposal
Flooring
- Wood
- Carpet
- Ceramic Tile
Bedrooms and Bathrooms
- 4 Bedrooms
- Hydromassage or Jetted Bathtub
Outdoor Features
- In Ground Pool
- Patio
- Exterior Lighting
- Outdoor Storage
- Porch
Utilities
- Cooling Available
- Forced Air Heating System
- Heating System Uses Gas
- Cable TV Available
Listing and Financial Details
- Home warranty included in the sale of the property
- Assessor Parcel Number 8845347309
Ownership History
Date
Name
Owned For
Owner Type
Purchase Details
Listed on
Jun 28, 2015
Closed on
Aug 20, 2015
Sold by
Huffman David Monroe
Bought by
Moore Robert H
List Price
$319,000
Sold Price
$321,500
Premium/Discount to List
$2,500
0.78%
Current Estimated Value
Home Financials for this Owner
Home Financials are based on the most recent Mortgage that was taken out on this home.
Estimated Appreciation
$187,891
Avg. Annual Appreciation
4.62%
Original Mortgage
$305,425
Outstanding Balance
$240,704
Interest Rate
4.09%
Mortgage Type
New Conventional
Estimated Equity
$268,687
Purchase Details
Closed on
Mar 1, 2013
Sold by
Gregoyr Mark G
Bought by
Huffman David M
Home Financials for this Owner
Home Financials are based on the most recent Mortgage that was taken out on this home.
Original Mortgage
$210,800
Interest Rate
3.56%
Mortgage Type
New Conventional
Create a Home Valuation Report for This Property
The Home Valuation Report is an in-depth analysis detailing your home's value as well as a comparison with similar homes in the area
Home Values in the Area
Average Home Value in this Area
Purchase History
| Date | Buyer | Sale Price | Title Company |
|---|---|---|---|
| Moore Robert H | $322,000 | -- | |
| Huffman David M | $264,000 | -- |
Source: Public Records
Mortgage History
| Date | Status | Borrower | Loan Amount |
|---|---|---|---|
| Open | Moore Robert H | $305,425 | |
| Previous Owner | Huffman David M | $210,800 |
Source: Public Records
Property History
| Date | Event | Price | List to Sale | Price per Sq Ft |
|---|---|---|---|---|
| 08/21/2015 08/21/15 | Sold | $321,500 | +0.8% | $116 / Sq Ft |
| 07/22/2015 07/22/15 | Pending | -- | -- | -- |
| 06/28/2015 06/28/15 | For Sale | $319,000 | -- | $115 / Sq Ft |
Source: Alamance Multiple Listing Service
Tax History Compared to Growth
Tax History
| Year | Tax Paid | Tax Assessment Tax Assessment Total Assessment is a certain percentage of the fair market value that is determined by local assessors to be the total taxable value of land and additions on the property. | Land | Improvement |
|---|---|---|---|---|
| 2025 | $5,491 | $536,247 | $50,000 | $486,247 |
| 2024 | $5,143 | $536,247 | $50,000 | $486,247 |
| 2023 | $4,919 | $536,247 | $50,000 | $486,247 |
| 2022 | $3,572 | $304,211 | $45,000 | $259,211 |
| 2021 | $3,602 | $304,211 | $45,000 | $259,211 |
| 2020 | $3,632 | $304,211 | $45,000 | $259,211 |
| 2019 | $3,651 | $304,211 | $45,000 | $259,211 |
| 2018 | $0 | $304,211 | $45,000 | $259,211 |
| 2017 | $3,377 | $304,211 | $45,000 | $259,211 |
| 2016 | $3,049 | $279,712 | $45,000 | $234,712 |
| 2015 | $1,614 | $279,712 | $45,000 | $234,712 |
| 2014 | -- | $279,712 | $45,000 | $234,712 |
Source: Public Records
Source: Alamance Multiple Listing Service
MLS Number: 89846
APN: 108162
Nearby Homes
- 801 Driftwood Dr
- 415 Spring Hill Ln
- 628 Scott Dr
- 112 Eva Dr
- Stonehaven Plan at Owen Park
- Lanier Plan at Owen Park
- Burton Plan at Owen Park
- Middleton Plan at Owen Park
- Drayton Plan at Owen Park
- Norris Plan at Owen Park
- Stonefield Plan at Owen Park
- Jordan Plan at Owen Park
- Townsend Plan at Owen Park
- 1110 Owen Park Dr
- 710 Brookfield Dr
- 904 Edgewater Rd
- 321 Greenfield Dr
- 317 Greenfield Dr
- 313 Greenfield Dr
- 80 Westfield Ct
- 60 Westfield Ct
- 604 Driftwood Dr
- 602 Driftwood Dr
- 90 Westfield Ct
- 606 Driftwood Dr
- 50 Westfield Ct
- 30 Westfield Ct
- 20 Westfield Ct
- 40 Westfield Ct
- 10 Westfield Ct
- 1050 Westbrook Ave
- 404 Westfield Ln
- 406 Westfield Ln
- 610 Driftwood Dr
- 605 Driftwood Dr
- 603 Driftwood Dr
- 402 Westfield Ln
- 408 Westfield Ln
- 607 Driftwood Dr
