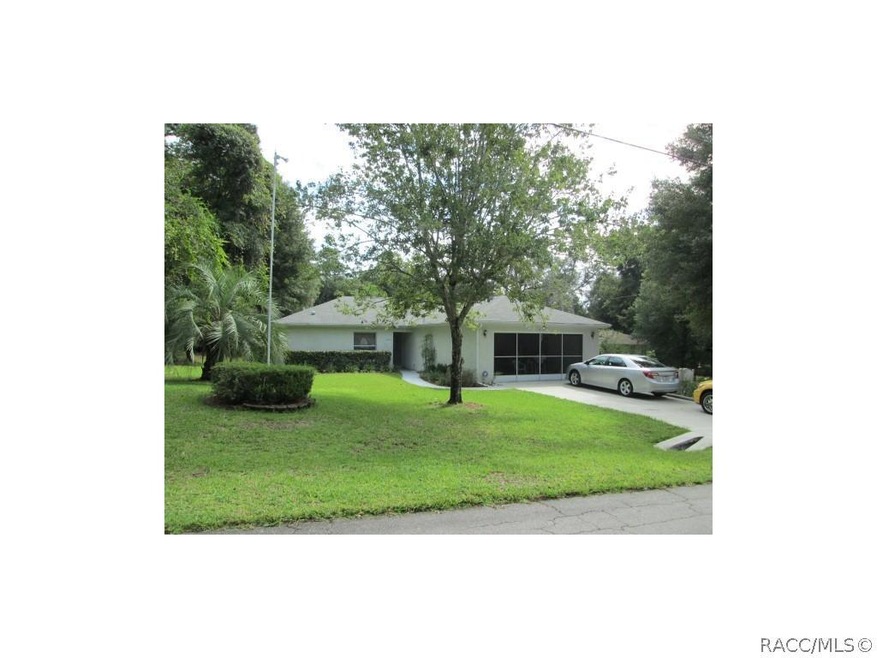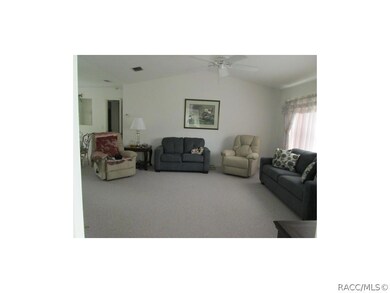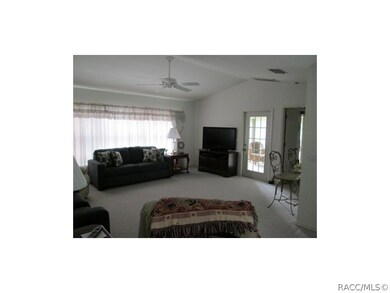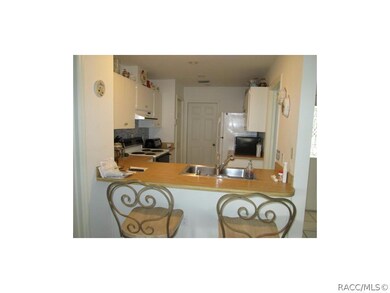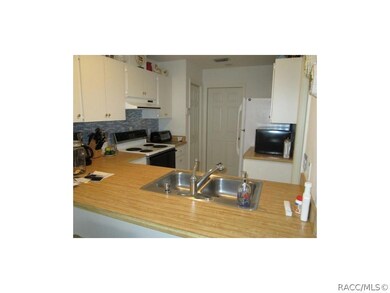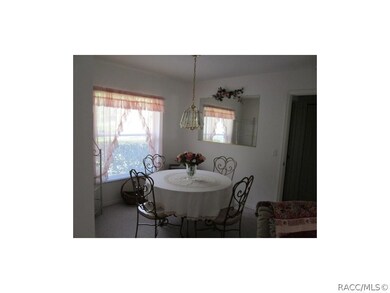
4293 S Canton Terrace Inverness, FL 34452
Highlights
- Primary Bedroom Suite
- Room in yard for a pool
- Cathedral Ceiling
- 0.44 Acre Lot
- Contemporary Architecture
- Attic
About This Home
As of March 2015Super Nice 2 bedroom home in the Inverness Highlands. This home is really clean and well kept. Snack bar in kitchen and separate dining room. All rooms are a good size. Both bedrooms have walk-in closets. Guest bedroom has door to living room and when closed gives privacy to bedroom and bath, great for guests. Florida room has nice sliding windows and tiled floor. This is a double lot and has been landscaped nicely.It includes the lot to the right of the home, both lots lots 12 & 13.
Last Agent to Sell the Property
Inverness Horizon Realty License #454027 Listed on: 10/19/2014
Home Details
Home Type
- Single Family
Est. Annual Taxes
- $600
Year Built
- Built in 1994
Lot Details
- 0.44 Acre Lot
- Lot Dimensions are 160' x 120'
- Property fronts a county road
- Partially Fenced Property
- Landscaped
- Rectangular Lot
- Sloped Lot
- Sprinkler System
- Property is zoned MDR
Parking
- 2 Car Attached Garage
- Garage Door Opener
- Driveway
Home Design
- Contemporary Architecture
- Ranch Style House
- Block Foundation
- Slab Foundation
- Shingle Roof
- Ridge Vents on the Roof
- Asphalt Roof
- Concrete Block And Stucco Construction
Interior Spaces
- 1,198 Sq Ft Home
- Cathedral Ceiling
- Thermal Windows
- Double Pane Windows
- Blinds
- French Doors
- Sliding Doors
- Pull Down Stairs to Attic
- Fire and Smoke Detector
Kitchen
- Breakfast Bar
- Oven
- Electric Cooktop
- Range Hood
- Warming Drawer
- Dishwasher
- Laminate Countertops
- Disposal
Flooring
- Carpet
- Ceramic Tile
Bedrooms and Bathrooms
- 2 Bedrooms
- Primary Bedroom Suite
- Split Bedroom Floorplan
- Walk-In Closet
- 2 Full Bathrooms
- Shower Only
- Separate Shower
Laundry
- Dryer
- Washer
- Laundry Tub
Eco-Friendly Details
- Energy-Efficient Windows
Outdoor Features
- Room in yard for a pool
- Exterior Lighting
- Shed
Schools
- Pleasant Grove Elementary School
- Inverness Middle School
- Citrus High School
Utilities
- Central Heating and Cooling System
- Programmable Thermostat
- Well
- Water Heater
- Septic Tank
- High Speed Internet
- Satellite Dish
Community Details
Overview
- No Home Owners Association
- Inverness Highlands West Subdivision
Amenities
- Shops
Ownership History
Purchase Details
Home Financials for this Owner
Home Financials are based on the most recent Mortgage that was taken out on this home.Purchase Details
Purchase Details
Purchase Details
Home Financials for this Owner
Home Financials are based on the most recent Mortgage that was taken out on this home.Purchase Details
Purchase Details
Purchase Details
Purchase Details
Home Financials for this Owner
Home Financials are based on the most recent Mortgage that was taken out on this home.Purchase Details
Purchase Details
Purchase Details
Similar Home in Inverness, FL
Home Values in the Area
Average Home Value in this Area
Purchase History
| Date | Type | Sale Price | Title Company |
|---|---|---|---|
| Warranty Deed | $88,000 | American Title Svcs Of Citru | |
| Interfamily Deed Transfer | -- | Attorney | |
| Deed | $100 | -- | |
| Warranty Deed | $85,000 | -- | |
| Deed | $85,000 | -- | |
| Interfamily Deed Transfer | -- | -- | |
| Deed | $100 | -- | |
| Warranty Deed | $68,500 | Citrus Land Title | |
| Deed | $100 | -- | |
| Deed | $2,800 | -- | |
| Deed | $100 | -- |
Mortgage History
| Date | Status | Loan Amount | Loan Type |
|---|---|---|---|
| Open | $86,406 | FHA | |
| Previous Owner | $66,784 | VA | |
| Previous Owner | $40,000 | Credit Line Revolving | |
| Previous Owner | $68,500 | VA |
Property History
| Date | Event | Price | Change | Sq Ft Price |
|---|---|---|---|---|
| 03/19/2015 03/19/15 | Sold | $88,000 | -5.9% | $73 / Sq Ft |
| 02/17/2015 02/17/15 | Pending | -- | -- | -- |
| 10/16/2014 10/16/14 | For Sale | $93,500 | +10.0% | $78 / Sq Ft |
| 05/27/2014 05/27/14 | Sold | $85,000 | -5.5% | $71 / Sq Ft |
| 04/27/2014 04/27/14 | Pending | -- | -- | -- |
| 01/02/2014 01/02/14 | For Sale | $89,900 | -- | $75 / Sq Ft |
Tax History Compared to Growth
Tax History
| Year | Tax Paid | Tax Assessment Tax Assessment Total Assessment is a certain percentage of the fair market value that is determined by local assessors to be the total taxable value of land and additions on the property. | Land | Improvement |
|---|---|---|---|---|
| 2024 | $2,222 | $94,418 | -- | -- |
| 2023 | $2,222 | $91,668 | $0 | $0 |
| 2022 | $2,142 | $88,998 | $0 | $0 |
| 2021 | $2,107 | $86,406 | $0 | $0 |
| 2020 | $2,041 | $101,491 | $3,320 | $98,171 |
| 2019 | $2,025 | $94,777 | $3,050 | $91,727 |
| 2018 | $716 | $81,744 | $3,480 | $78,264 |
| 2017 | $1,168 | $70,630 | $2,840 | $67,790 |
| 2016 | $1,181 | $68,721 | $2,860 | $65,861 |
| 2015 | $551 | $59,200 | $2,180 | $57,020 |
| 2014 | $20 | $54,241 | $4,137 | $50,104 |
Agents Affiliated with this Home
-
Frank Yuelling Jr.

Seller's Agent in 2015
Frank Yuelling Jr.
Inverness Horizon Realty
(352) 212-5222
14 in this area
48 Total Sales
-
Beverly Yuelling
B
Seller Co-Listing Agent in 2015
Beverly Yuelling
Inverness Horizon Realty
(352) 212-0416
17 in this area
55 Total Sales
-
Jen Munn
J
Buyer's Agent in 2015
Jen Munn
ERA American Suncoast Realty
(352) 422-8201
10 in this area
79 Total Sales
-
M
Seller's Agent in 2014
Martha Snyder
Century 21 J.W.Morton R.E.
Map
Source: REALTORS® Association of Citrus County
MLS Number: 713766
APN: 20E-19S-29-0010-03670-0120
- 4229 S Canton Terrace
- 6149 E Malverne St
- 6101 E Menlo Ln
- 6162 E Malverne St
- 6128 E Noble Ln
- 6093 E Malverne St
- 6188 E Oneida St
- 6370 E Oneida St
- 6065 E Marble Ln
- 6245 E Peach St
- 6406 E Malverne St
- 6490 E Lynn St
- 6187 E Plum St
- 4058 S Floral Terrace
- 6233 E Joyce Ln
- 6079 E Joyce Ln
- 4075 S Alpine Ave
- 4464 S Cascade Ave
- 4010 S Garland Terrace
- 6229 E Quincy St
