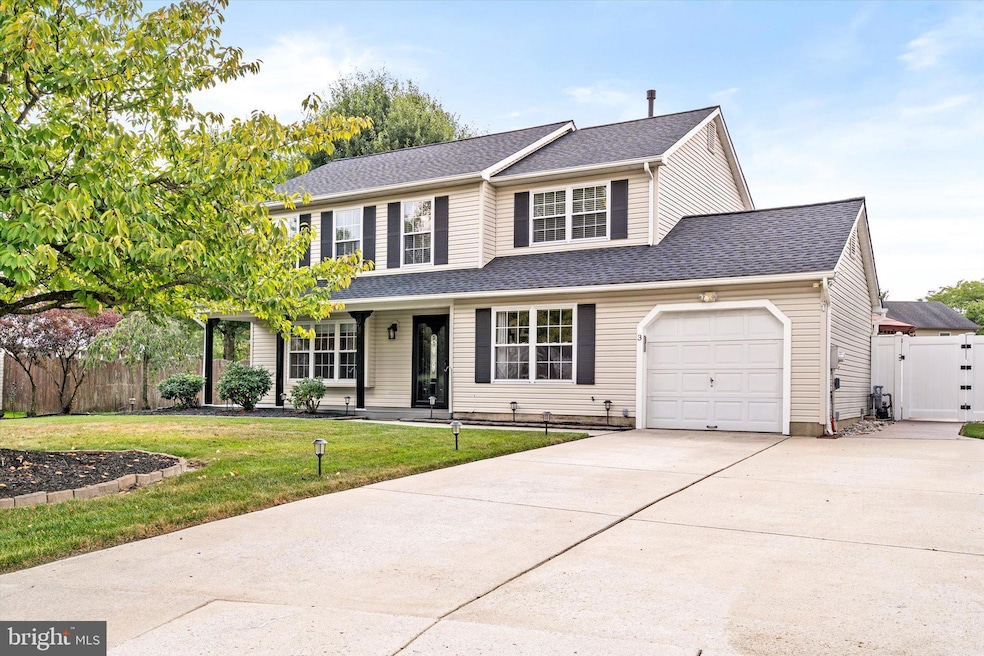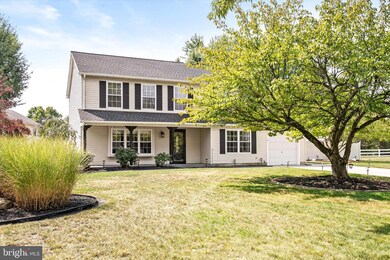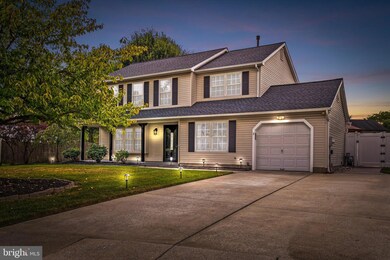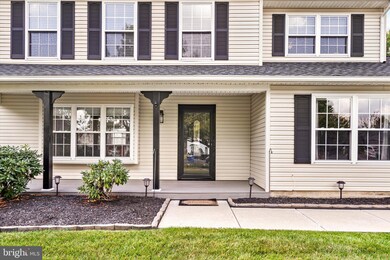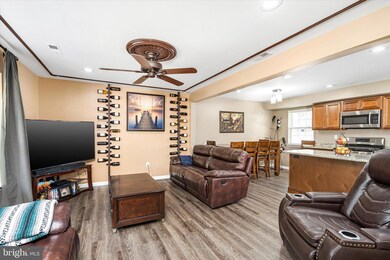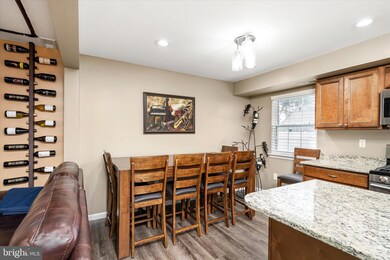
3 Kate Ct Cherry Hill, NJ 08003
Highlights
- In Ground Pool
- Open Floorplan
- Garden View
- Richard Stockton Elementary School Rated A
- Colonial Architecture
- Sun or Florida Room
About This Home
As of November 2023Nestled on the end of a quiet cul-de-sac within the picturesque Cherry Run neighborhood of Cherry Hill this exquisite 4-bedroom, 2.5-bathroom Colonial style home is a perfect blend of classic architecture and modern comfort. With its inviting curb appeal and well-maintained landscaping, this residence welcomes you with open arms. As you approach this colonial beauty, you'll immediately appreciate its timeless charm as well as its updated sitting porch. The home features a stately brick façade and a meticulously landscaped front yard adorned with mature trees and plantings. A paved driveway leads to a one-car attached garage, providing ample parking space. Upon entering, you're greeted by a warm and inviting foyer with newer vinyl plank flooring that extends throughout the main level. To your left, a spacious living room bathed in natural light offers the perfect spot for relaxation or entertaining guests. Adjacent to the living room is an open concept combination dining room kitchen ideal for hosting dinner parties and gatherings. The well-appointed kitchen is a chef's dream, featuring granite countertops, stainless steel appliances, a center island with seating, and ample cabinetry for storage including a pantry. A sunny dining area is the perfect place to enjoy morning coffee while soaking in the views of the backyard. The attached Florida room is the perfect place for cocktails while looking out at the expansive yard featuring an in-ground pool, hot tub, gazebo and ample storage sheds. Step outside to your own private oasis, where a generously sized deck awaits. This outdoor space is perfect for al fresco dining, summer barbecues, or simply relaxing while taking a dip in the gorgeous pool. To the right of the front door is the family room currently in use as a home gym. The first floor laundry leads to the one car garage, each offering ample space for storage. Upstairs, you'll find four spacious bedrooms, each with its own unique character. The master suite is a private retreat, complete with a walk-in closet and an updated en-suite bathroom. The three additional bedrooms share a tastefully designed full bathroom with modern fixtures. Cherry Run is a sought-after neighborhood known for its friendly atmosphere and excellent schools. It offers convenient access to shopping, dining, parks, and recreational facilities. Cherry Hill Mall and major transportation routes are just a short drive away, making this location highly desirable for those seeking both convenience and a peaceful suburban lifestyle. This Colonial style home in Cherry Run, Cherry Hill, NJ, seamlessly combines classic charm with modern amenities. Its well-designed living spaces, updated kitchen, and beautiful outdoor area create an ideal setting for comfortable living and entertaining. Don't miss the opportunity to make this your new home and enjoy the best of Cherry Hill's suburban lifestyle.
Last Agent to Sell the Property
Century 21 Action Plus Realty - Bordentown Listed on: 09/16/2023

Home Details
Home Type
- Single Family
Est. Annual Taxes
- $9,352
Year Built
- Built in 1987
Lot Details
- 0.27 Acre Lot
- Lot Dimensions are 90.00 x 129.00
- Cul-De-Sac
- Property is Fully Fenced
- Privacy Fence
- Extensive Hardscape
- Property is in excellent condition
Parking
- 1 Car Attached Garage
- 1 Driveway Space
- Parking Storage or Cabinetry
- Front Facing Garage
Property Views
- Garden
- Park or Greenbelt
Home Design
- Colonial Architecture
- Slab Foundation
- Shingle Roof
- Vinyl Siding
Interior Spaces
- 1,963 Sq Ft Home
- Property has 2 Levels
- Open Floorplan
- Double Pane Windows
- Vinyl Clad Windows
- Six Panel Doors
- Family Room Off Kitchen
- Living Room
- Sun or Florida Room
- Home Security System
Kitchen
- Eat-In Kitchen
- Gas Oven or Range
- Built-In Range
- Dishwasher
- Kitchen Island
- Upgraded Countertops
Flooring
- Partially Carpeted
- Ceramic Tile
- Luxury Vinyl Plank Tile
Bedrooms and Bathrooms
- 4 Bedrooms
- En-Suite Primary Bedroom
- Walk-In Closet
Laundry
- Laundry Room
- Laundry on main level
- Washer
- Gas Dryer
Pool
- In Ground Pool
- Vinyl Pool
- Fence Around Pool
- Heated Spa
Outdoor Features
- Patio
- Exterior Lighting
- Gazebo
- Shed
- Storage Shed
- Outbuilding
- Porch
Location
- Suburban Location
Schools
- Richard Stockton Elementary School
- Beck Middle School
- Cherry Hill High - East
Utilities
- Forced Air Heating and Cooling System
- 200+ Amp Service
- Natural Gas Water Heater
- Cable TV Available
Community Details
- No Home Owners Association
- Cherry Run Subdivision
Listing and Financial Details
- Tax Lot 00011
- Assessor Parcel Number 09-00519 01-00011
Ownership History
Purchase Details
Home Financials for this Owner
Home Financials are based on the most recent Mortgage that was taken out on this home.Purchase Details
Home Financials for this Owner
Home Financials are based on the most recent Mortgage that was taken out on this home.Similar Homes in Cherry Hill, NJ
Home Values in the Area
Average Home Value in this Area
Purchase History
| Date | Type | Sale Price | Title Company |
|---|---|---|---|
| Bargain Sale Deed | $553,000 | Fidelity National Title | |
| Deed | $287,000 | -- |
Mortgage History
| Date | Status | Loan Amount | Loan Type |
|---|---|---|---|
| Previous Owner | $372,500 | New Conventional | |
| Previous Owner | $215,350 | New Conventional | |
| Previous Owner | $215,350 | New Conventional | |
| Previous Owner | $235,000 | New Conventional | |
| Previous Owner | $226,800 | New Conventional |
Property History
| Date | Event | Price | Change | Sq Ft Price |
|---|---|---|---|---|
| 11/03/2023 11/03/23 | Sold | $553,000 | +15.4% | $282 / Sq Ft |
| 09/21/2023 09/21/23 | Pending | -- | -- | -- |
| 09/16/2023 09/16/23 | For Sale | $479,000 | +69.0% | $244 / Sq Ft |
| 07/23/2014 07/23/14 | Sold | $283,500 | -3.9% | $144 / Sq Ft |
| 06/09/2014 06/09/14 | Pending | -- | -- | -- |
| 06/07/2014 06/07/14 | For Sale | $295,000 | -- | $150 / Sq Ft |
Tax History Compared to Growth
Tax History
| Year | Tax Paid | Tax Assessment Tax Assessment Total Assessment is a certain percentage of the fair market value that is determined by local assessors to be the total taxable value of land and additions on the property. | Land | Improvement |
|---|---|---|---|---|
| 2024 | $9,618 | $228,900 | $71,000 | $157,900 |
| 2023 | $9,618 | $228,900 | $71,000 | $157,900 |
| 2022 | $9,353 | $228,900 | $71,000 | $157,900 |
| 2021 | $9,383 | $228,900 | $71,000 | $157,900 |
| 2020 | $9,268 | $228,900 | $71,000 | $157,900 |
| 2019 | $9,264 | $228,900 | $71,000 | $157,900 |
| 2018 | $9,238 | $228,900 | $71,000 | $157,900 |
| 2017 | $9,113 | $228,900 | $71,000 | $157,900 |
| 2016 | $8,991 | $228,900 | $71,000 | $157,900 |
| 2015 | $8,849 | $228,900 | $71,000 | $157,900 |
| 2014 | $8,751 | $228,900 | $71,000 | $157,900 |
Agents Affiliated with this Home
-

Seller's Agent in 2023
Patricia Concannon
Century 21 Action Plus Realty - Bordentown
(609) 954-8692
24 Total Sales
-

Buyer's Agent in 2023
Jason Freedman
RE/MAX
(215) 920-0866
95 Total Sales
-
K
Seller's Agent in 2014
KATHLEEN PAGE
RE/MAX
Map
Source: Bright MLS
MLS Number: NJCD2054948
APN: 09-00519-01-00011
- 1 Staffordshire Rd
- 44 Acadia Dr
- 8 Sequoia Ct
- 20 Peregrine Dr
- 53 Fulmar Dr
- 28 Gettysburg Dr
- 18 Goshawk Ct
- 205 Woodbine Dr
- 217 Glenview Ct
- 116 Westbury Ct
- 222 Woodbine Dr
- 209 Henfield Ave
- 6163 Main St
- 625 Route 73 S
- 3 Wildcat Ave
- 17 Wildcat Ave
- 2035 Main St
- 532 Cormorant Dr
- 101 Chanticleer
- 317 Osprey Ln
