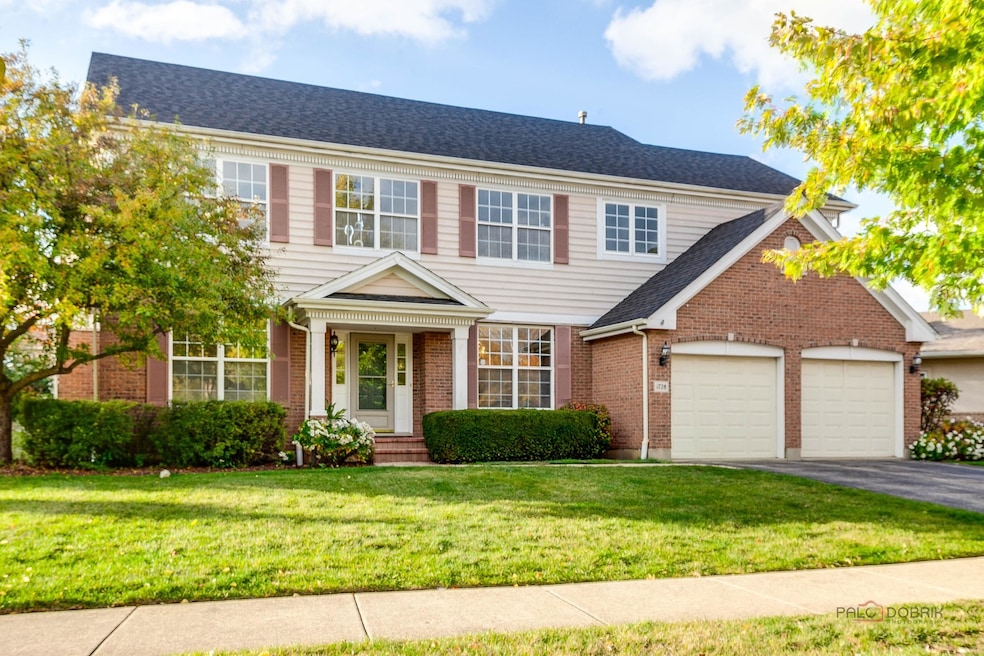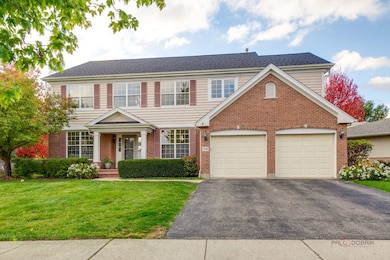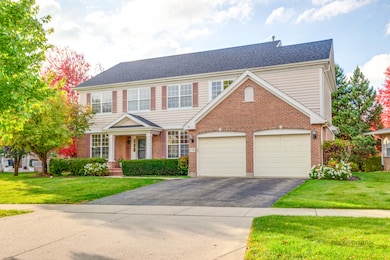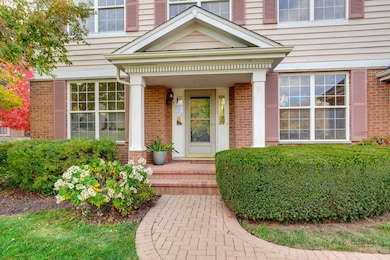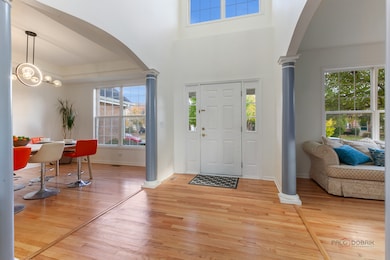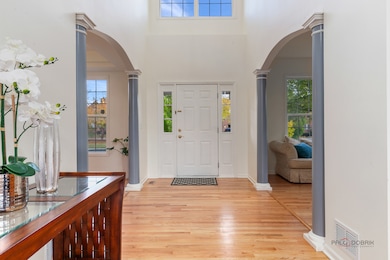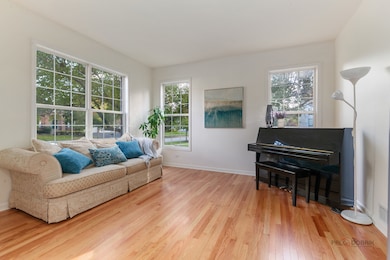1728 Stanwich Rd Vernon Hills, IL 60061
Gregg's Landing NeighborhoodEstimated payment $5,916/month
Highlights
- Open Floorplan
- Landscaped Professionally
- Wood Flooring
- Hawthorn Elementary School North Rated A
- Community Lake
- Home Office
About This Home
Welcome to this beautiful four-bedroom, 2.1-bath home in the highly desirable Gregg's Landing community! This stunning home features sun-filled rooms, an open floor plan, and elegant finishes throughout. The inviting living and dining rooms set the tone for comfortable and stylish living. The two-story family room is the heart of the home, boasting soaring ceilings, a cozy fireplace, and abundant natural light. The chef's kitchen offers stainless steel appliances, a large island, ample cabinet and counter space, and a sunny eating area with patio access, perfect for indoor-outdoor entertaining. A convenient main-level office provides the ideal space for working from home. Upstairs, the spacious primary suite features a walk-in closet and a luxurious private ensuite with double sinks, a soaking tub, and a separate shower. Three additional bedrooms and a full hall bath complete the second level. The full unfinished basement offers endless possibilities for future living space. Step outside to the beautifully landscaped yard with a brick paver patio, perfect for relaxing or hosting gatherings. Ideally located near Vernon Hills shopping, restaurants, parks, and top-rated schools, this home combines comfort, convenience, and luxury living in one of the area's most sought-after neighborhoods! The recent updates: 2025(AC, water heater, carpet, fresh paint, refinished kitchen and bathroom vanities, light fixtures, 8 windows,refinished main level hardwood floor, power wash patio, kitchen sliding door), 2024(upper level hardwood floor, oven, stovetop, kitchen sink and faucet), 2023 furnace, 2022 roof, 2019 washer, 2015(dryer, fridge).
Open House Schedule
-
Saturday, November 22, 20252:00 to 4:00 pm11/22/2025 2:00:00 PM +00:0011/22/2025 4:00:00 PM +00:00Add to Calendar
-
Sunday, November 23, 20252:00 to 4:00 pm11/23/2025 2:00:00 PM +00:0011/23/2025 4:00:00 PM +00:00Add to Calendar
Home Details
Home Type
- Single Family
Est. Annual Taxes
- $18,168
Year Built
- Built in 1998
Lot Details
- 10,171 Sq Ft Lot
- Lot Dimensions are 124x106x45x140
- Landscaped Professionally
- Paved or Partially Paved Lot
HOA Fees
- $33 Monthly HOA Fees
Parking
- 2.5 Car Garage
- Driveway
- Parking Included in Price
Home Design
- Brick Exterior Construction
- Asphalt Roof
Interior Spaces
- 3,016 Sq Ft Home
- 2-Story Property
- Open Floorplan
- Fireplace With Gas Starter
- Attached Fireplace Door
- Window Screens
- Family Room with Fireplace
- Living Room
- Formal Dining Room
- Home Office
- Carbon Monoxide Detectors
Kitchen
- Breakfast Bar
- Range
- Microwave
- Dishwasher
- Stainless Steel Appliances
- Disposal
Flooring
- Wood
- Carpet
Bedrooms and Bathrooms
- 4 Bedrooms
- 4 Potential Bedrooms
- Walk-In Closet
- Soaking Tub
Laundry
- Laundry Room
- Dryer
- Washer
- Sink Near Laundry
Basement
- Basement Fills Entire Space Under The House
- Sump Pump
Outdoor Features
- Patio
Schools
- Hawthorn Elementary School (Nor
- Hawthorn Middle School North
- Vernon Hills High School
Utilities
- Forced Air Heating and Cooling System
- Heating System Uses Natural Gas
Community Details
- Association fees include insurance
- Gregg's Landing Association, Phone Number (847) 259-1331
- Saint Andrews Subdivision
- Property managed by McGill Management
- Community Lake
Listing and Financial Details
- Homeowner Tax Exemptions
Map
Home Values in the Area
Average Home Value in this Area
Tax History
| Year | Tax Paid | Tax Assessment Tax Assessment Total Assessment is a certain percentage of the fair market value that is determined by local assessors to be the total taxable value of land and additions on the property. | Land | Improvement |
|---|---|---|---|---|
| 2024 | $17,478 | $211,482 | $57,571 | $153,911 |
| 2023 | $16,995 | $195,058 | $53,100 | $141,958 |
| 2022 | $16,995 | $188,063 | $51,038 | $137,025 |
| 2021 | $16,269 | $184,014 | $49,939 | $134,075 |
| 2020 | $15,684 | $180,920 | $49,099 | $131,821 |
| 2019 | $15,287 | $179,200 | $48,632 | $130,568 |
| 2018 | $16,773 | $199,291 | $56,368 | $142,923 |
| 2017 | $16,519 | $192,999 | $54,588 | $138,411 |
| 2016 | $15,990 | $188,043 | $51,757 | $136,286 |
| 2015 | $15,772 | $172,927 | $48,376 | $124,551 |
| 2014 | $15,926 | $170,004 | $47,727 | $122,277 |
| 2012 | $15,289 | $171,479 | $48,141 | $123,338 |
Property History
| Date | Event | Price | List to Sale | Price per Sq Ft |
|---|---|---|---|---|
| 11/19/2025 11/19/25 | For Sale | $829,000 | -- | $275 / Sq Ft |
Purchase History
| Date | Type | Sale Price | Title Company |
|---|---|---|---|
| Warranty Deed | $597,000 | Fidelity National Title Insu | |
| Interfamily Deed Transfer | -- | -- | |
| Warranty Deed | $380,000 | Ticor Title |
Mortgage History
| Date | Status | Loan Amount | Loan Type |
|---|---|---|---|
| Open | $417,000 | Unknown | |
| Previous Owner | $300,000 | No Value Available |
Source: Midwest Real Estate Data (MRED)
MLS Number: 12507716
APN: 11-29-411-002
- 1726 Shoal Creek Terrace
- 1688 Saint Andrew Dr
- 1202 Ballantrae Place Unit E
- 1290 Butterfield Rd
- 1255 Huntington Dr
- 1969 Royal Birkdale Dr
- 422 Shadow Creek Dr
- 900 S Butterfield Rd
- 608 Sycamore St
- 20 Echo Ct Unit 3
- 2245 Hazeltime Dr
- 31 Washington Blvd Unit 108
- 1939 Lake Charles Dr
- 11 Echo Ct Unit 12
- 15 Echo Ct Unit 8
- 1933 Lake Charles Dr
- 1620 Nicklaus Ct
- 5 Echo Ct Unit 12
- 1875 Lake Charles Dr
- 4 Parkside Ct Unit 12
- 1100 Huntington Dr
- 145 Knightsbridge Dr
- 1999 Trevino Terrace
- 63 Sandhurst Rd
- 20 S Parliament Way
- 17 Parkside Ct Unit 8
- 5 Parkside Ct Unit 13
- 11 Parkside Ct Unit 6
- 1413 Sutton Ct Unit 110
- 174 Hemingway Ct Unit 174
- 240 Southwick Ct Unit 52
- 263 Southwick Ct Unit 9-34
- 1413 Sutton Ct
- 1250 N Streamwood Ln Unit 338
- 365 Jefferson Ct Unit 65
- 333 Jefferson Ct Unit 35
- 933 Monroe Ct Unit 5
- 50-60 N Shaddle Ave
- 181 Brook Ln Unit 181
- 276 Pembrook Ln
