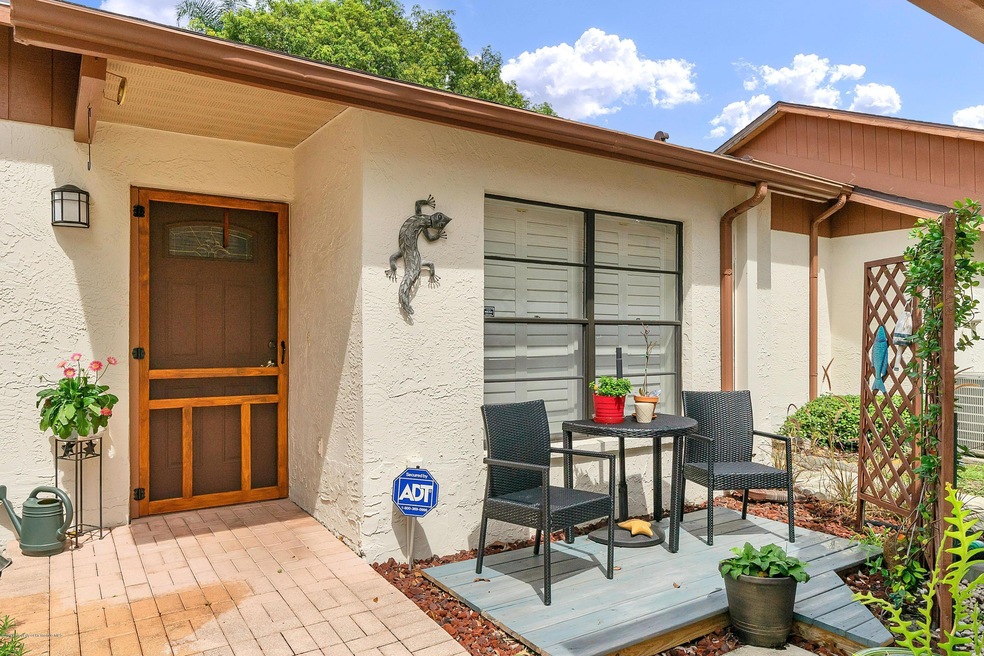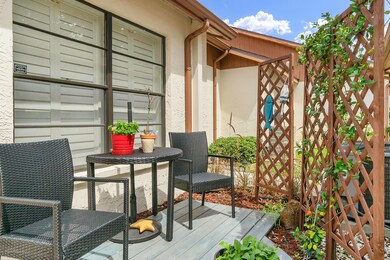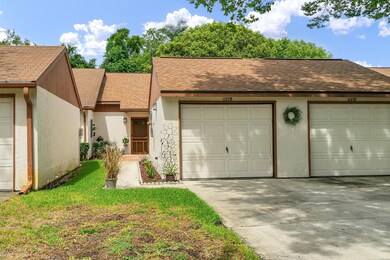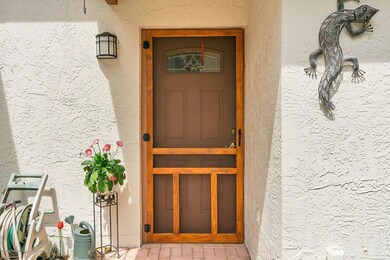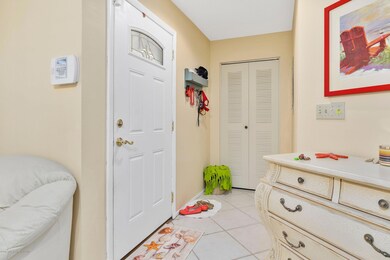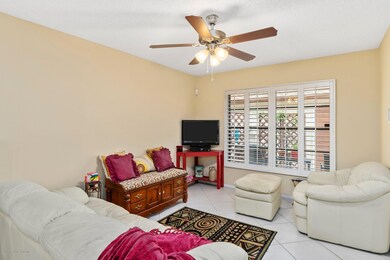
11719 Spring Tree Ln Port Richey, FL 34668
Timber Oaks NeighborhoodHighlights
- Open Floorplan
- Deck
- Marble Flooring
- Clubhouse
- Contemporary Architecture
- Community Pool
About This Home
As of September 2019This Beautiful Remodeled Villa has Two Bedrooms and Two Bathrooms with a One Car Detached Garage and is located in the Highly Desirable Community of Forestwood. There is a Beautiful Deck at the Entrance of the Home. This Stunning Home has been Freshly Painted and Has Lovely Ceramic Tile and New Carpet. It is Beautiful, Clean and Move In Ready. The Kitchen has Been Completely Remodeled with an Abundance of Gorgeous New Cabinets, Lovely Glass Block Tile Back Splash, Granite Counter-Tops, New Stainless Steel Appliances and a Breakfast Bar with Designer Lights. Both Bathrooms have Been Remodeled with New Toilets, New Vanities, New Light Fixtures and New Mirrors. New Fans/Lights in Both Bedrooms.There is a Lovely Screened In Lanai with an Open Patio. Roof was Replaced in 2018, Newer A/C.
Last Agent to Sell the Property
Keller Williams-Elite Partners License #3117899 Listed on: 07/16/2019

Last Buyer's Agent
PAID RECIPROCAL
Paid Reciprocal Office
Home Details
Home Type
- Single Family
Est. Annual Taxes
- $1,003
Year Built
- Built in 1986
Lot Details
- 3,485 Sq Ft Lot
- Property fronts a county road
- Property is zoned PDP, Planned Development Project
HOA Fees
- $103 Monthly HOA Fees
Parking
- 1 Car Attached Garage
- Garage Door Opener
Home Design
- Contemporary Architecture
- Villa
- Fixer Upper
- Concrete Siding
- Block Exterior
- Stucco Exterior
Interior Spaces
- 972 Sq Ft Home
- 1-Story Property
- Open Floorplan
- Built-In Features
- Ceiling Fan
- Fire and Smoke Detector
Kitchen
- Breakfast Bar
- Electric Oven
- Dishwasher
Flooring
- Carpet
- Marble
- Tile
Bedrooms and Bathrooms
- 2 Bedrooms
- Walk-In Closet
- 2 Full Bathrooms
Outdoor Features
- Deck
- Patio
- Gazebo
Utilities
- Central Heating and Cooling System
- Cable TV Available
Listing and Financial Details
- Tax Lot 36
- Assessor Parcel Number 11-25-16-002A-00000-0040
Community Details
Overview
- Association fees include ground maintenance, pest control
Amenities
- Clubhouse
Recreation
- Community Pool
Ownership History
Purchase Details
Home Financials for this Owner
Home Financials are based on the most recent Mortgage that was taken out on this home.Purchase Details
Purchase Details
Home Financials for this Owner
Home Financials are based on the most recent Mortgage that was taken out on this home.Purchase Details
Purchase Details
Purchase Details
Home Financials for this Owner
Home Financials are based on the most recent Mortgage that was taken out on this home.Similar Homes in the area
Home Values in the Area
Average Home Value in this Area
Purchase History
| Date | Type | Sale Price | Title Company |
|---|---|---|---|
| Warranty Deed | $100,000 | Attorney | |
| Warranty Deed | $63,000 | Attorney | |
| Special Warranty Deed | $46,350 | Servicelink Llc | |
| Deed | $46,400 | -- | |
| Trustee Deed | $15,200 | None Available | |
| Warranty Deed | $54,900 | -- |
Mortgage History
| Date | Status | Loan Amount | Loan Type |
|---|---|---|---|
| Previous Owner | $57,200 | No Value Available | |
| Previous Owner | $55,998 | VA |
Property History
| Date | Event | Price | Change | Sq Ft Price |
|---|---|---|---|---|
| 09/26/2019 09/26/19 | Sold | $100,000 | -4.7% | $103 / Sq Ft |
| 08/23/2019 08/23/19 | Pending | -- | -- | -- |
| 07/07/2019 07/07/19 | For Sale | $104,900 | +126.3% | $108 / Sq Ft |
| 08/17/2018 08/17/18 | Off Market | $46,350 | -- | -- |
| 03/24/2017 03/24/17 | Sold | $46,350 | -10.0% | $48 / Sq Ft |
| 02/23/2017 02/23/17 | Pending | -- | -- | -- |
| 01/19/2017 01/19/17 | For Sale | $51,500 | -- | $53 / Sq Ft |
Tax History Compared to Growth
Tax History
| Year | Tax Paid | Tax Assessment Tax Assessment Total Assessment is a certain percentage of the fair market value that is determined by local assessors to be the total taxable value of land and additions on the property. | Land | Improvement |
|---|---|---|---|---|
| 2024 | $783 | $74,880 | -- | -- |
| 2023 | $763 | $72,700 | $0 | $0 |
| 2022 | $694 | $70,590 | $0 | $0 |
| 2021 | $687 | $68,540 | $12,103 | $56,437 |
| 2020 | $677 | $67,595 | $5,561 | $62,034 |
| 2019 | $565 | $49,680 | $0 | $0 |
| 2018 | $545 | $48,755 | $0 | $0 |
| 2017 | $1,001 | $55,896 | $5,561 | $50,335 |
| 2016 | $845 | $43,343 | $5,561 | $37,782 |
| 2015 | $827 | $41,388 | $5,561 | $35,827 |
| 2014 | $777 | $39,738 | $5,561 | $34,177 |
Agents Affiliated with this Home
-
Jacqueline King

Seller's Agent in 2019
Jacqueline King
Keller Williams-Elite Partners
(352) 650-8920
2 in this area
264 Total Sales
-
P
Buyer's Agent in 2019
PAID RECIPROCAL
Paid Reciprocal Office
-
Michael Dumas

Seller's Agent in 2017
Michael Dumas
SANDPEAK REALTY
(727) 207-3940
78 Total Sales
-
Stephen Luikart

Buyer's Agent in 2017
Stephen Luikart
FUTURE HOME REALTY
(727) 232-2192
55 Total Sales
Map
Source: Hernando County Association of REALTORS®
MLS Number: 2202302
APN: 11-25-16-002A-00000-0040
- 11725 Spring Tree Ln
- 8206 Leafy Ct
- 11746 Spring Tree Ln
- 11733 Rolling Pine Ln
- 11735 Rolling Pine Ln
- 11743 Rolling Pine Ln Unit 17
- 11541 Orleans Ln Unit 15A
- 11653 Orleans Ln
- 8330 Monaco Dr Unit 38B
- 8336 Monaco Dr Unit A
- 7901 Marlboro Dr
- 8130 Braddock Cir Unit 3
- 8131 Braddock Cir Unit 1
- 11414 Stansberry Dr
- 11715 Salmon Dr
- 11516 Versailles Ln
- 12101 Camp Creek Ln
- 11404 Stansberry Dr
- 11615 Meadow Dr
- 12101 Meadowbrook Ln
