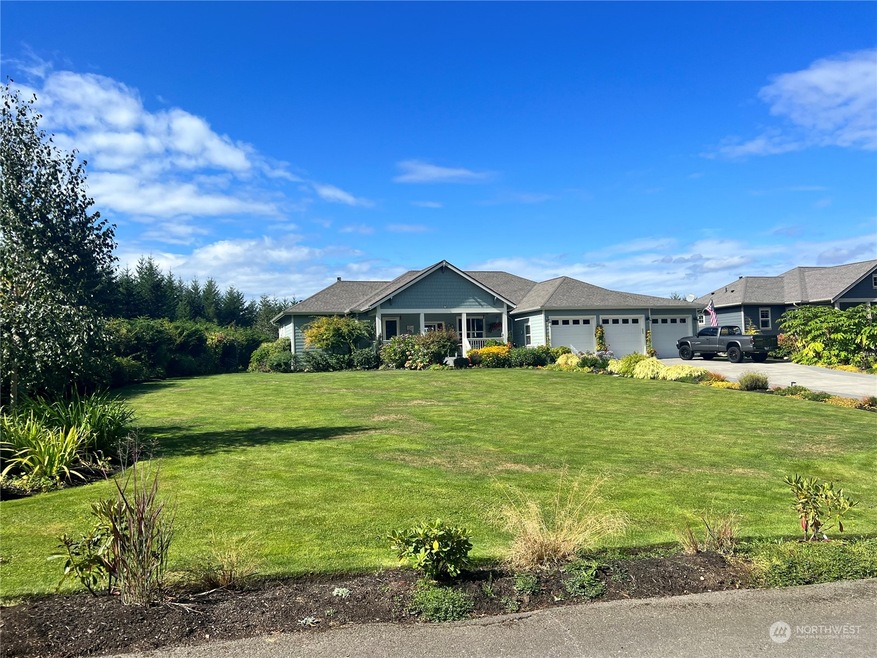
$950,000
- 3 Beds
- 2.5 Baths
- 3,903 Sq Ft
- 312 Woodridge Dr
- Port Ludlow, WA
Don't miss the chance to own this stunning Woodridge custom home, available for the first time! Nestled in a peaceful, esteemed neighborhood, this elegant treasure boasts expansive, light-filled rooms, ceramic tile flooring, soaring ceilings, and custom millwork. Entertain with grace in the formal dining and living areas. The gourmet island kitchen, featuring cherry cabinetry, double ovens, and a
Tim Thompson The Agency Bainbridge Island
