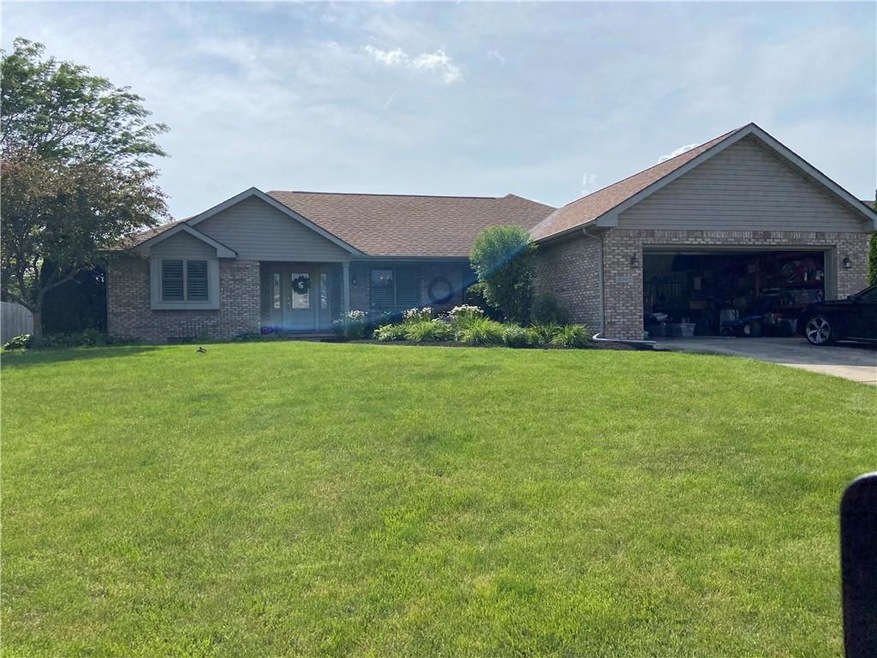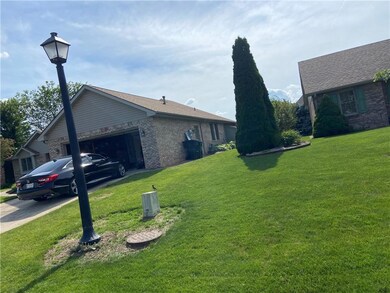
Highlights
- Ranch Style House
- 2 Car Attached Garage
- Walk-In Closet
- Wood Flooring
- Tray Ceiling
- Outdoor Storage
About This Home
As of July 2022Wow! Unicorn Alert - All Brick Ranch in Lapel Schools! This gorgeous home has been lovingly maintained and updated. You'll find High End Finishes throughout like Luxury flooring and Plantation shutters! The Great Room centerpiece is a floor to ceiling, subway tiled gas fireplace. The Kitchen includes tons of counter & cabinet space, a large pantry, Breakfast Bar and Breakfast room. Appliances Stay! The Spacious Owner's suite includes a walk-in closet with double hanging racks and an en-suite with double sinks, full shower, and water closet. The mudroom has storage, utility sink and conx for gas or elec dryer. French Doors from the Living Room lead you to the deck and Covered Patio. This one won't last!
Last Agent to Sell the Property
Stephanie Evelo
Keller Williams Indy Metro NE Listed on: 05/31/2022

Co-Listed By
Derek Evelo
Keller Williams Indy Metro NE
Last Buyer's Agent
Jada Sparks
Carpenter, REALTORS®
Home Details
Home Type
- Single Family
Est. Annual Taxes
- $2,198
Year Built
- Built in 2003
Parking
- 2 Car Attached Garage
- Driveway
Home Design
- Ranch Style House
- Traditional Architecture
- Brick Exterior Construction
Interior Spaces
- 2,057 Sq Ft Home
- Tray Ceiling
- Fireplace With Gas Starter
- Window Screens
- Great Room with Fireplace
- Crawl Space
- Attic Access Panel
- Fire and Smoke Detector
- Laundry on main level
Kitchen
- Gas Oven
- Gas Cooktop
- Built-In Microwave
- Disposal
Flooring
- Wood
- Carpet
Bedrooms and Bathrooms
- 3 Bedrooms
- Walk-In Closet
- 2 Full Bathrooms
Utilities
- Forced Air Heating and Cooling System
- Gas Water Heater
Additional Features
- Outdoor Storage
- 0.27 Acre Lot
Community Details
- Brookside Subdivision
Listing and Financial Details
- Assessor Parcel Number 481033100114000032
Ownership History
Purchase Details
Home Financials for this Owner
Home Financials are based on the most recent Mortgage that was taken out on this home.Purchase Details
Home Financials for this Owner
Home Financials are based on the most recent Mortgage that was taken out on this home.Purchase Details
Home Financials for this Owner
Home Financials are based on the most recent Mortgage that was taken out on this home.Similar Homes in Lapel, IN
Home Values in the Area
Average Home Value in this Area
Purchase History
| Date | Type | Sale Price | Title Company |
|---|---|---|---|
| Warranty Deed | $290,000 | Rowland Title | |
| Deed | $195,000 | Chicago Title | |
| Warranty Deed | -- | -- |
Mortgage History
| Date | Status | Loan Amount | Loan Type |
|---|---|---|---|
| Open | $271,700 | New Conventional | |
| Previous Owner | $100,112 | New Conventional | |
| Previous Owner | $175,250 | New Conventional | |
| Previous Owner | $7,869 | New Conventional | |
| Previous Owner | $112,000 | New Conventional | |
| Previous Owner | $165,690 | FHA |
Property History
| Date | Event | Price | Change | Sq Ft Price |
|---|---|---|---|---|
| 07/15/2022 07/15/22 | Sold | $290,000 | +9.4% | $141 / Sq Ft |
| 06/01/2022 06/01/22 | Pending | -- | -- | -- |
| 06/01/2022 06/01/22 | For Sale | $265,000 | +35.9% | $129 / Sq Ft |
| 06/23/2017 06/23/17 | Sold | $195,000 | 0.0% | $118 / Sq Ft |
| 04/25/2017 04/25/17 | Pending | -- | -- | -- |
| 04/25/2017 04/25/17 | For Sale | $195,000 | -- | $118 / Sq Ft |
Tax History Compared to Growth
Tax History
| Year | Tax Paid | Tax Assessment Tax Assessment Total Assessment is a certain percentage of the fair market value that is determined by local assessors to be the total taxable value of land and additions on the property. | Land | Improvement |
|---|---|---|---|---|
| 2024 | $2,784 | $278,400 | $46,000 | $232,400 |
| 2023 | $2,598 | $259,800 | $43,800 | $216,000 |
| 2022 | $2,523 | $249,300 | $41,200 | $208,100 |
| 2021 | $2,341 | $234,100 | $41,200 | $192,900 |
| 2020 | $2,227 | $219,700 | $29,300 | $190,400 |
| 2019 | $2,141 | $211,100 | $29,300 | $181,800 |
| 2018 | $2,067 | $203,700 | $29,300 | $174,400 |
| 2017 | $1,857 | $185,700 | $26,700 | $159,000 |
| 2016 | $1,853 | $182,300 | $25,800 | $156,500 |
| 2014 | $1,794 | $179,400 | $25,000 | $154,400 |
| 2013 | $1,794 | $176,600 | $25,000 | $151,600 |
Agents Affiliated with this Home
-
S
Seller's Agent in 2022
Stephanie Evelo
Keller Williams Indy Metro NE
-
J
Buyer's Agent in 2022
Jada Sparks
Carpenter, REALTORS®
-
K
Buyer Co-Listing Agent in 2022
Kelsey Weber
Carpenter, REALTORS®
-
D
Seller Co-Listing Agent in 2017
Derek Evelo
Keller Williams Indy Metro NE
15 in this area
86 Total Sales
Map
Source: MIBOR Broker Listing Cooperative®
MLS Number: 21858389
APN: 48-10-33-100-114.000-032
- 3085 Oakmont Dr
- 3110 Montgomery Blvd
- 3050 Montgomery Blvd
- 9417 Crimson Cir
- 3235 Myrtle Dr
- 426 S Walnut St
- 331 W 5th St
- 509 Tulip Tree Dr
- 227 W 7th St
- 602 Tuscany Trail
- 109 W 9th St
- 0 Vine St
- 1128 N Ford St
- 1419 Ford St
- 1504 Gwinn Ln
- 16332 Indiana 32
- 16534 E 196th St
- 5956 S 1000 W
- 0 W 300 S Unit MBR22051203
- 15123 E 196th St

