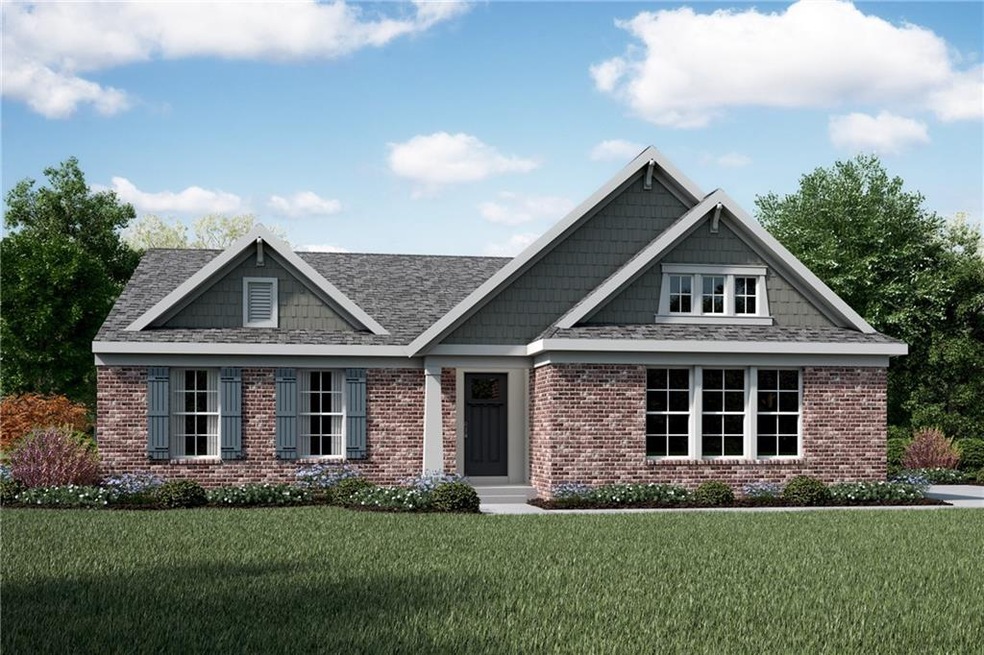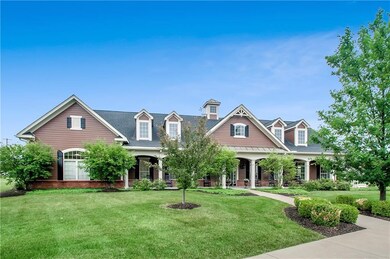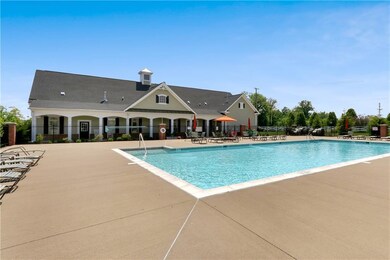
3572 Snowdon Dr Westfield, IN 46074
West Noblesville NeighborhoodHighlights
- Vaulted Ceiling
- Ranch Style House
- Breakfast Room
- Washington Woods Elementary School Rated A
- Covered Patio or Porch
- Thermal Windows
About This Home
As of December 2020Lovely new Magnolia Western Craftsman plan by Fischer Homes in beautiful Villages of Oak Manor featuring an open ranch design includes a welcoming entry. Private study with french doors and 9ft ceilings. Island kitchen with staineless steel appliances, warm maple cabinetry, granite counter tops and expanded walk-out morning room all open to a huge family room with tray ceiling and gas fireplace with stone surround. Owners suite with en suite that includes a double bowl vanity, large shower, and walk-in closet. Full unfinished basement with egress window and an expanded two bay garage complete this plan. ~ Welcome Home ~
Last Agent to Sell the Property
HMS Real Estate, LLC License #RB14030108 Listed on: 05/25/2018
Last Buyer's Agent
Lisa Ruggles
Keller Williams Indy Metro NE

Home Details
Home Type
- Single Family
Est. Annual Taxes
- $5,418
Year Built
- Built in 2018
Parking
- 2 Car Attached Garage
- Driveway
Home Design
- Ranch Style House
- Brick Exterior Construction
- Cement Siding
- Concrete Perimeter Foundation
Interior Spaces
- 3,425 Sq Ft Home
- Tray Ceiling
- Vaulted Ceiling
- Gas Log Fireplace
- Thermal Windows
- Vinyl Clad Windows
- Family Room with Fireplace
- Breakfast Room
- Unfinished Basement
- Basement Fills Entire Space Under The House
- Fire and Smoke Detector
- Laundry on main level
Kitchen
- Electric Oven
- Microwave
- Dishwasher
- Disposal
Bedrooms and Bathrooms
- 2 Bedrooms
- Walk-In Closet
- 2 Full Bathrooms
Utilities
- Forced Air Heating and Cooling System
- Heating System Uses Gas
Additional Features
- Covered Patio or Porch
- 0.34 Acre Lot
Community Details
- Association fees include clubhouse, exercise room, pool
- Villages Of Oak Manor Subdivision
- Property managed by Kirkpatrick Mgmt
- The community has rules related to covenants, conditions, and restrictions
Listing and Financial Details
- Assessor Parcel Number 291005023004000015
Ownership History
Purchase Details
Home Financials for this Owner
Home Financials are based on the most recent Mortgage that was taken out on this home.Purchase Details
Home Financials for this Owner
Home Financials are based on the most recent Mortgage that was taken out on this home.Purchase Details
Similar Homes in the area
Home Values in the Area
Average Home Value in this Area
Purchase History
| Date | Type | Sale Price | Title Company |
|---|---|---|---|
| Warranty Deed | -- | Chicago Title Company Llc | |
| Warranty Deed | -- | Homestead Title Agency Ltd | |
| Deed | $80,700 | -- | |
| Warranty Deed | $80,747 | Fischer Homes |
Mortgage History
| Date | Status | Loan Amount | Loan Type |
|---|---|---|---|
| Open | $130,000 | New Conventional | |
| Previous Owner | $336,590 | New Conventional | |
| Previous Owner | $336,590 | New Conventional | |
| Previous Owner | $336,590 | New Conventional |
Property History
| Date | Event | Price | Change | Sq Ft Price |
|---|---|---|---|---|
| 12/21/2020 12/21/20 | Sold | $385,000 | 0.0% | $112 / Sq Ft |
| 11/15/2020 11/15/20 | Pending | -- | -- | -- |
| 10/29/2020 10/29/20 | Price Changed | $385,000 | -1.3% | $112 / Sq Ft |
| 09/30/2020 09/30/20 | Price Changed | $389,900 | 0.0% | $114 / Sq Ft |
| 09/30/2020 09/30/20 | For Sale | $389,900 | +1.3% | $114 / Sq Ft |
| 06/26/2020 06/26/20 | Off Market | $385,000 | -- | -- |
| 06/23/2020 06/23/20 | Price Changed | $394,900 | -1.0% | $115 / Sq Ft |
| 04/23/2020 04/23/20 | For Sale | $399,000 | +12.6% | $116 / Sq Ft |
| 10/12/2018 10/12/18 | Sold | $354,305 | 0.0% | $94 / Sq Ft |
| 10/12/2018 10/12/18 | Sold | $354,305 | 0.0% | $103 / Sq Ft |
| 10/11/2018 10/11/18 | For Sale | $354,305 | -2.9% | $94 / Sq Ft |
| 07/09/2018 07/09/18 | Pending | -- | -- | -- |
| 05/25/2018 05/25/18 | For Sale | $365,000 | -- | $107 / Sq Ft |
Tax History Compared to Growth
Tax History
| Year | Tax Paid | Tax Assessment Tax Assessment Total Assessment is a certain percentage of the fair market value that is determined by local assessors to be the total taxable value of land and additions on the property. | Land | Improvement |
|---|---|---|---|---|
| 2024 | $5,418 | $485,600 | $70,000 | $415,600 |
| 2023 | $5,418 | $475,700 | $70,000 | $405,700 |
| 2022 | $4,725 | $404,800 | $70,000 | $334,800 |
| 2021 | $4,508 | $376,000 | $70,000 | $306,000 |
| 2020 | $3,899 | $323,100 | $70,000 | $253,100 |
| 2019 | $3,757 | $311,700 | $70,000 | $241,700 |
| 2018 | $20 | $600 | $600 | $0 |
| 2017 | $37 | $600 | $600 | $0 |
Agents Affiliated with this Home
-
Lisa Ruggles

Seller's Agent in 2020
Lisa Ruggles
Keller Williams Indy Metro NE
(317) 473-6533
14 in this area
75 Total Sales
-
K
Buyer's Agent in 2020
Kathryn Messner
Carpenter, REALTORS®
-
Non-BLC Member
N
Seller's Agent in 2018
Non-BLC Member
MIBOR REALTOR® Association
-
Marie Edwards
M
Seller's Agent in 2018
Marie Edwards
HMS Real Estate, LLC
(317) 846-0777
104 in this area
3,641 Total Sales
Map
Source: MIBOR Broker Listing Cooperative®
MLS Number: MBR21569864
APN: 29-10-05-023-004.000-015
- 17217 Wetherington Dr
- 3547 Heathcliff Ct
- 16801 Durmast Oak Dr
- 3518 Heathcliff Ct
- 3522 Brampton Ln
- 3546 Brampton Ln
- 3516 Brampton Ln
- 17269 Dallington St
- 16544 Gaither Ct
- 17314 Dallington St
- 17201 Shadoan Way
- 17362 Dovehouse Ln
- 17387 Dovehouse Ln
- 17389 Dallington St
- 17399 Dovehouse Ln
- 17002 Rainier Cir
- 16802 Oak Manor Dr
- 16424 Brookhollow Dr
- 4195 Douro Trail
- 4141 Barrel Ln


