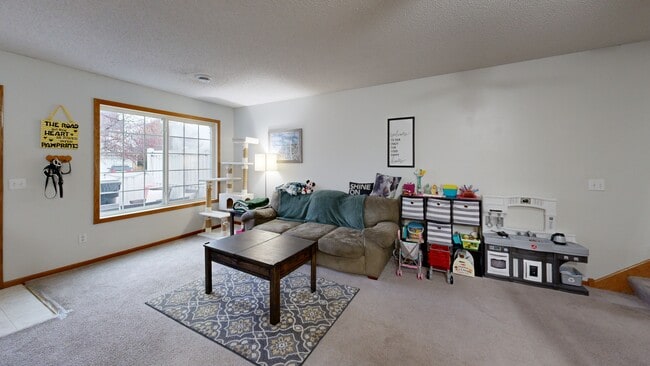
Estimated payment $1,656/month
Highlights
- Loft
- 2 Car Attached Garage
- Living Room
- Rogers Middle School Rated 9+
- Patio
- 3-minute walk to Pointe Park
About This Home
Step inside this charming 2-bedroom, 2-bath townhome, where comfort, convenience, & potential come together. Nestled in a quiet neighborhood, you’ll enjoy quick access to I-94, Hwy 10, and Hwy 101 - placing shopping, dining, & everyday amenities just minutes away. The main level features a bright, open concept living & dining area that flows seamlessly into the kitchen. Large windows & warm woodwork fill the space with natural light, creating an inviting atmosphere perfect for everyday living or entertaining. Walk out to the private patio - an ideal spot to relax or host guests. Upstairs, you’ll find two well-sized bedrooms with ample closet space, along with nearby laundry to make daily routines easier. This home is the perfect canvas to make your own. Seller is offering a $2,000 allowance to go toward flooring improvements - a great opportunity to personalize the space to your style. Come in & stay awhile, this might just be "the one" you've been looking for!
Listing Agent
Reliance Realty Advisers, LLC Brokerage Email: Ryan@RelianceBrokerage.com Listed on: 11/20/2025
Co-Listing Agent
Reliance Realty Advisers, LLC Brokerage Email: Ryan@RelianceBrokerage.com
Townhouse Details
Home Type
- Townhome
Est. Annual Taxes
- $2,248
Year Built
- Built in 2002
Lot Details
- 915 Sq Ft Lot
- Sprinkler System
- Few Trees
HOA Fees
- $258 Monthly HOA Fees
Parking
- 2 Car Attached Garage
- Garage Door Opener
- Shared Driveway
Home Design
- Vinyl Siding
Interior Spaces
- 2-Story Property
- Living Room
- Loft
- Basement
Kitchen
- Range
- Microwave
- Dishwasher
- Disposal
Bedrooms and Bathrooms
- 2 Bedrooms
Laundry
- Laundry Room
- Dryer
- Washer
Utilities
- Forced Air Heating and Cooling System
- Electric Water Heater
- Water Softener is Owned
- Cable TV Available
Additional Features
- Accessible Pathway
- Patio
Community Details
- Association fees include lawn care, ground maintenance, professional mgmt, trash, shared amenities, snow removal
- The Pointe Court Homes Association, Inc. Association, Phone Number (612) 381-8600
- The Pointe Court Homes Cic38 C Subdivision
Listing and Financial Details
- Assessor Parcel Number 118085000135
Matterport 3D Tour
Home Values in the Area
Average Home Value in this Area
Tax History
| Year | Tax Paid | Tax Assessment Tax Assessment Total Assessment is a certain percentage of the fair market value that is determined by local assessors to be the total taxable value of land and additions on the property. | Land | Improvement |
|---|---|---|---|---|
| 2025 | $2,248 | $238,700 | $50,000 | $188,700 |
| 2024 | $2,386 | $223,700 | $40,000 | $183,700 |
| 2023 | $2,448 | $236,200 | $44,000 | $192,200 |
| 2022 | $2,092 | $215,400 | $40,000 | $175,400 |
| 2021 | $2,012 | $169,200 | $20,000 | $149,200 |
| 2020 | $1,932 | $160,900 | $25,000 | $135,900 |
| 2019 | $1,946 | $152,900 | $0 | $0 |
| 2018 | $1,764 | $146,700 | $0 | $0 |
| 2017 | $1,696 | $133,500 | $0 | $0 |
| 2016 | $1,656 | $0 | $0 | $0 |
| 2015 | $1,532 | $0 | $0 | $0 |
| 2014 | -- | $0 | $0 | $0 |
Property History
| Date | Event | Price | List to Sale | Price per Sq Ft |
|---|---|---|---|---|
| 11/20/2025 11/20/25 | For Sale | $229,900 | -- | $170 / Sq Ft |
Purchase History
| Date | Type | Sale Price | Title Company |
|---|---|---|---|
| Warranty Deed | $172,000 | Executive Associates Title | |
| Interfamily Deed Transfer | -- | Executive Associates Title | |
| Warranty Deed | $149,605 | -- |
Mortgage History
| Date | Status | Loan Amount | Loan Type |
|---|---|---|---|
| Open | $166,840 | New Conventional |
About the Listing Agent
Ryan's Other Listings
Source: NorthstarMLS
MLS Number: 6820042
APN: 118-085-000135
- 16102 71st Ln NE
- 16163 71st Ln NE
- 7031 Quantrelle Ave NE Unit 89
- 15791 73rd St NE
- 16151 72nd St NE
- 7162 Parquet Ave NE
- 15652 71st St NE
- Bloomington Plan at Boulder Pass
- Canton Plan at Boulder Pass
- Carlton Plan at Boulder Pass
- Carly Plan at Boulder Pass
- Carter Plan at Boulder Pass
- Devin Plan at Boulder Pass
- Sophia Plan at Boulder Pass
- Cedarwood Plan at Boulder Pass
- Henry Plan at Boulder Pass
- Willow II Plan at Boulder Pass
- Wilson Plan at Boulder Pass
- Dearborn Plan at Boulder Pass
- Cedarwood II Plan at Boulder Pass
- 7701 River Rd NE
- 8555 Quaday Ave NE
- 17350 Zane St NW
- 14307 89th St NE
- 18150 County St
- 18110 Vance Cir NW Unit B
- 633 Main St NW
- 21235 Commerce Blvd
- 13650 Marsh View Ave
- 21831 136th Way
- 23 3rd St NW
- 13600 Commerce Blvd
- 12408 69th Ln NE
- 6339 Mason Ave NE
- 337 Baldwin Ave
- 341 Evans Ave NW
- 13570 Commerce Blvd
- 6382 Marshall Ave NE
- 725 6th St NW
- 13664 Ringneck Way






