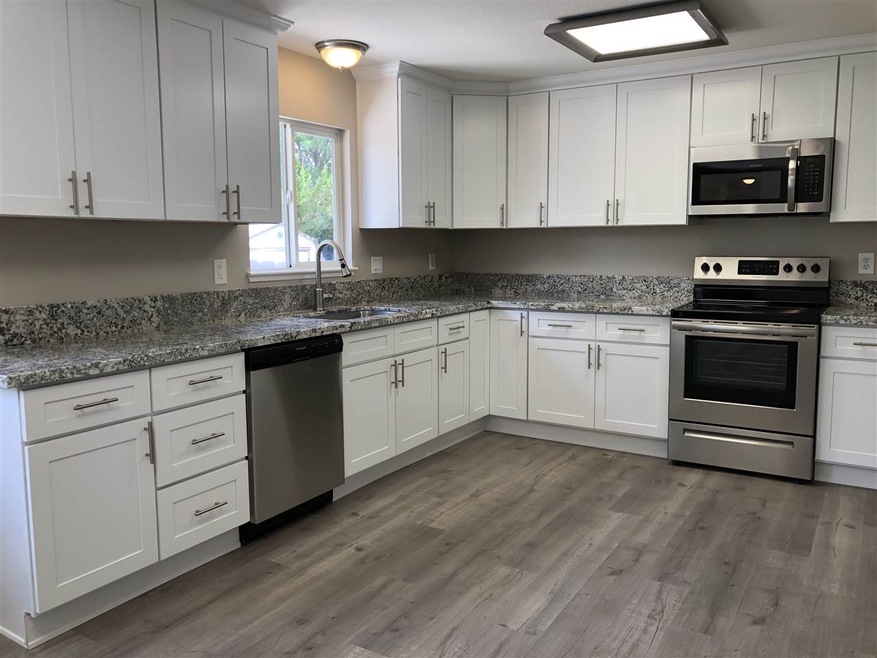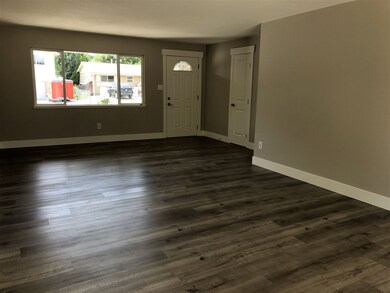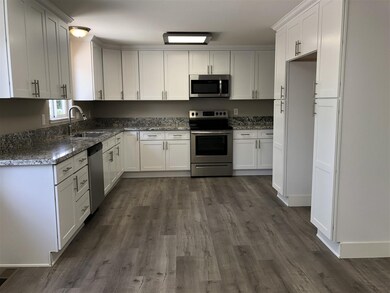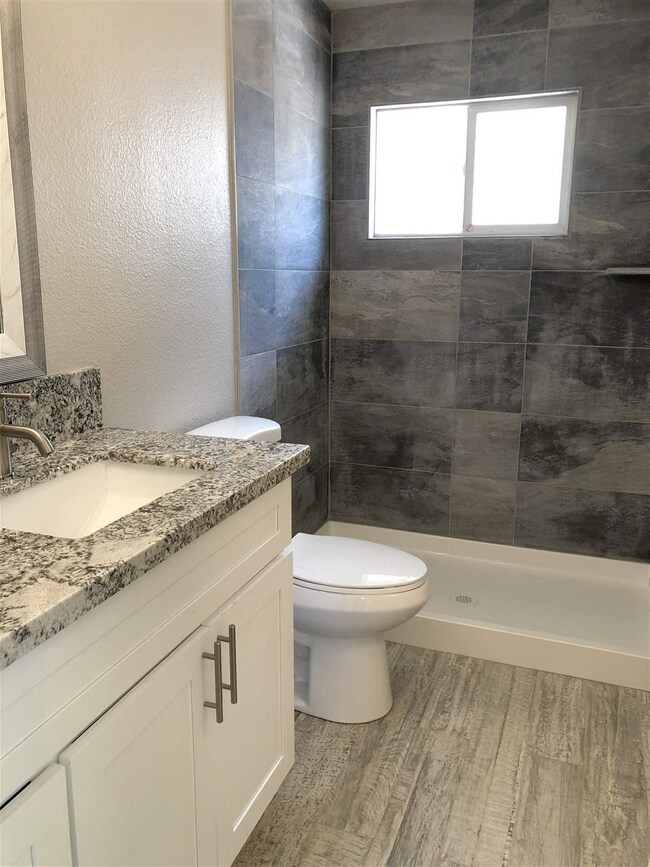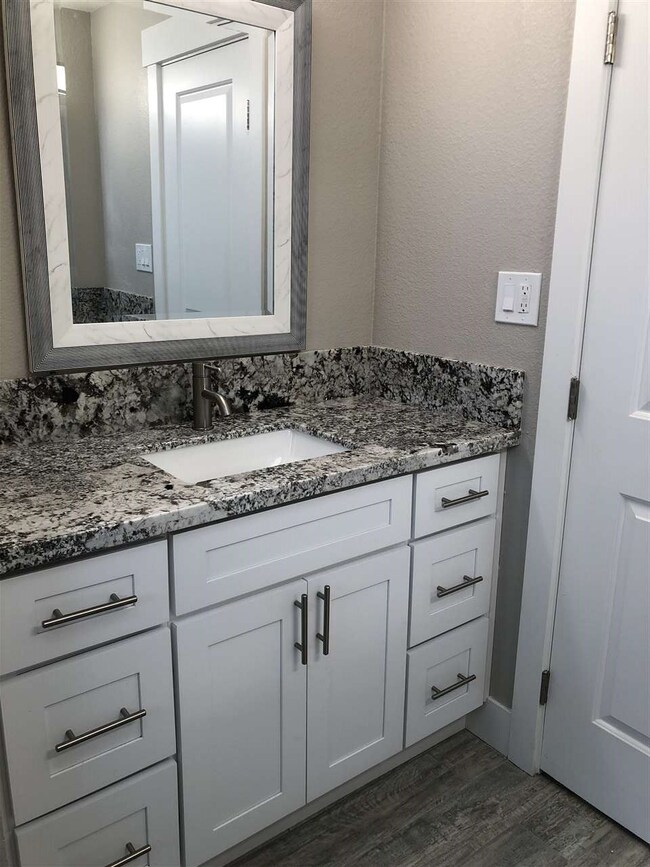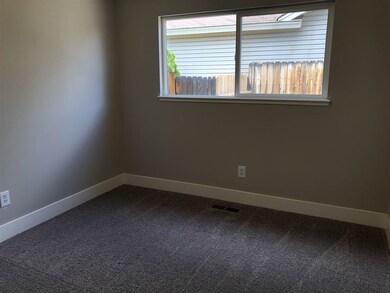
374 Abbay Way Sparks, NV 89431
McCarran Boulevard-Probasco NeighborhoodHighlights
- Great Room
- 2 Car Attached Garage
- Walk-In Closet
- No HOA
- Double Pane Windows
- Views
About This Home
As of September 2019Welcome home to this newly remodeled home! As you walk in you will be drawn to the beautiful life proof flooring throughout. The kitchen has new white shaker cabinets and granite counter tops. Make your private showing today this beauty wont last!!, Buyer and Buyer's agent should verify all information provided on MLS. Seller may have a financial relationship with a member of listing brokerage.
Last Agent to Sell the Property
Kourtney Schumacher
Solid Source Realty License #S.178772 Listed on: 07/25/2019
Home Details
Home Type
- Single Family
Est. Annual Taxes
- $1,074
Year Built
- Built in 1971
Lot Details
- 8,712 Sq Ft Lot
- Back Yard Fenced
- Landscaped
- Level Lot
- Front and Back Yard Sprinklers
- Property is zoned SF-6
Parking
- 2 Car Attached Garage
Home Design
- Pitched Roof
- Shingle Roof
- Composition Roof
- Vinyl Siding
- Stick Built Home
Interior Spaces
- 1,562 Sq Ft Home
- 1-Story Property
- Double Pane Windows
- Vinyl Clad Windows
- Great Room
- Crawl Space
- Fire and Smoke Detector
- Laundry Room
- Property Views
Kitchen
- Electric Oven
- Electric Range
- Microwave
- Dishwasher
- Disposal
Flooring
- Carpet
- Laminate
Bedrooms and Bathrooms
- 4 Bedrooms
- Walk-In Closet
- 2 Full Bathrooms
- Dual Sinks
- Primary Bathroom includes a Walk-In Shower
Outdoor Features
- Patio
Schools
- Juniper Elementary School
- Mendive Middle School
- Reed High School
Utilities
- Forced Air Heating System
- Heating System Uses Natural Gas
- Gas Water Heater
Community Details
- No Home Owners Association
Listing and Financial Details
- Home warranty included in the sale of the property
- Assessor Parcel Number 02814134
Ownership History
Purchase Details
Home Financials for this Owner
Home Financials are based on the most recent Mortgage that was taken out on this home.Purchase Details
Home Financials for this Owner
Home Financials are based on the most recent Mortgage that was taken out on this home.Purchase Details
Purchase Details
Purchase Details
Similar Homes in Sparks, NV
Home Values in the Area
Average Home Value in this Area
Purchase History
| Date | Type | Sale Price | Title Company |
|---|---|---|---|
| Bargain Sale Deed | $349,900 | Toiyabe Title | |
| Bargain Sale Deed | $255,000 | Ticor Title Reno | |
| Interfamily Deed Transfer | -- | None Available | |
| Interfamily Deed Transfer | -- | None Available | |
| Interfamily Deed Transfer | -- | None Available |
Mortgage History
| Date | Status | Loan Amount | Loan Type |
|---|---|---|---|
| Open | $279,920 | New Conventional |
Property History
| Date | Event | Price | Change | Sq Ft Price |
|---|---|---|---|---|
| 09/04/2019 09/04/19 | Sold | $349,900 | 0.0% | $224 / Sq Ft |
| 07/30/2019 07/30/19 | Pending | -- | -- | -- |
| 07/25/2019 07/25/19 | For Sale | $349,900 | +37.2% | $224 / Sq Ft |
| 05/17/2019 05/17/19 | Sold | $255,000 | -8.9% | $163 / Sq Ft |
| 05/08/2019 05/08/19 | Pending | -- | -- | -- |
| 04/08/2019 04/08/19 | For Sale | $280,000 | -- | $179 / Sq Ft |
Tax History Compared to Growth
Tax History
| Year | Tax Paid | Tax Assessment Tax Assessment Total Assessment is a certain percentage of the fair market value that is determined by local assessors to be the total taxable value of land and additions on the property. | Land | Improvement |
|---|---|---|---|---|
| 2025 | $1,304 | $60,505 | $36,715 | $23,790 |
| 2024 | $1,266 | $58,188 | $34,755 | $23,433 |
| 2023 | $918 | $56,636 | $34,930 | $21,706 |
| 2022 | $1,229 | $46,140 | $28,455 | $17,685 |
| 2021 | $1,194 | $36,864 | $19,635 | $17,229 |
| 2020 | $1,158 | $35,773 | $17,850 | $17,923 |
| 2019 | $1,124 | $36,660 | $18,725 | $17,935 |
| 2018 | $1,073 | $31,678 | $13,545 | $18,133 |
| 2017 | $1,042 | $30,780 | $12,075 | $18,705 |
| 2016 | $1,016 | $31,192 | $11,550 | $19,642 |
| 2015 | $1,014 | $29,791 | $9,415 | $20,376 |
| 2014 | $983 | $28,093 | $7,980 | $20,113 |
| 2013 | -- | $26,263 | $5,985 | $20,278 |
Agents Affiliated with this Home
-
K
Seller's Agent in 2019
Kourtney Schumacher
Solid Source Realty
-
Tom Fountain

Seller's Agent in 2019
Tom Fountain
Fountain Realty
(775) 825-8844
2 in this area
20 Total Sales
-
Joanne Tiernan

Buyer's Agent in 2019
Joanne Tiernan
Keller Williams Group One Inc.
(775) 745-2185
2 in this area
118 Total Sales
-
Kourtney Bolz

Buyer's Agent in 2019
Kourtney Bolz
Solid Source Realty
(775) 300-1011
10 Total Sales
Map
Source: Northern Nevada Regional MLS
MLS Number: 190011497
APN: 028-141-34
- 377 Granada Dr
- 465 Lenwood Dr
- 3430 Gwynelle Ct
- 3425 Nowlin Ln
- 780 Emerson Way
- 3311 Sprout Way
- 119 Devere Way
- 389 Galleron Way
- 3215 Delna Dr
- 3608 Keogh Dr
- 3619 Keogh Dr
- 5650 Wedekind Rd
- 935 Emerson Way
- 10 Sheridan Way
- 3196 Meadowlands Dr
- 213 Sawyer Way
- 3652 Keogh Dr
- 31 Sheridan Way
- 1035 Emerson Way
- 3221 Edna Ct
