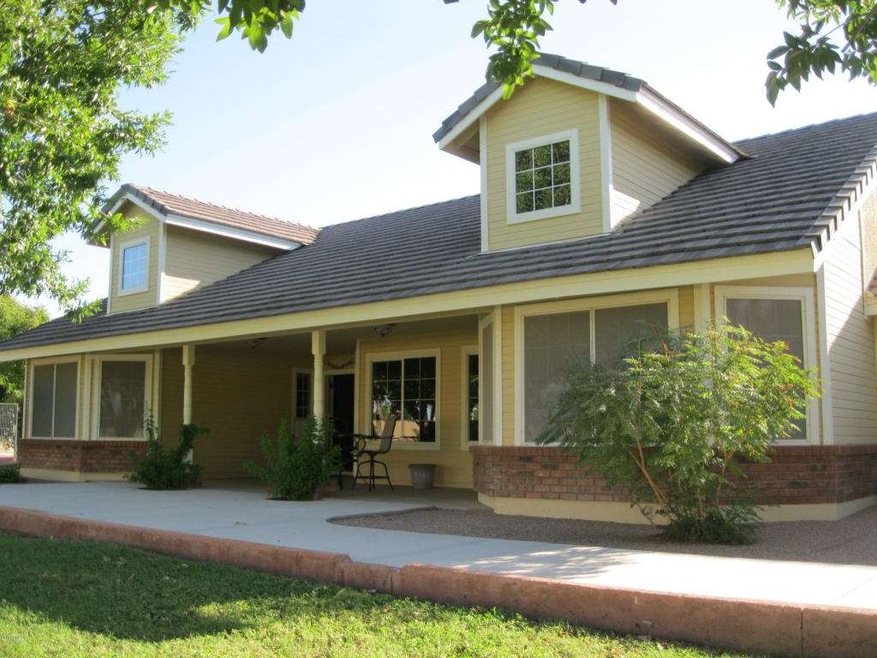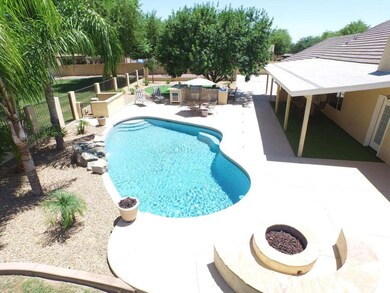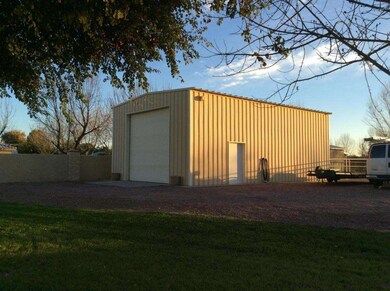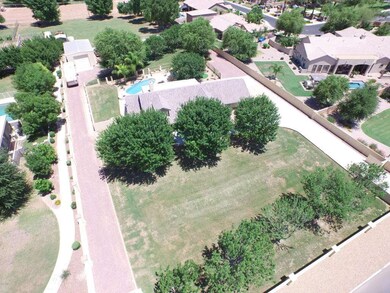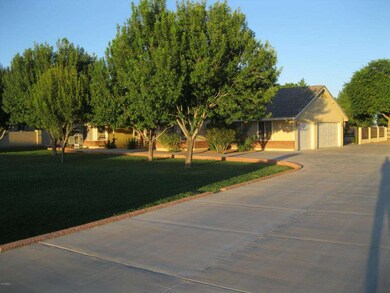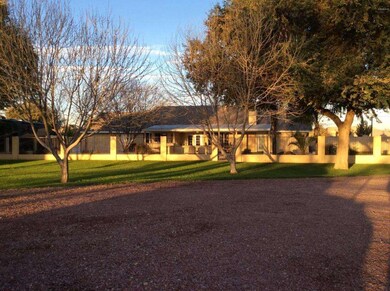
24751 S Lindsay Rd Chandler, AZ 85249
South Chandler NeighborhoodHighlights
- Play Pool
- RV Garage
- Vaulted Ceiling
- John & Carol Carlson Elementary School Rated A
- 1.09 Acre Lot
- Wood Flooring
About This Home
As of April 2016Wow! Turnkey Elegant Custom Ranch Home on gated lush mature irrigated acre+ lot that has it all! Total remodel in and out w/ upgrades galore and no expense spared! 1000 sqft RV shop, resort backyard - stunning BBQ kitchen, pebble-tec pool, putting green, firepit. Gourmet kitchen features GE Monogram stainless steel appliances, cherry cabinets w/ granite counters. Master-upgraded cabinets w/ granite, Jacuzzi tub, walk-in shower, walk-in closet. Diamond staggered travertine, real hardwood floors, and plush upgraded carpet. Upgraded lighting and ceiling fans throughout, custom blinds, upgraded plumbing fixtures. Stunning antique Tiffany chandeliers, stone/granite fireplace, No HOA, 2 entrance gates, block fence, full RV hookups, private well, 120 gallon LPG tank.
Last Agent to Sell the Property
Superlative Realty License #SA562483000 Listed on: 01/31/2016

Home Details
Home Type
- Single Family
Est. Annual Taxes
- $3,061
Year Built
- Built in 1996
Lot Details
- 1.09 Acre Lot
- Wrought Iron Fence
- Block Wall Fence
- Front and Back Yard Sprinklers
- Sprinklers on Timer
- Grass Covered Lot
Parking
- 3 Car Direct Access Garage
- 10 Open Parking Spaces
- Garage Door Opener
- RV Garage
Home Design
- Brick Exterior Construction
- Wood Frame Construction
- Tile Roof
- Siding
- Stucco
Interior Spaces
- 2,200 Sq Ft Home
- 1-Story Property
- Vaulted Ceiling
- Ceiling Fan
- Double Pane Windows
- Living Room with Fireplace
Kitchen
- Built-In Microwave
- Dishwasher
- Granite Countertops
Flooring
- Wood
- Carpet
- Tile
Bedrooms and Bathrooms
- 3 Bedrooms
- Walk-In Closet
- Primary Bathroom is a Full Bathroom
- 2 Bathrooms
- Dual Vanity Sinks in Primary Bathroom
- Low Flow Plumbing Fixtures
- Hydromassage or Jetted Bathtub
- Bathtub With Separate Shower Stall
Laundry
- Laundry in unit
- 220 Volts In Laundry
- Washer and Dryer Hookup
Accessible Home Design
- No Interior Steps
Pool
- Play Pool
- Pool Pump
Outdoor Features
- Covered Patio or Porch
- Fire Pit
- Outdoor Storage
- Built-In Barbecue
Schools
- Weinberg Elementary School
- Willie & Coy Payne Jr. High Middle School
- Basha Elementary High School
Utilities
- Refrigerated Cooling System
- Heating Available
- Water Filtration System
- Well
- Water Softener
- Septic Tank
- High Speed Internet
- Cable TV Available
Community Details
- No Home Owners Association
- Built by Amberwood homes
- Custom Home Subdivision, Custom Floorplan
Listing and Financial Details
- Assessor Parcel Number 304-81-013-Q
Ownership History
Purchase Details
Purchase Details
Home Financials for this Owner
Home Financials are based on the most recent Mortgage that was taken out on this home.Purchase Details
Home Financials for this Owner
Home Financials are based on the most recent Mortgage that was taken out on this home.Purchase Details
Home Financials for this Owner
Home Financials are based on the most recent Mortgage that was taken out on this home.Purchase Details
Similar Homes in Chandler, AZ
Home Values in the Area
Average Home Value in this Area
Purchase History
| Date | Type | Sale Price | Title Company |
|---|---|---|---|
| Special Warranty Deed | -- | None Listed On Document | |
| Warranty Deed | $535,000 | Grand Canyon Title Agency | |
| Warranty Deed | $194,000 | Great American Title Agency | |
| Warranty Deed | $336,000 | First American Title Ins Co | |
| Corporate Deed | $184,314 | Old Republic Title Agency |
Mortgage History
| Date | Status | Loan Amount | Loan Type |
|---|---|---|---|
| Previous Owner | $518,925 | New Conventional | |
| Previous Owner | $155,000 | New Conventional | |
| Previous Owner | $332,000 | Unknown | |
| Previous Owner | $25,000 | Credit Line Revolving | |
| Previous Owner | $340,000 | New Conventional | |
| Previous Owner | $268,800 | New Conventional | |
| Previous Owner | $218,000 | Unknown | |
| Closed | $50,400 | No Value Available |
Property History
| Date | Event | Price | Change | Sq Ft Price |
|---|---|---|---|---|
| 04/29/2016 04/29/16 | Sold | $535,000 | -5.3% | $243 / Sq Ft |
| 02/12/2016 02/12/16 | Pending | -- | -- | -- |
| 01/30/2016 01/30/16 | For Sale | $565,000 | +191.2% | $257 / Sq Ft |
| 07/11/2012 07/11/12 | Sold | $194,000 | +10.9% | $89 / Sq Ft |
| 04/10/2012 04/10/12 | Pending | -- | -- | -- |
| 04/10/2012 04/10/12 | For Sale | $175,000 | -- | $81 / Sq Ft |
Tax History Compared to Growth
Tax History
| Year | Tax Paid | Tax Assessment Tax Assessment Total Assessment is a certain percentage of the fair market value that is determined by local assessors to be the total taxable value of land and additions on the property. | Land | Improvement |
|---|---|---|---|---|
| 2025 | $4,055 | $45,642 | -- | -- |
| 2024 | $3,923 | $43,469 | -- | -- |
| 2023 | $3,923 | $70,270 | $14,050 | $56,220 |
| 2022 | $3,734 | $52,200 | $10,440 | $41,760 |
| 2021 | $3,832 | $46,330 | $9,260 | $37,070 |
| 2020 | $3,829 | $44,250 | $8,850 | $35,400 |
| 2019 | $3,668 | $40,380 | $8,070 | $32,310 |
| 2018 | $3,542 | $37,950 | $7,590 | $30,360 |
| 2017 | $3,323 | $35,870 | $7,170 | $28,700 |
| 2016 | $2,971 | $35,360 | $7,070 | $28,290 |
| 2015 | $3,061 | $32,680 | $6,530 | $26,150 |
Agents Affiliated with this Home
-
Anne Harlow

Seller's Agent in 2016
Anne Harlow
Superlative Realty
(480) 225-6654
5 in this area
43 Total Sales
-
Kathryn Evans

Buyer's Agent in 2016
Kathryn Evans
Pak Home Realty
(480) 205-1280
12 Total Sales
Map
Source: Arizona Regional Multiple Listing Service (ARMLS)
MLS Number: 5391570
APN: 304-81-013Q
- 3971 E Leo Place
- 4221 E Aquarius Place Unit 26
- 4307 E Capricorn Place Unit 19
- 3879 E Gemini Place
- 3918 E Libra Place
- 4327 E Capricorn Place
- 4310 E Gemini Place
- 5620 S Gemstone Dr
- 4330 E Gemini Place
- 3797 E Taurus Place
- 3806 E Taurus Place
- 4044 E Dawson Dr
- 5560 S White Dr
- 3932 E Torrey Pines Ln
- 4080 E Torrey Pines Ln
- 5745 S Topaz Place
- 5330 S Big Horn Place
- 3575 E Gemini Place
- 3640 E Torrey Pines Ln
- 3920 E Runaway Bay Place
