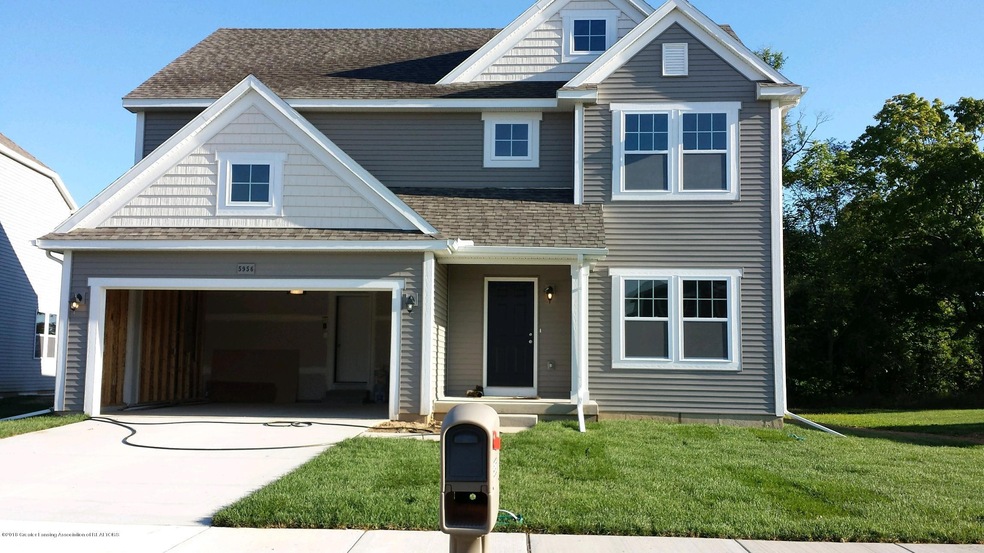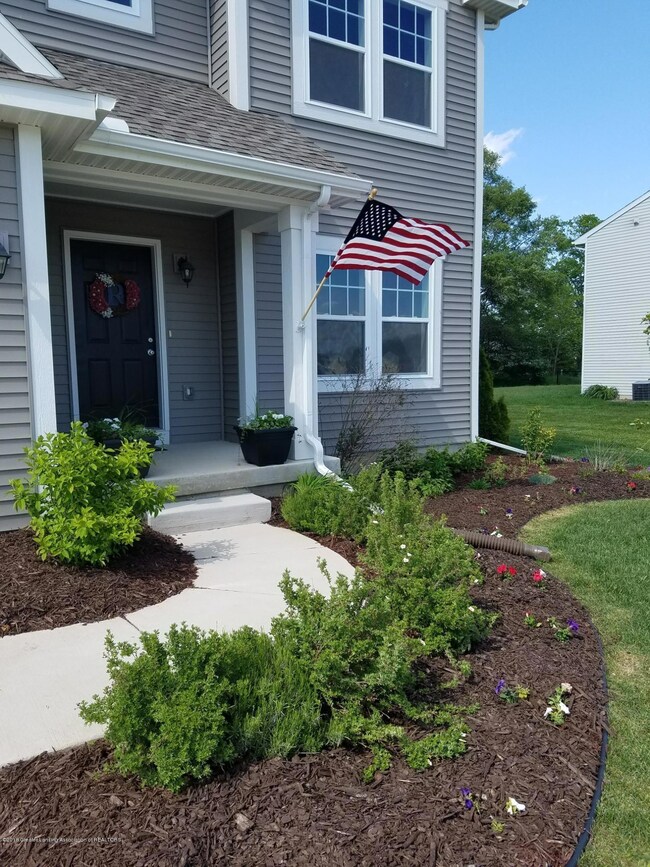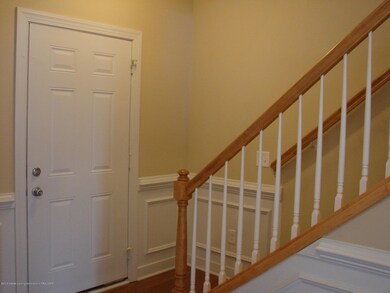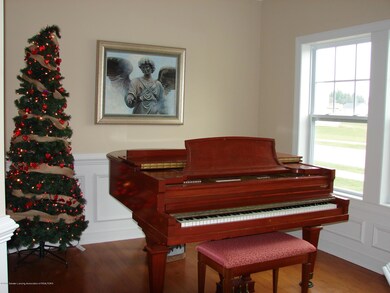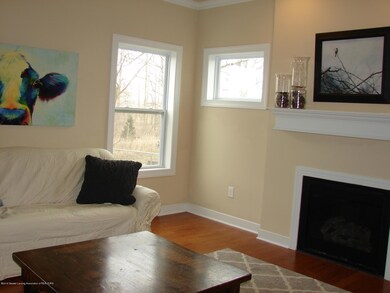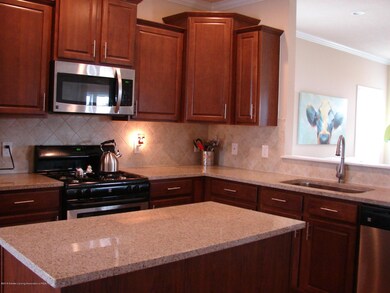
Highlights
- Colonial Architecture
- Cathedral Ceiling
- Granite Countertops
- Deck
- Sun or Florida Room
- Covered patio or porch
About This Home
As of March 2018Elegance will call you home. Hardwood floors, 9 ft. ceilings, (first floor), gas fireplace, sun room and glorious kitchen with granite counter tops are just the beginning. The second floor owners suite has private bath with jetted tub, walk in closet and adjacent laundry room. An open space at the top of the stairs is a perfect space for relaxation or recreation. Many upgrades including a new 10x20 deck and a beautifully landscaped fenced yard make this a must see home.
Last Agent to Sell the Property
Holli Gomes
EXIT Realty Select Partners Listed on: 01/26/2018
Last Buyer's Agent
David Greig
Non Member Office
Home Details
Home Type
- Single Family
Est. Annual Taxes
- $2,380
Year Built
- Built in 2014
Lot Details
- 6,534 Sq Ft Lot
- Lot Dimensions are 65x102
- Fenced
Parking
- 2 Car Garage
- Garage Door Opener
Home Design
- Colonial Architecture
- Shingle Roof
- Vinyl Siding
Interior Spaces
- 2,352 Sq Ft Home
- 2-Story Property
- Cathedral Ceiling
- Ceiling Fan
- Gas Fireplace
- Entrance Foyer
- Living Room
- Formal Dining Room
- Sun or Florida Room
- Fire and Smoke Detector
- Laundry on upper level
Kitchen
- Gas Oven
- Gas Range
- Microwave
- Dishwasher
- Granite Countertops
- Disposal
Bedrooms and Bathrooms
- 3 Bedrooms
Basement
- Basement Fills Entire Space Under The House
- Basement Window Egress
Outdoor Features
- Deck
- Covered patio or porch
Utilities
- Forced Air Heating and Cooling System
- Heating System Uses Natural Gas
- Vented Exhaust Fan
- Gas Water Heater
- High Speed Internet
Community Details
- Evergreen Subdivision
Ownership History
Purchase Details
Home Financials for this Owner
Home Financials are based on the most recent Mortgage that was taken out on this home.Purchase Details
Home Financials for this Owner
Home Financials are based on the most recent Mortgage that was taken out on this home.Purchase Details
Home Financials for this Owner
Home Financials are based on the most recent Mortgage that was taken out on this home.Similar Homes in the area
Home Values in the Area
Average Home Value in this Area
Purchase History
| Date | Type | Sale Price | Title Company |
|---|---|---|---|
| Warranty Deed | $264,000 | Bell Title Co | |
| Quit Claim Deed | -- | None Available | |
| Warranty Deed | $22,500 | None Available |
Mortgage History
| Date | Status | Loan Amount | Loan Type |
|---|---|---|---|
| Open | $245,000 | New Conventional | |
| Closed | $250,800 | New Conventional | |
| Previous Owner | $160,585 | New Conventional | |
| Previous Owner | $178,855 | Stand Alone First | |
| Previous Owner | $336,000 | Future Advance Clause Open End Mortgage |
Property History
| Date | Event | Price | Change | Sq Ft Price |
|---|---|---|---|---|
| 03/27/2018 03/27/18 | Sold | $264,000 | -0.2% | $112 / Sq Ft |
| 02/16/2018 02/16/18 | Pending | -- | -- | -- |
| 02/15/2018 02/15/18 | Price Changed | $264,500 | -2.0% | $112 / Sq Ft |
| 01/25/2018 01/25/18 | For Sale | $269,900 | +17.8% | $115 / Sq Ft |
| 09/09/2014 09/09/14 | Sold | $229,045 | 0.0% | $102 / Sq Ft |
| 01/28/2014 01/28/14 | Pending | -- | -- | -- |
| 12/15/2013 12/15/13 | For Sale | $229,045 | -- | $102 / Sq Ft |
Tax History Compared to Growth
Tax History
| Year | Tax Paid | Tax Assessment Tax Assessment Total Assessment is a certain percentage of the fair market value that is determined by local assessors to be the total taxable value of land and additions on the property. | Land | Improvement |
|---|---|---|---|---|
| 2024 | $6,917 | $160,400 | $20,200 | $140,200 |
| 2023 | $6,917 | $150,600 | $16,900 | $133,700 |
| 2022 | $6,570 | $136,800 | $17,900 | $118,900 |
| 2021 | $6,397 | $135,900 | $17,900 | $118,000 |
| 2020 | $6,513 | $129,200 | $17,900 | $111,300 |
| 2019 | $6,016 | $120,600 | $13,800 | $106,800 |
| 2018 | $5,898 | $117,300 | $13,800 | $103,500 |
| 2017 | $5,435 | $117,300 | $13,800 | $103,500 |
| 2016 | $5,380 | $119,200 | $13,700 | $105,500 |
| 2015 | $974 | $107,900 | $27,495 | $80,405 |
| 2014 | $974 | $13,700 | $0 | $0 |
Agents Affiliated with this Home
-
H
Seller's Agent in 2018
Holli Gomes
EXIT Realty Select Partners
-
D
Buyer's Agent in 2018
David Greig
Non Member Office
-
A
Seller's Agent in 2014
Amber Vernon
Allen Edwin Realty
-
G
Buyer's Agent in 2014
Gregory DeHaan
Allen Edwin Realty
Map
Source: Greater Lansing Association of Realtors®
MLS Number: 222995
APN: 25-05-20-301-012
- 5940 Boxwood Ave
- 1851 Hollowbrook Dr
- 1861 Nightingale Dr
- 5647 Skylar Dr
- 1820 Merganser Dr
- 5565 Holt Rd
- 2134 Cedar Bend Dr
- 6414 Savanna Way
- 1800 Onondaga Rd
- 1463 Onondaga Rd
- 1167 Grovenburg Rd
- 5355 Holt Rd
- 5386 Auben Ln
- 1609 Royal Crescent Dr
- 5360 Holt Rd
- 2410 Renfrew Way
- 2465 Renfrew Way
- 2486 Houghton Hollow Dr
- 2395 Washington Rd
- 2530 Sanibel Hollow
