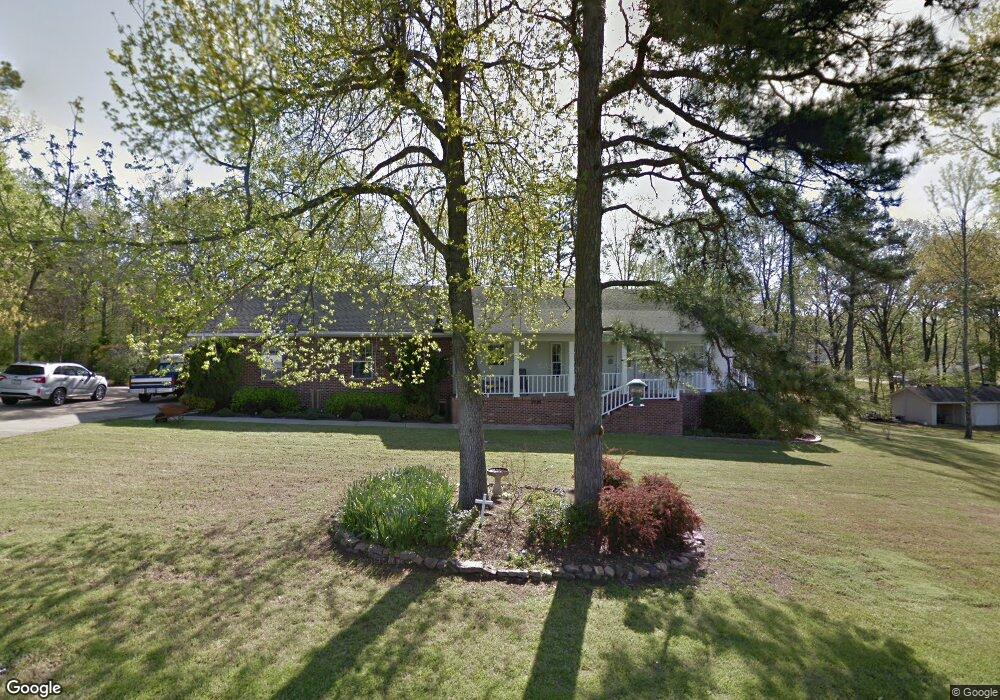Estimated Value: $316,000 - $375,000
Highlights
- Traditional Architecture
- Wood Flooring
- 2 Car Attached Garage
- Sequoyah Elementary School Rated A
- No HOA
- Central Heating and Cooling System
About This Home
As of August 2024Welcome to this exquisite 3-bedroom, 2-bath home designed for modern living and culinary enthusiasts. The home features Bruce solid hardwood flooring, a recently remodeled chef's kitchen with leathered granite countertops, & premium Thermador appliances, perfect for culinary enthusiasts. The primary bathroom is a standout feature, offering luxurious custom finishes. Additional conveniences include a 2-car attached garage & a separate single detached garage. Enjoy the seamless blend of indoor and outdoor living with a generous 16x24 composite deck, ideal for entertaining or relaxing. Constructed with high-quality materials, the home includes 2x6 exterior walls, a pier and beam foundation engineered floor and roof trusses. Partial daylight basement offers an additional 512 sq ft.
Home Details
Home Type
- Single Family
Est. Annual Taxes
- $1,404
Lot Details
- Property is in excellent condition
- Property is zoned R1
Home Design
- Traditional Architecture
- Brick Exterior Construction
- Shingle Roof
- Architectural Shingle Roof
- Vinyl Siding
Interior Spaces
- 1,990 Sq Ft Home
- Living Room with Fireplace
- Crawl Space
Kitchen
- Self-Cleaning Oven
- Range Hood
- Microwave
- Dishwasher
- Disposal
Flooring
- Wood
- Ceramic Tile
Bedrooms and Bathrooms
- 3 Bedrooms
- 2 Full Bathrooms
Home Security
- Fire and Smoke Detector
- Fire Sprinkler System
Parking
- 2 Car Attached Garage
- Garage Door Opener
- Driveway
Location
- Outside City Limits
Utilities
- Central Heating and Cooling System
- Heating System Uses Gas
- Gas Water Heater
- Septic Tank
Community Details
- No Home Owners Association
- Southgate Hills Ph 1 & 2 Subdivision
Ownership History
Purchase Details
Home Financials for this Owner
Home Financials are based on the most recent Mortgage that was taken out on this home.Purchase Details
Purchase History
| Date | Buyer | Sale Price | Title Company |
|---|---|---|---|
| Crow Joseph | $350,000 | None Listed On Document | |
| Robertson Bobby D | $2,000 | -- |
Property History
| Date | Event | Price | List to Sale | Price per Sq Ft |
|---|---|---|---|---|
| 08/22/2024 08/22/24 | Sold | $350,000 | 0.0% | $176 / Sq Ft |
| 08/22/2024 08/22/24 | For Sale | $350,000 | -- | $176 / Sq Ft |
Tax History Compared to Growth
Tax History
| Year | Tax Paid | Tax Assessment Tax Assessment Total Assessment is a certain percentage of the fair market value that is determined by local assessors to be the total taxable value of land and additions on the property. | Land | Improvement |
|---|---|---|---|---|
| 2025 | $1,808 | $39,920 | $3,600 | $36,320 |
| 2024 | $1,840 | $39,920 | $3,600 | $36,320 |
| 2023 | $1,840 | $39,920 | $3,600 | $36,320 |
| 2022 | $1,454 | $39,920 | $3,600 | $36,320 |
| 2021 | $1,454 | $39,920 | $3,600 | $36,320 |
| 2020 | $1,500 | $40,930 | $3,600 | $37,330 |
| 2019 | $1,517 | $40,930 | $3,600 | $37,330 |
| 2018 | $1,540 | $40,930 | $3,600 | $37,330 |
| 2017 | $1,887 | $40,930 | $3,600 | $37,330 |
| 2016 | $1,510 | $40,310 | $3,600 | $36,710 |
| 2015 | $1,739 | $38,390 | $3,600 | $34,790 |
| 2014 | $1,420 | $38,390 | $3,600 | $34,790 |
Source: Northwest Arkansas Board of REALTORS®
MLS Number: AV24-1601
APN: 920-00023-000R
- 111 Western Dr
- 424 Riverstone St
- Lots 8-12 S Frankfort Ave
- TBD S Frankfort Ave Unit Lot 25
- TBD S Frankfort Ave
- 905 W 17th Terrace
- 745 Riverstone St
- 1000 W 17th Terrace
- 909 W 16th Cir
- 0 Skyline Dr Unit 1317710
- 402 Castlegate Loop
- 622 Castlegate Loop
- 702 Castlegate Loop
- 614 Castlegate Loop
- 618 Castlegate Loop
- 1817 Janie Francis Dr
- 000 W 12th St
- 0 W 12th St Unit 1332815
- 1011 Quail Creek Dr
- 2207 Timberwood Ln
- 12 Bakers Spring Rd
- 3014 Southgate Dr
- 3108 Southgate Dr
- 3105 Southgate Dr
- 14 Bakers Spring Rd
- 10 Bakers Spring Rd
- 701 Hamilton Cove
- 16 Bakers Spring Rd
- 8 Bakers Spring Rd
- Lot 21 Southgate Dr
- [2900-2999 Southgate Dr
- Lot #20 Southgate Dr
- 3002 Southgate Dr
- 3002 Southgate Dr
- Lot 20 Southgate Dr
- 703 Hamilton Cove
- 3109 Southgate Dr
- 706 Hamilton Cove
- Lot 41 Bakers Spring Rd
- 0 Bakers Spring Rd
