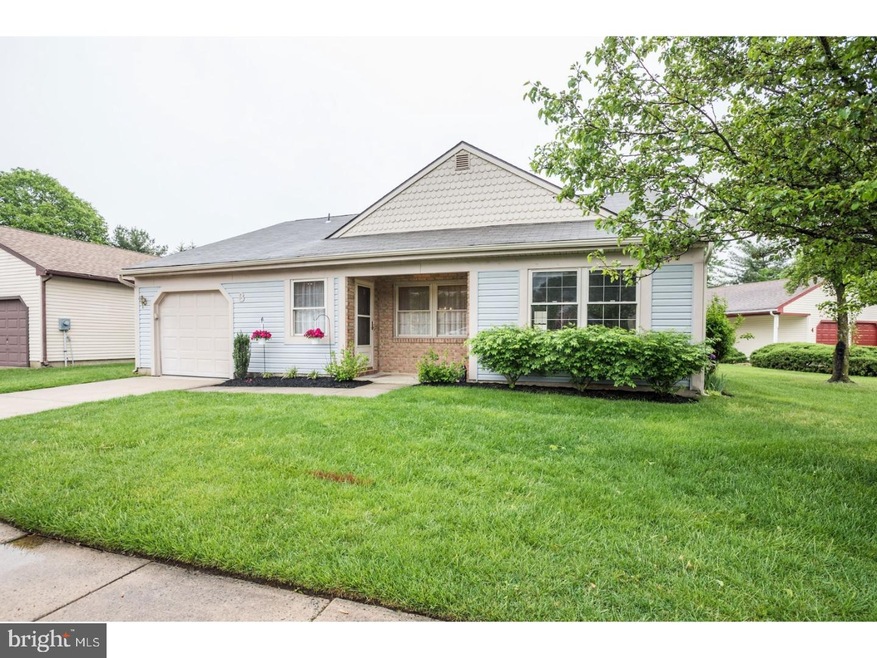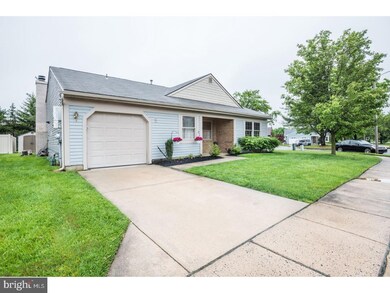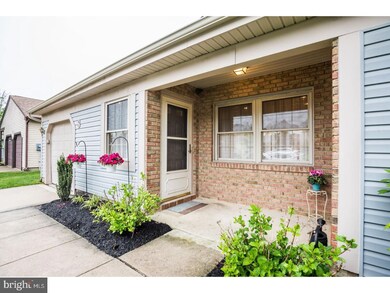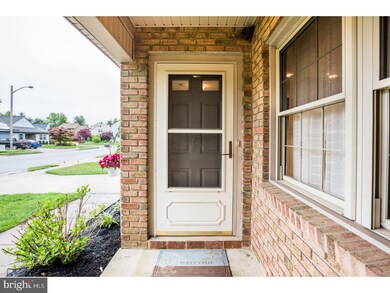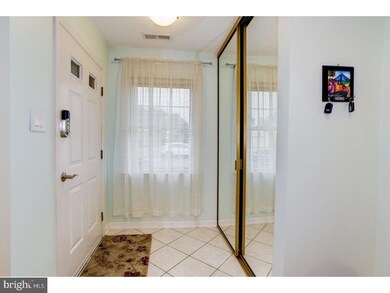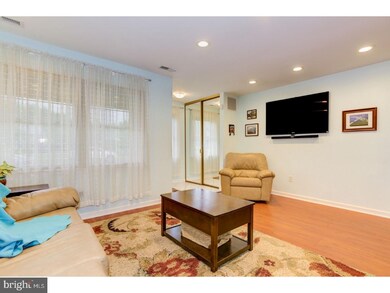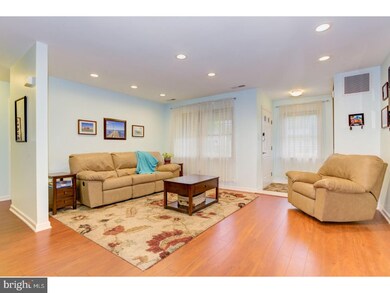
3 Locust Ct Mount Laurel, NJ 08054
Birchfield NeighborhoodHighlights
- Rambler Architecture
- Wood Flooring
- Community Pool
- Lenape High School Rated A-
- Attic
- Tennis Courts
About This Home
As of August 2018***Contracts out, no more showings.*** Open house has been cancelled.*** Pristine Two Bedroom, Two Full Bath Ranch is located on one of the Prettiest Cul-de-sac's in Birchfield, and just a few steps from the Lake! Meticulously maintained, and updated throughout. Ideal for down-sizing or just starting out. Get ready to enjoy your summer because all the work has already been done for You. You'll appreciate it's wonderful open floor plan, offering an abundance of natural light. Laminate floors, brand new carpeting (both bedrooms) fresh paint, custom blinds, six panel doors, and lots of recessed lighting throughout. The Remodeled Kitchen will delight the chef in you, with the Beautiful Granite Countertops and Island, Decorative Subway Tile Backsplash, White Cabinetry (with under-mount lighting) Newer Appliances, Gas Stove and Tile Flooring. The cozy family room is both open and adjacent to the kitchen offering views of the Brick Fireplace (newer insert, and remote) as well Sliding doors out to the rear patio area. A nice sized laundry room with plenty of cabinet/storage space with Washer & Dryer less than 5 yrs old and a walk-up attic (some floored) located in the one car garage. Some Other Amenities Worth Noting are: Tankless Water Heater, In-ground Sprinkler System, Wireless Security System, and Shed out back. Maintenance free Vinyl Siding and Brick Exterior, New Gutters, and New Front Roof. Energy Saving Solar Panels on the rear roof, talk about the Savings! A low homeowner association of just $67/mo includes a Community Pool, Tennis Courts, 24 Hr. Gym, and maintenance of the common areas. Enjoy all that this wonderful community has to offer. Close by to Major Roadways, NJTP, 295, Rts. 38, 73, 70, Military Bases, and Shopping Mall. (Shop-rite 5 mins). Put this At the TOP of your list and make it YOURS!! Jackpot for the Q-U-I-C-K One!!!
Last Agent to Sell the Property
Weichert Realtors-Cherry Hill License #449710 Listed on: 05/18/2018

Home Details
Home Type
- Single Family
Est. Annual Taxes
- $4,711
Year Built
- Built in 1980
Lot Details
- 5,880 Sq Ft Lot
- Lot Dimensions are 56x105
- Cul-De-Sac
- Sprinkler System
- Back, Front, and Side Yard
- Property is in good condition
- Property is zoned RES.
HOA Fees
- $67 Monthly HOA Fees
Home Design
- Rambler Architecture
- Brick Exterior Construction
- Slab Foundation
- Pitched Roof
- Shingle Roof
- Vinyl Siding
Interior Spaces
- 1,444 Sq Ft Home
- Property has 1 Level
- Brick Fireplace
- Gas Fireplace
- Family Room
- Living Room
- Dining Room
- Home Security System
- Attic
Kitchen
- Eat-In Kitchen
- Butlers Pantry
- Self-Cleaning Oven
- Built-In Range
- Built-In Microwave
- Dishwasher
- Kitchen Island
- Disposal
Flooring
- Wood
- Wall to Wall Carpet
- Tile or Brick
Bedrooms and Bathrooms
- 2 Bedrooms
- En-Suite Primary Bedroom
- En-Suite Bathroom
- 2 Full Bathrooms
- Walk-in Shower
Laundry
- Laundry Room
- Laundry on main level
Parking
- 3 Car Direct Access Garage
- 2 Open Parking Spaces
- Garage Door Opener
Outdoor Features
- Patio
- Exterior Lighting
- Shed
- Porch
Schools
- Lenape High School
Utilities
- Forced Air Heating and Cooling System
- Heating System Uses Gas
- Underground Utilities
- Natural Gas Water Heater
- Cable TV Available
Listing and Financial Details
- Tax Lot 00003
- Assessor Parcel Number 24-01420-00003
Community Details
Overview
- Association fees include pool(s), common area maintenance, health club
- Built by HOVNANIAN
- Birchfield Subdivision, Walden Floorplan
Recreation
- Tennis Courts
- Community Pool
Ownership History
Purchase Details
Home Financials for this Owner
Home Financials are based on the most recent Mortgage that was taken out on this home.Purchase Details
Home Financials for this Owner
Home Financials are based on the most recent Mortgage that was taken out on this home.Purchase Details
Similar Homes in Mount Laurel, NJ
Home Values in the Area
Average Home Value in this Area
Purchase History
| Date | Type | Sale Price | Title Company |
|---|---|---|---|
| Deed | $225,000 | Core Title | |
| Bargain Sale Deed | $160,000 | Surety Title Company | |
| Bargain Sale Deed | -- | None Available |
Mortgage History
| Date | Status | Loan Amount | Loan Type |
|---|---|---|---|
| Open | $205,000 | VA | |
| Previous Owner | $229,837 | VA | |
| Previous Owner | $144,000 | Adjustable Rate Mortgage/ARM |
Property History
| Date | Event | Price | Change | Sq Ft Price |
|---|---|---|---|---|
| 08/01/2018 08/01/18 | Sold | $225,000 | +1.1% | $156 / Sq Ft |
| 05/24/2018 05/24/18 | Pending | -- | -- | -- |
| 05/18/2018 05/18/18 | For Sale | $222,500 | +39.1% | $154 / Sq Ft |
| 10/24/2013 10/24/13 | Sold | $160,000 | -8.6% | $111 / Sq Ft |
| 09/09/2013 09/09/13 | Pending | -- | -- | -- |
| 07/12/2013 07/12/13 | Price Changed | $175,000 | -2.8% | $122 / Sq Ft |
| 06/17/2013 06/17/13 | For Sale | $180,000 | -- | $125 / Sq Ft |
Tax History Compared to Growth
Tax History
| Year | Tax Paid | Tax Assessment Tax Assessment Total Assessment is a certain percentage of the fair market value that is determined by local assessors to be the total taxable value of land and additions on the property. | Land | Improvement |
|---|---|---|---|---|
| 2024 | $5,165 | $170,000 | $76,500 | $93,500 |
| 2023 | $5,165 | $170,000 | $76,500 | $93,500 |
| 2022 | $5,148 | $170,000 | $76,500 | $93,500 |
| 2021 | $4,801 | $170,000 | $76,500 | $93,500 |
| 2020 | $4,952 | $170,000 | $76,500 | $93,500 |
| 2019 | $4,901 | $170,000 | $76,500 | $93,500 |
| 2018 | $4,864 | $170,000 | $76,500 | $93,500 |
| 2017 | $4,738 | $170,000 | $76,500 | $93,500 |
| 2016 | $4,667 | $170,000 | $76,500 | $93,500 |
| 2015 | $4,612 | $170,000 | $76,500 | $93,500 |
| 2014 | $5,098 | $189,800 | $76,500 | $113,300 |
Agents Affiliated with this Home
-

Seller's Agent in 2018
Patricia Abraldes
Weichert Corporate
(856) 296-5092
58 Total Sales
-

Buyer's Agent in 2018
Jacki Smoyer
Weichert Corporate
(856) 296-7226
14 in this area
315 Total Sales
-

Seller's Agent in 2013
John Moore
Key Properties Real Estate
(856) 524-0551
1 in this area
29 Total Sales
-
d
Buyer's Agent in 2013
datacorrect BrightMLS
Non Subscribing Office
Map
Source: Bright MLS
MLS Number: 1001529494
APN: 24-01420-0000-00003
- 14 Marigold Ct
- 6 W Oleander Dr
- 154B Birchfield Ct Unit 154B
- 4 Meadowrue Dr
- 12 A Daisy La
- 9A E Daisy Ln Unit A
- 7A E Daisy Ln
- 13 Tulip Ct
- 25 Viburnum Ln
- 25 E Bluebell Ln
- 9 Village Ct Unit BUILDING 2
- 24 W Daisy La
- 9 Ballinger Way
- 129 W Berwin Way
- 124 W Berwin Way
- 1 Stokes Rd
- 1404 Wharton Rd Unit 1404
- 205 Kirby Way Unit 205
- 1302B Ginger Dr Unit 1302B
- 1308 Ginger Dr Unit B
