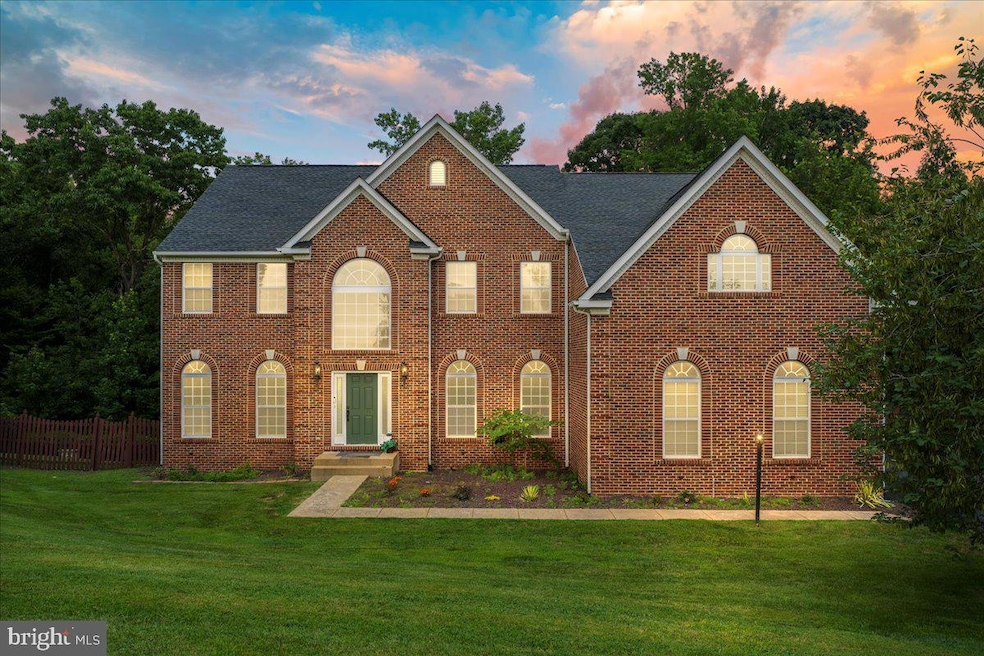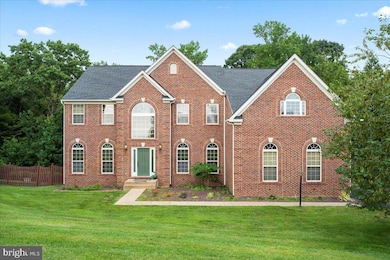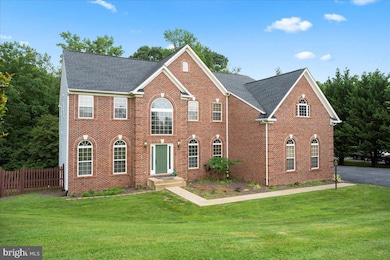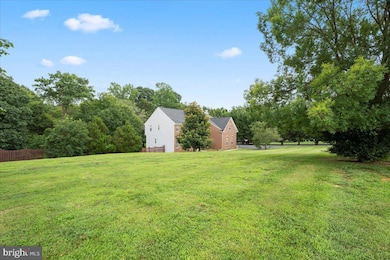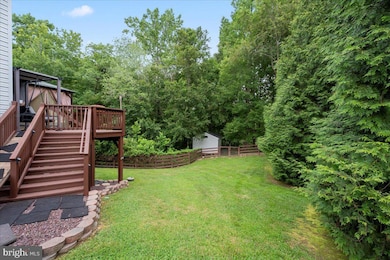
28 Millbrook Rd Stafford, VA 22554
Fritters Corner NeighborhoodEstimated payment $5,420/month
Highlights
- 3.17 Acre Lot
- Deck
- Cathedral Ceiling
- Colonial Architecture
- Recreation Room
- Wood Flooring
About This Home
Experience the best of suburban luxury in this stunning Stately Colonial Design – Classic brick-front facade with traditional architectural styling; built in 2004 Spacious Floor Plan – Over 5,300 sq ft across three levels, including a fully finished walk-out basement (1,308 sq ft) Gourmet Kitchen – Features a center island, butler’s pantry, upgraded countertops, recessed lighting, and high-end appliances including a built-in microwave and wall oven. Bedrooms & Baths – Five generous bedrooms, plus 4 full baths and a main-level half bath. The primary suite impresses with vaulted ceilings, a gas fireplace, walk-in closet, and spa-style bath. ?? Interior Features Two gas-propane fireplaces, including a double-sided mantle — perfect for open-concept warmth High-end finishes: hardwood and ceramic tile flooring, crown molding, chair rails, recessed lighting, and pristine built-ins throughout. Finished walk-out basement with daylight windows, ideal for recreation, home office, or guest suite Multiple outdoor living spaces: front porch, rear deck, and patio — ideal for entertaining or peacefully enjoying nature. 3-car attached garage plus room for 4 additional vehicles on the paved driveway — totaling 7 parking spaces . Fenced backyard with bump-outs and exterior lighting, plus an outbuilding for added storage. Easy commuting options, backing to tranquil woods for privacy but close to schools, shopping, and major routes.
Home Details
Home Type
- Single Family
Est. Annual Taxes
- $6,198
Year Built
- Built in 2004
Lot Details
- 3.17 Acre Lot
- Back Yard Fenced
- Property is zoned A1
HOA Fees
- $30 Monthly HOA Fees
Home Design
- Colonial Architecture
- Brick Exterior Construction
- Brick Foundation
- Shingle Roof
- Asphalt Roof
- Vinyl Siding
Interior Spaces
- Property has 2 Levels
- Cathedral Ceiling
- Ceiling Fan
- Recessed Lighting
- 2 Fireplaces
- Gas Fireplace
- Palladian Windows
- Family Room
- Living Room
- Dining Room
- Den
- Recreation Room
- Bonus Room
- Utility Room
- Fire and Smoke Detector
Kitchen
- Breakfast Area or Nook
- Butlers Pantry
- Built-In Oven
- Microwave
- Dishwasher
Flooring
- Wood
- Carpet
- Ceramic Tile
Bedrooms and Bathrooms
- 5 Main Level Bedrooms
- En-Suite Primary Bedroom
- En-Suite Bathroom
- Walk-In Closet
Finished Basement
- Walk-Out Basement
- Basement Fills Entire Space Under The House
- Laundry in Basement
Parking
- Driveway
- Paved Parking
Outdoor Features
- Deck
- Patio
- Exterior Lighting
- Porch
Utilities
- Forced Air Heating and Cooling System
- Heating System Powered By Owned Propane
- Power Generator
- Shared Well
- Tankless Water Heater
- Septic Greater Than The Number Of Bedrooms
Community Details
- $30 Recreation Fee
- Association fees include common area maintenance
- Brookesmill Estates Subdivision
Listing and Financial Details
- Tax Lot 5
- Assessor Parcel Number 40D 1 5
Map
Home Values in the Area
Average Home Value in this Area
Tax History
| Year | Tax Paid | Tax Assessment Tax Assessment Total Assessment is a certain percentage of the fair market value that is determined by local assessors to be the total taxable value of land and additions on the property. | Land | Improvement |
|---|---|---|---|---|
| 2024 | $6,047 | $683,600 | $210,000 | $473,600 |
| 2023 | $6,047 | $639,900 | $195,000 | $444,900 |
| 2022 | $5,439 | $639,900 | $195,000 | $444,900 |
| 2021 | $5,175 | $533,500 | $120,000 | $413,500 |
| 2020 | $5,175 | $533,500 | $120,000 | $413,500 |
| 2019 | $5,158 | $510,700 | $120,000 | $390,700 |
| 2018 | $5,056 | $510,700 | $120,000 | $390,700 |
| 2017 | $4,809 | $485,800 | $120,000 | $365,800 |
| 2016 | $4,763 | $481,100 | $120,000 | $361,100 |
| 2015 | -- | $474,200 | $120,000 | $354,200 |
| 2014 | -- | $474,200 | $120,000 | $354,200 |
Property History
| Date | Event | Price | Change | Sq Ft Price |
|---|---|---|---|---|
| 07/30/2025 07/30/25 | For Sale | $890,000 | +19.1% | $167 / Sq Ft |
| 02/09/2024 02/09/24 | Sold | $747,100 | -0.4% | $141 / Sq Ft |
| 12/05/2023 12/05/23 | Pending | -- | -- | -- |
| 10/18/2023 10/18/23 | For Sale | $749,900 | +11.6% | $141 / Sq Ft |
| 10/04/2021 10/04/21 | Sold | $672,000 | -1.2% | $126 / Sq Ft |
| 08/29/2021 08/29/21 | Pending | -- | -- | -- |
| 08/19/2021 08/19/21 | For Sale | $679,900 | -- | $128 / Sq Ft |
Purchase History
| Date | Type | Sale Price | Title Company |
|---|---|---|---|
| Warranty Deed | $747,100 | Commonwealth Land Title | |
| Warranty Deed | $672,000 | Universal Title | |
| Deed | $598,080 | -- |
Mortgage History
| Date | Status | Loan Amount | Loan Type |
|---|---|---|---|
| Open | $769,098 | VA | |
| Closed | $750,165 | VA | |
| Previous Owner | $659,828 | FHA | |
| Previous Owner | $456,800 | VA | |
| Previous Owner | $536,000 | Adjustable Rate Mortgage/ARM | |
| Previous Owner | $478,464 | New Conventional |
Similar Homes in Stafford, VA
Source: Bright MLS
MLS Number: VAST2041422
APN: 40D-1-5
- 18 Blossom Tree Ct
- 99 Old Fort Ln
- 58 Twin Hill Ln
- 45 Twin Hill Ln
- 36 Crestwood Ln
- 129 Sentinel Ridge Ln
- 100 Aquia Creek Rd
- 90 Mt Hope Church Rd
- 45 Dinas Way
- 93 Brooke Crest Ln
- 70 Sentinel Ridge Ln
- 22 Sentinel Ridge Ln
- 26 Sentinel Ridge Ln
- 24 Galt Way
- 75 Brooke Crest Ln
- 65 Brooke Crest Ln
- 62 Brooke Crest Ln
- 175 Mt Hope Church Rd
- 53 Brooke Crest Ln
- 154 Chesapeake Dr
- 94 Twin Hill Ln
- 2211 Camp Geary Ln
- 133 Brooke Point Ct
- 36 Pocahontas Ln
- 1714 Nebula Ln
- 1630 Potomac Crest Cir
- 140 Abberly Dr
- 425 Greenstead Dr
- 323 Mckittrick Dr
- 579 Leeland Rd
- 39 Club Dr
- 47 Puri Ln Unit BASEMENT
- 74 Sanctuary Ln
- 9 Sable Ln
- 15 Cornerstone Dr
- 150 Olde Concord Rd
- 120 Oak Dr
- 61 Oak Dr
- 129 Oak Dr
- 120 Holmes St
