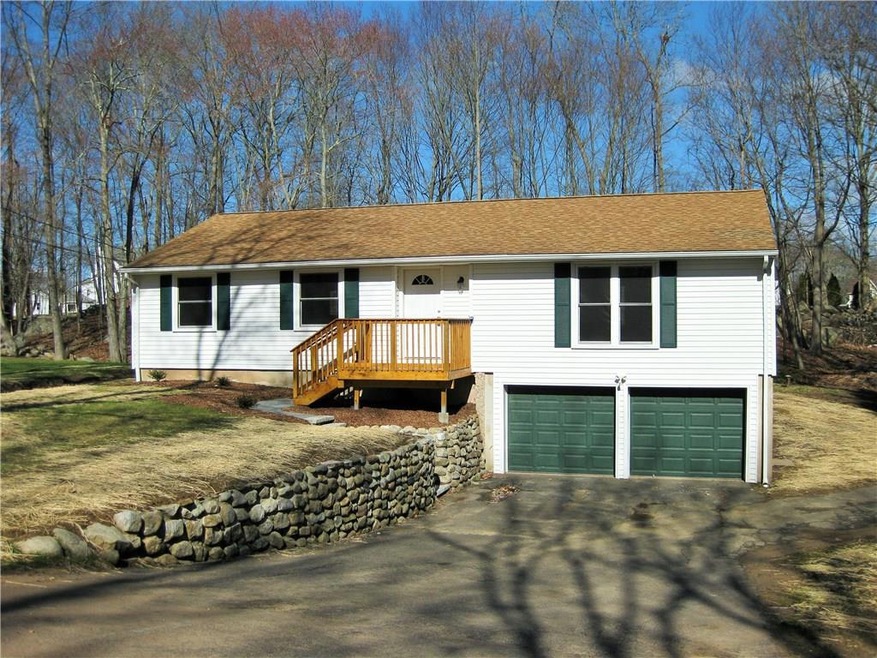
28 Oak Knoll Rd East Hampton, CT 06424
Highlights
- Deck
- Ranch Style House
- Attic
- East Hampton High School Rated 9+
- Partially Wooded Lot
- No HOA
About This Home
As of July 2016Completely remodeled ranch home in neighborhood setting. Everything is new! Eat-in kitchen w/sliders to a large deck and flat backyard. Beautiful bamboo hardwood floors. Crown molding. 2 car garage. New roof, windows, plumbing, & electrical. Generator hook-up. Lots of storage and great closet space!
Last Agent to Sell the Property
Dana Flanagan
William Pitt Sotheby's Int'l License #RES.0766217 Listed on: 03/06/2016

Last Buyer's Agent
Mark Patterson
KW Legacy Partners License #RES.0798089

Home Details
Home Type
- Single Family
Est. Annual Taxes
- $3,735
Year Built
- Built in 1973
Lot Details
- 0.58 Acre Lot
- Partially Wooded Lot
Home Design
- Ranch Style House
- Vinyl Siding
Interior Spaces
- 1,344 Sq Ft Home
- Thermal Windows
- Attic or Crawl Hatchway Insulated
Kitchen
- Oven or Range
- Range Hood
- Microwave
- Dishwasher
Bedrooms and Bathrooms
- 3 Bedrooms
- 2 Full Bathrooms
Partially Finished Basement
- Partial Basement
- Crawl Space
Parking
- 2 Car Garage
- Basement Garage
- Tuck Under Garage
- Parking Deck
- Automatic Garage Door Opener
- Driveway
Outdoor Features
- Deck
- Porch
Schools
- Pboe Elementary School
- East Hampton High School
Utilities
- Baseboard Heating
- Private Company Owned Well
- Electric Water Heater
Community Details
- No Home Owners Association
Ownership History
Purchase Details
Home Financials for this Owner
Home Financials are based on the most recent Mortgage that was taken out on this home.Purchase Details
Home Financials for this Owner
Home Financials are based on the most recent Mortgage that was taken out on this home.Purchase Details
Purchase Details
Home Financials for this Owner
Home Financials are based on the most recent Mortgage that was taken out on this home.Purchase Details
Similar Homes in East Hampton, CT
Home Values in the Area
Average Home Value in this Area
Purchase History
| Date | Type | Sale Price | Title Company |
|---|---|---|---|
| Warranty Deed | $215,000 | -- | |
| Warranty Deed | $215,000 | -- | |
| Warranty Deed | $86,000 | -- | |
| Warranty Deed | $86,000 | -- | |
| Foreclosure Deed | -- | -- | |
| Foreclosure Deed | -- | -- | |
| Warranty Deed | $212,000 | -- | |
| Warranty Deed | $215,000 | -- | |
| Warranty Deed | $86,000 | -- | |
| Foreclosure Deed | -- | -- | |
| Warranty Deed | $212,000 | -- | |
| Deed | $155,000 | -- |
Mortgage History
| Date | Status | Loan Amount | Loan Type |
|---|---|---|---|
| Open | $211,105 | FHA | |
| Closed | $211,105 | FHA | |
| Previous Owner | $190,800 | No Value Available |
Property History
| Date | Event | Price | Change | Sq Ft Price |
|---|---|---|---|---|
| 07/15/2016 07/15/16 | Sold | $215,000 | -17.0% | $160 / Sq Ft |
| 05/31/2016 05/31/16 | Pending | -- | -- | -- |
| 03/06/2016 03/06/16 | For Sale | $259,000 | +201.2% | $193 / Sq Ft |
| 10/02/2015 10/02/15 | Sold | $86,000 | -5.4% | $64 / Sq Ft |
| 08/03/2015 08/03/15 | Pending | -- | -- | -- |
| 05/27/2015 05/27/15 | For Sale | $90,900 | -- | $68 / Sq Ft |
Tax History Compared to Growth
Tax History
| Year | Tax Paid | Tax Assessment Tax Assessment Total Assessment is a certain percentage of the fair market value that is determined by local assessors to be the total taxable value of land and additions on the property. | Land | Improvement |
|---|---|---|---|---|
| 2025 | $5,262 | $132,520 | $40,590 | $91,930 |
| 2024 | $5,041 | $132,520 | $40,590 | $91,930 |
| 2023 | $4,779 | $132,520 | $40,590 | $91,930 |
| 2022 | $4,593 | $132,520 | $40,590 | $91,930 |
| 2021 | $4,576 | $132,520 | $40,590 | $91,930 |
| 2020 | $4,536 | $136,860 | $41,370 | $95,490 |
| 2019 | $4,618 | $139,360 | $42,530 | $96,830 |
| 2018 | $4,365 | $139,360 | $42,530 | $96,830 |
| 2017 | $4,365 | $139,360 | $42,530 | $96,830 |
| 2016 | $3,958 | $134,450 | $42,530 | $91,920 |
| 2015 | $3,533 | $127,190 | $40,940 | $86,250 |
| 2014 | $3,074 | $127,190 | $40,940 | $86,250 |
Agents Affiliated with this Home
-
D
Seller's Agent in 2016
Dana Flanagan
William Pitt
-
M
Buyer's Agent in 2016
Mark Patterson
KW Legacy Partners
-
Michael Morris

Seller's Agent in 2015
Michael Morris
VYLLA Home
(203) 793-6877
56 Total Sales
-
N
Buyer's Agent in 2015
Non OneKey Agent
Non-Member MLS
Map
Source: SmartMLS
MLS Number: G10113097
APN: EHAM-000001A-000047-C000000-000009
- 14 Main St
- 6 Main St
- 24 Hills Ave
- 27 N Main St
- 4 Watrous St
- 1 Watrous St
- 29 Watrous St
- 10 Railroad Ave
- 29 Walnut Ave
- 7 Sears Place
- 36 Champion Hill Rd
- 123 W High St
- 75 N Main St
- Right Side - Lot 11B Bobbys Rd
- Right Side - Lot 9B Bobbys Rd
- Homesite 10 Quinns Way
- 43 Oneill Ln
- 48 Flanders Rd
- Homesite 4 Quinns Way
- 47 Clark Hill Rd
