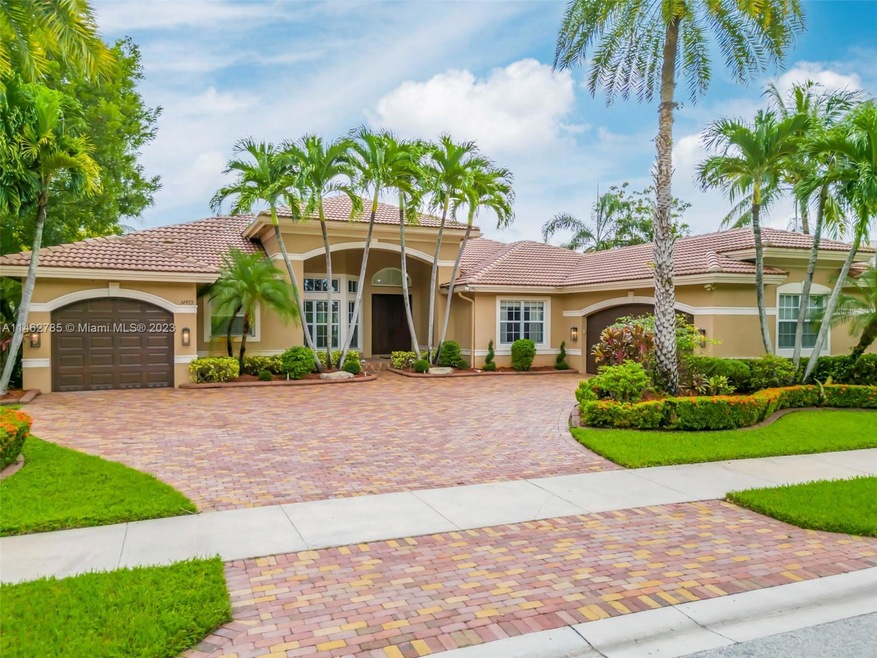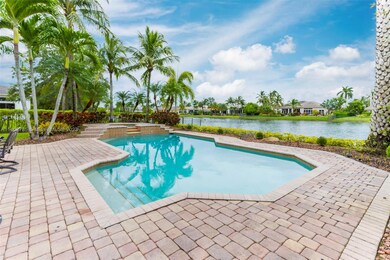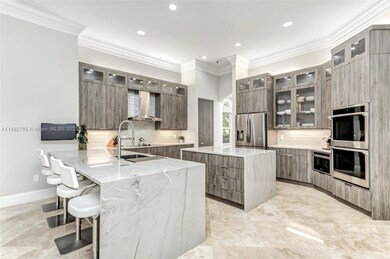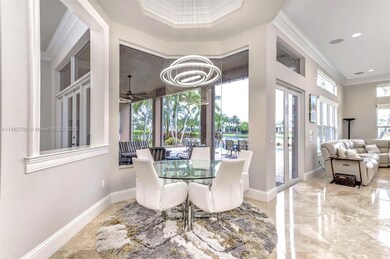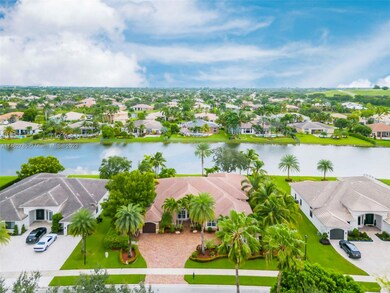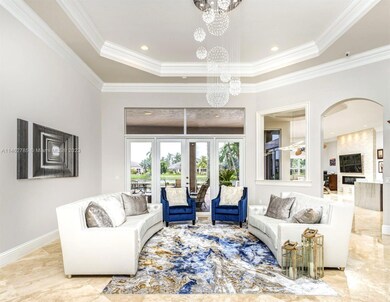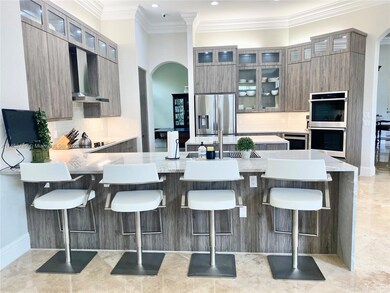
14973 SW 41st St Davie, FL 33331
Oak Hill Village NeighborhoodHighlights
- Lake Front
- Boating
- Sitting Area In Primary Bedroom
- Country Isles Elementary School Rated A-
- In Ground Pool
- Gated Community
About This Home
As of January 2024Gorgeous remodeled home, 5 beds, plus office, plus music/workout room. Home has impact windows & large accordion shutters on patio to protect outdoor furniture. Kitchen fully remodeled w real Quartzite stone countertops w waterfall edges, all new stainless steel appliances, sink & faucet. Travertine floors throughout common areas & handscraped wood floors in bedrooms. Bedrooms have custom closet cabinetry. All new modern chandeliers & ceiling fans throughout. Newer ACs & water heater. 1 full bath & half bath just remodeled. Brand new remote controlled blinds in family room. Primary bedroom has 2 large walk in closets & 2 large bathrooms. Huge pool w Jacuzzi, huge backyard. Lush landscaping. Garages w new epoxied floors. Surround sound speakers throughout. Pickle ball/tennis/playgrounds.
Last Agent to Sell the Property
Keller Williams Legacy License #3223068 Listed on: 10/05/2023

Home Details
Home Type
- Single Family
Est. Annual Taxes
- $12,551
Year Built
- Built in 2005
Lot Details
- 0.81 Acre Lot
- Lake Front
- South Facing Home
- Fenced
HOA Fees
- $315 Monthly HOA Fees
Parking
- 3 Car Attached Garage
- Driveway
- Paver Block
- Open Parking
Property Views
- Lake
- Pool
Home Design
- Substantially Remodeled
- Tile Roof
- Concrete Block And Stucco Construction
Interior Spaces
- 4,635 Sq Ft Home
- 1-Story Property
- Vaulted Ceiling
- Ceiling Fan
- Blinds
- French Doors
- Family Room
- Formal Dining Room
- Den
- High Impact Windows
Kitchen
- Breakfast Area or Nook
- Built-In Self-Cleaning Oven
- Electric Range
- Microwave
- Dishwasher
- Disposal
Flooring
- Wood
- Marble
Bedrooms and Bathrooms
- 6 Bedrooms
- Sitting Area In Primary Bedroom
- Split Bedroom Floorplan
- Closet Cabinetry
- Walk-In Closet
- Two Primary Bathrooms
- Maid or Guest Quarters
- Bidet
- Dual Sinks
- Roman Tub
- Jettted Tub and Separate Shower in Primary Bathroom
Laundry
- Laundry in Utility Room
- Laundry Tub
Outdoor Features
- In Ground Pool
- Patio
- Exterior Lighting
- Porch
Utilities
- Central Heating and Cooling System
- Electric Water Heater
Listing and Financial Details
- Assessor Parcel Number 504021093020
Community Details
Overview
- Riverstone,Riverstone Subdivision
- Mandatory home owners association
- Maintained Community
Recreation
- Boating
- Tennis Courts
Security
- Gated Community
Ownership History
Purchase Details
Home Financials for this Owner
Home Financials are based on the most recent Mortgage that was taken out on this home.Purchase Details
Purchase Details
Home Financials for this Owner
Home Financials are based on the most recent Mortgage that was taken out on this home.Purchase Details
Home Financials for this Owner
Home Financials are based on the most recent Mortgage that was taken out on this home.Purchase Details
Home Financials for this Owner
Home Financials are based on the most recent Mortgage that was taken out on this home.Purchase Details
Home Financials for this Owner
Home Financials are based on the most recent Mortgage that was taken out on this home.Purchase Details
Home Financials for this Owner
Home Financials are based on the most recent Mortgage that was taken out on this home.Purchase Details
Home Financials for this Owner
Home Financials are based on the most recent Mortgage that was taken out on this home.Similar Homes in the area
Home Values in the Area
Average Home Value in this Area
Purchase History
| Date | Type | Sale Price | Title Company |
|---|---|---|---|
| Warranty Deed | $1,660,000 | South Florida Title | |
| Interfamily Deed Transfer | -- | Attorney | |
| Warranty Deed | $650,000 | Security Title Llc | |
| Warranty Deed | $1,076,000 | Qualified Title Services Llc | |
| Warranty Deed | -- | -- | |
| Corporate Deed | -- | Title Tech Llc | |
| Warranty Deed | $1,100,000 | Trust Title Services Inc | |
| Special Warranty Deed | $746,700 | Title Tech Llc |
Mortgage History
| Date | Status | Loan Amount | Loan Type |
|---|---|---|---|
| Previous Owner | $422,500 | New Conventional | |
| Previous Owner | $807,000 | Negative Amortization | |
| Previous Owner | $161,400 | Credit Line Revolving | |
| Previous Owner | $110,000 | Credit Line Revolving | |
| Previous Owner | $110,000 | Credit Line Revolving | |
| Previous Owner | $880,000 | New Conventional | |
| Previous Owner | $560,019 | Purchase Money Mortgage |
Property History
| Date | Event | Price | Change | Sq Ft Price |
|---|---|---|---|---|
| 01/19/2024 01/19/24 | Sold | $1,660,000 | -5.1% | $358 / Sq Ft |
| 12/20/2023 12/20/23 | Pending | -- | -- | -- |
| 11/15/2023 11/15/23 | Price Changed | $1,750,000 | -2.7% | $378 / Sq Ft |
| 11/01/2023 11/01/23 | Price Changed | $1,799,000 | -2.8% | $388 / Sq Ft |
| 10/16/2023 10/16/23 | For Sale | $1,850,000 | +184.6% | $399 / Sq Ft |
| 01/28/2013 01/28/13 | Sold | $650,000 | 0.0% | $112 / Sq Ft |
| 12/16/2012 12/16/12 | Pending | -- | -- | -- |
| 12/16/2012 12/16/12 | For Sale | $650,000 | -- | $112 / Sq Ft |
Tax History Compared to Growth
Tax History
| Year | Tax Paid | Tax Assessment Tax Assessment Total Assessment is a certain percentage of the fair market value that is determined by local assessors to be the total taxable value of land and additions on the property. | Land | Improvement |
|---|---|---|---|---|
| 2025 | $27,941 | $1,052,590 | -- | -- |
| 2024 | $13,393 | $1,443,550 | $255,660 | $1,187,890 |
| 2023 | $13,393 | $709,530 | $0 | $0 |
| 2022 | $12,551 | $688,870 | $0 | $0 |
| 2021 | $12,415 | $668,810 | $0 | $0 |
| 2020 | $12,360 | $659,580 | $0 | $0 |
| 2019 | $12,153 | $644,760 | $0 | $0 |
| 2018 | $11,770 | $632,740 | $0 | $0 |
| 2017 | $11,497 | $619,730 | $0 | $0 |
| 2016 | $11,387 | $606,990 | $0 | $0 |
| 2015 | $11,627 | $602,780 | $0 | $0 |
| 2014 | $11,727 | $598,000 | $0 | $0 |
| 2013 | -- | $633,510 | $176,340 | $457,170 |
Agents Affiliated with this Home
-

Seller's Agent in 2024
Sandra Rathe
Keller Williams Legacy
(954) 547-4601
16 in this area
663 Total Sales
-
J
Buyer's Agent in 2024
Jian Hua Ge
United Realty Group Inc
(954) 655-3971
1 in this area
12 Total Sales
-

Buyer's Agent in 2013
Beth Silverman
Keller Williams Legacy
(954) 937-7030
26 Total Sales
Map
Source: MIAMI REALTORS® MLS
MLS Number: A11462785
APN: 50-40-21-09-3020
- 14886 SW 40th St
- 14843 SW 41st St
- 15045 SW 37th St
- 4680 SW 148th Ave
- 15141 SW 49th St
- 15037 SW 50th Ct
- 14837 SW 36th St
- 14972 SW 50th Ct
- 15048 SW 51st St
- 4730 Grapevine Way
- 4734 Grapevine Way
- 14904 SW 35th St
- 5020 Hawkhurst Ave
- 4870 Winkfield Way
- 15580 Winkfield Cir
- 15541 S Roundtable Rd
- 4801 Grapevine Way
- 4268 SW 141st Ave
- 15122 SW 34th St
- 13990 SW 41st St
