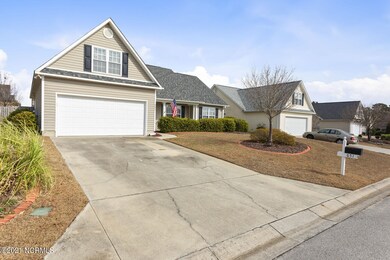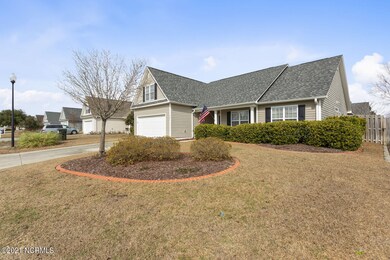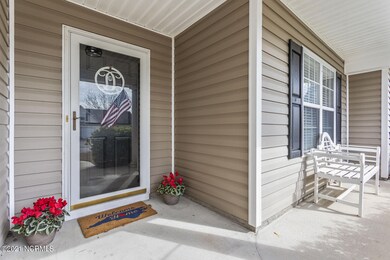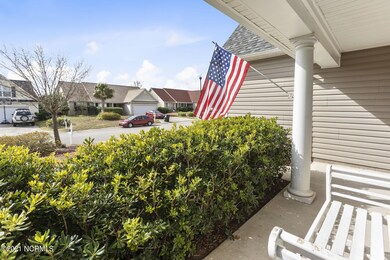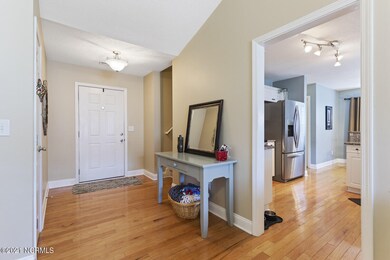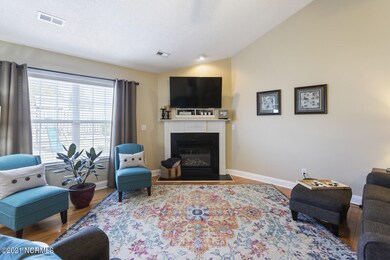
651 Laveen Way Wilmington, NC 28412
Arrondale NeighborhoodHighlights
- Vaulted Ceiling
- Wood Flooring
- 1 Fireplace
- Edwin A. Anderson Elementary School Rated A-
- Main Floor Primary Bedroom
- Bonus Room
About This Home
As of March 2021Designed for today's living. This well maintained 4 bedroom, 3 full bath with bonus room is an easy walk to elementary, middle and high schools. Sports park is just steps away. Fresh color interior paint, wood floors throughout the living area. The granite top kitchen has stainless appliances and bar counter along with dining nook. Formal dining room. Vaulted ceiling great-room with corner gas fireplace. First level master has a nice walk-in closet and separate shower /tub bath. 2nd and 3rd guestrooms on main level. Upstairs 4th with private bath has adjoining bonus room for multi use options. 2 car garage. Screened porch overlooks a privacy fenced backyard. Lot of front curb appeal. Community pool. Close to golf and beach.
Last Agent to Sell the Property
Coldwell Banker Sea Coast Advantage License #173727 Listed on: 02/11/2021

Last Buyer's Agent
Thurston Dawson
Spot Real Estate, LLC
Home Details
Home Type
- Single Family
Est. Annual Taxes
- $1,357
Year Built
- Built in 2005
Lot Details
- 8,040 Sq Ft Lot
- Lot Dimensions are 67x120
- Wood Fence
- Irrigation
- Property is zoned R-10
HOA Fees
- $27 Monthly HOA Fees
Home Design
- Slab Foundation
- Shingle Roof
- Vinyl Siding
- Stick Built Home
Interior Spaces
- 2,088 Sq Ft Home
- 2-Story Property
- Vaulted Ceiling
- Ceiling Fan
- 1 Fireplace
- Blinds
- Family Room
- Formal Dining Room
- Bonus Room
- Laundry Room
Kitchen
- Stove
- Built-In Microwave
- Dishwasher
- Solid Surface Countertops
Flooring
- Wood
- Carpet
- Tile
- Vinyl
Bedrooms and Bathrooms
- 4 Bedrooms
- Primary Bedroom on Main
- Walk-In Closet
- 3 Full Bathrooms
- Walk-in Shower
Parking
- 2 Car Attached Garage
- Driveway
Outdoor Features
- Covered Patio or Porch
Utilities
- Central Air
- Heating Available
Listing and Financial Details
- Assessor Parcel Number R07900001423000
Community Details
Overview
- Arrondale Subdivision
- Maintained Community
Recreation
- Community Pool
Security
- Resident Manager or Management On Site
Ownership History
Purchase Details
Purchase Details
Purchase Details
Home Financials for this Owner
Home Financials are based on the most recent Mortgage that was taken out on this home.Purchase Details
Home Financials for this Owner
Home Financials are based on the most recent Mortgage that was taken out on this home.Purchase Details
Home Financials for this Owner
Home Financials are based on the most recent Mortgage that was taken out on this home.Purchase Details
Home Financials for this Owner
Home Financials are based on the most recent Mortgage that was taken out on this home.Purchase Details
Purchase Details
Similar Homes in Wilmington, NC
Home Values in the Area
Average Home Value in this Area
Purchase History
| Date | Type | Sale Price | Title Company |
|---|---|---|---|
| Warranty Deed | -- | None Listed On Document | |
| Quit Claim Deed | -- | None Listed On Document | |
| Warranty Deed | $306,000 | None Available | |
| Interfamily Deed Transfer | -- | None Available | |
| Warranty Deed | $212,000 | None Available | |
| Warranty Deed | $219,000 | None Available | |
| Warranty Deed | $257,500 | None Available | |
| Deed | $706,000 | -- |
Mortgage History
| Date | Status | Loan Amount | Loan Type |
|---|---|---|---|
| Previous Owner | $140,000 | New Conventional | |
| Previous Owner | $197,000 | New Conventional | |
| Previous Owner | $200,925 | New Conventional | |
| Previous Owner | $215,033 | FHA | |
| Previous Owner | $25,000 | Unknown |
Property History
| Date | Event | Price | Change | Sq Ft Price |
|---|---|---|---|---|
| 03/23/2021 03/23/21 | Sold | $306,000 | +2.0% | $147 / Sq Ft |
| 02/13/2021 02/13/21 | Pending | -- | -- | -- |
| 02/11/2021 02/11/21 | For Sale | $300,000 | +41.8% | $144 / Sq Ft |
| 05/15/2013 05/15/13 | Sold | $211,500 | -5.7% | $101 / Sq Ft |
| 05/13/2013 05/13/13 | Pending | -- | -- | -- |
| 01/14/2013 01/14/13 | For Sale | $224,250 | -- | $107 / Sq Ft |
Tax History Compared to Growth
Tax History
| Year | Tax Paid | Tax Assessment Tax Assessment Total Assessment is a certain percentage of the fair market value that is determined by local assessors to be the total taxable value of land and additions on the property. | Land | Improvement |
|---|---|---|---|---|
| 2023 | $1,495 | $272,000 | $59,300 | $212,700 |
| 2022 | $1,503 | $272,000 | $59,300 | $212,700 |
| 2021 | $1,501 | $272,000 | $59,300 | $212,700 |
| 2020 | $1,357 | $214,600 | $42,400 | $172,200 |
| 2019 | $1,357 | $214,600 | $42,400 | $172,200 |
| 2018 | $1,357 | $214,600 | $42,400 | $172,200 |
| 2017 | $1,390 | $214,600 | $42,400 | $172,200 |
| 2016 | $1,219 | $175,900 | $42,400 | $133,500 |
| 2015 | $1,133 | $175,900 | $42,400 | $133,500 |
| 2014 | $1,113 | $175,900 | $42,400 | $133,500 |
Agents Affiliated with this Home
-
Brett Knowles

Seller's Agent in 2021
Brett Knowles
Coldwell Banker Sea Coast Advantage
(910) 279-3000
2 in this area
152 Total Sales
-
T
Buyer's Agent in 2021
Thurston Dawson
Spot Real Estate, LLC
-
Chris Hoskins
C
Seller's Agent in 2013
Chris Hoskins
Intracoastal Realty Corp
(910) 619-6174
8 Total Sales
Map
Source: Hive MLS
MLS Number: 100256423
APN: R07900-001-423-000
- 647 Castine Way
- 625 Walston Dr
- 613 Walston Dr
- 6333 Stapleton Rd
- 629 Windgate Dr
- 114 Colquitt Dr
- 6414 Ashton Ct
- 113 Rockledge Rd
- 505 Chattooga Place Dr
- 311 Chattooga Place
- 6601 Wedderburn Dr
- 6301 Brantley Ct
- 116 Helmsman Dr
- 6604 Stoddard Rd
- 505 Rivage Promenade
- 6608 Wedderburn Dr
- 6617 Sago Palm Dr
- 421 Okeechobee Rd
- 105 Helmsman Dr
- 711 Glenarthur Dr

