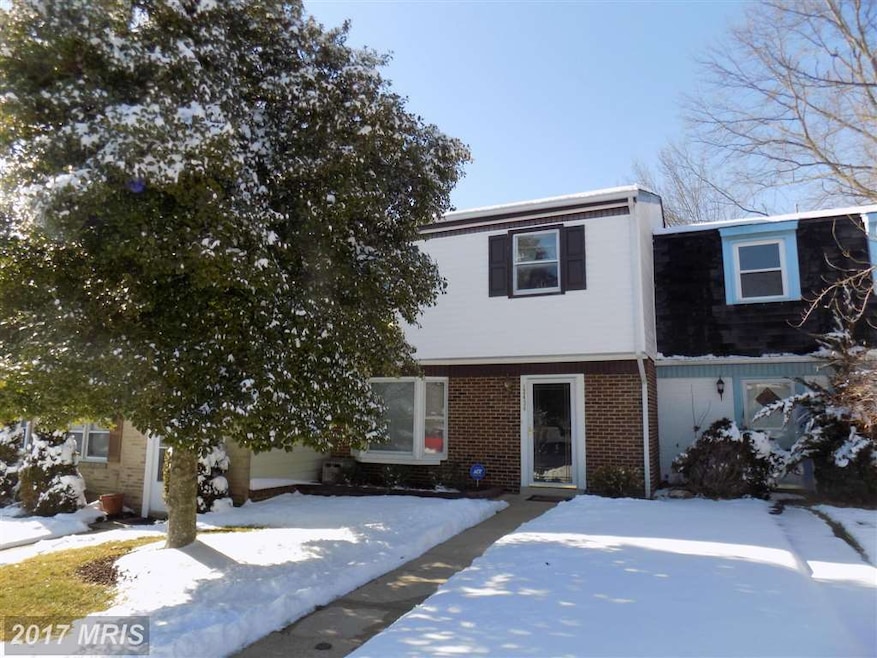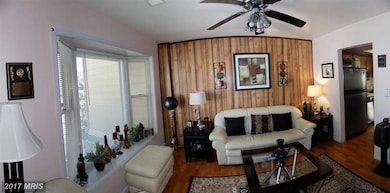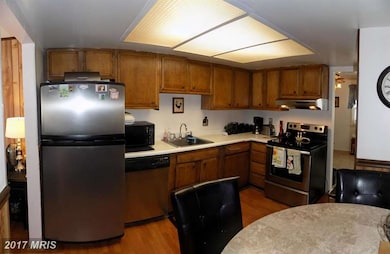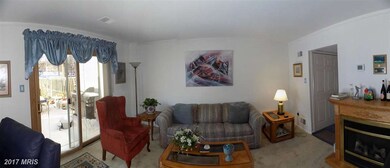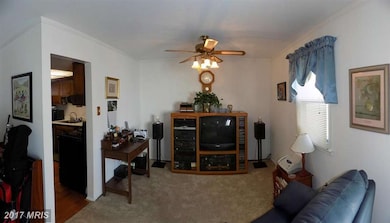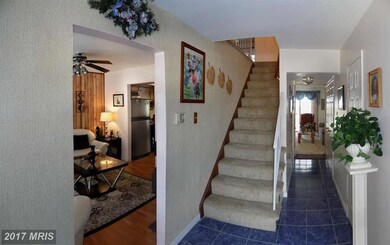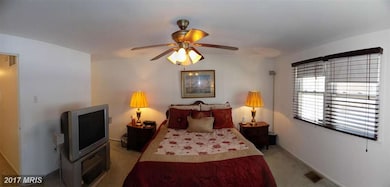
12434 Persimmon Rd Upper Marlboro, MD 20772
Highlights
- Golf Club
- Clubhouse
- Community Indoor Pool
- Colonial Architecture
- Traditional Floor Plan
- Tennis Courts
About This Home
As of February 2021WELL MAINTAINED TOWNHOME -NEW CARPETING-FRESHLY PAINTED-EAT-IN KITCHEN W/STAINLESS STEEL APPLIANCES-DOUBLE PANE WINDOWS-NEWER HVAC SYSTEM-CERAMIC TILE FLOORS-UPDATED BATHROOM-LARGE MASTER BEDROOM WITH SITTING ROOM-FAMILY ROOM WITH BAY WINDOW-LARGE LIVING ROOM-DINING ROOM-NICE SIZED BEDROOMS-NEWER ROOF-BEAUTIFUL LANDSCAPED YARD-FENCE REAR YARD-GREAT LOCATION CLOSE TO SCHOOLS/CHURCH/SHOPPING/HIGHWAY
Townhouse Details
Home Type
- Townhome
Est. Annual Taxes
- $2,884
Year Built
- Built in 1971
Lot Details
- 2,057 Sq Ft Lot
- Two or More Common Walls
- Back Yard Fenced
- Property is in very good condition
HOA Fees
- $72 Monthly HOA Fees
Parking
- 2 Assigned Parking Spaces
Home Design
- Colonial Architecture
- Brick Exterior Construction
- Slab Foundation
- Vinyl Siding
Interior Spaces
- Property has 2 Levels
- Traditional Floor Plan
- Built-In Features
- Ceiling Fan
- Double Pane Windows
- Window Treatments
- Window Screens
- Sliding Doors
- Six Panel Doors
- Family Room
- Combination Dining and Living Room
- Home Security System
Kitchen
- Eat-In Kitchen
- Electric Oven or Range
- Range Hood
- Ice Maker
- Dishwasher
- Disposal
Bedrooms and Bathrooms
- 3 Bedrooms
- En-Suite Primary Bedroom
- En-Suite Bathroom
- 2.5 Bathrooms
Laundry
- Laundry Room
- Dryer
- Washer
Outdoor Features
- Patio
Utilities
- Central Air
- Heat Pump System
- Vented Exhaust Fan
- Electric Water Heater
Listing and Financial Details
- Tax Lot 4
- Assessor Parcel Number 17151787167
Community Details
Overview
- Association fees include insurance, management, pool(s)
- Brandywine Station/Country Community
- Brandywine Country Subdivision
- The community has rules related to alterations or architectural changes, covenants
Recreation
- Golf Club
- Golf Course Community
- Golf Course Membership Available
- Tennis Courts
- Baseball Field
- Community Basketball Court
- Community Playground
- Community Indoor Pool
- Jogging Path
Additional Features
- Clubhouse
- Storm Doors
Ownership History
Purchase Details
Home Financials for this Owner
Home Financials are based on the most recent Mortgage that was taken out on this home.Purchase Details
Home Financials for this Owner
Home Financials are based on the most recent Mortgage that was taken out on this home.Purchase Details
Similar Homes in Upper Marlboro, MD
Home Values in the Area
Average Home Value in this Area
Purchase History
| Date | Type | Sale Price | Title Company |
|---|---|---|---|
| Deed | $279,900 | Cardinal Title Group Llc | |
| Deed | $198,000 | First American Title Ins Co | |
| Deed | $106,000 | -- |
Mortgage History
| Date | Status | Loan Amount | Loan Type |
|---|---|---|---|
| Open | $24,300 | Credit Line Revolving | |
| Open | $282,727 | New Conventional | |
| Closed | $282,727 | New Conventional | |
| Previous Owner | $202,040 | New Conventional | |
| Previous Owner | $201,300 | Stand Alone Second | |
| Previous Owner | $198,500 | Stand Alone Refi Refinance Of Original Loan | |
| Previous Owner | $184,000 | Stand Alone Second |
Property History
| Date | Event | Price | Change | Sq Ft Price |
|---|---|---|---|---|
| 02/26/2021 02/26/21 | Sold | $279,900 | 0.0% | $170 / Sq Ft |
| 01/16/2021 01/16/21 | Pending | -- | -- | -- |
| 01/11/2021 01/11/21 | For Sale | $279,900 | 0.0% | $170 / Sq Ft |
| 01/10/2021 01/10/21 | Price Changed | $279,900 | +41.4% | $170 / Sq Ft |
| 04/30/2015 04/30/15 | Sold | $198,000 | -1.0% | $120 / Sq Ft |
| 03/20/2015 03/20/15 | Pending | -- | -- | -- |
| 03/07/2015 03/07/15 | For Sale | $199,950 | -- | $121 / Sq Ft |
Tax History Compared to Growth
Tax History
| Year | Tax Paid | Tax Assessment Tax Assessment Total Assessment is a certain percentage of the fair market value that is determined by local assessors to be the total taxable value of land and additions on the property. | Land | Improvement |
|---|---|---|---|---|
| 2024 | $4,334 | $265,400 | $0 | $0 |
| 2023 | $3,847 | $232,700 | $0 | $0 |
| 2022 | $3,361 | $200,000 | $75,000 | $125,000 |
| 2021 | $3,361 | $200,000 | $75,000 | $125,000 |
| 2020 | $3,248 | $200,000 | $75,000 | $125,000 |
| 2019 | $2,877 | $200,900 | $100,000 | $100,900 |
| 2018 | $3,079 | $192,033 | $0 | $0 |
| 2017 | $2,980 | $183,167 | $0 | $0 |
| 2016 | -- | $174,300 | $0 | $0 |
| 2015 | $2,422 | $174,300 | $0 | $0 |
| 2014 | $2,422 | $174,300 | $0 | $0 |
Agents Affiliated with this Home
-
Minnie Dickerson
M
Seller's Agent in 2021
Minnie Dickerson
Fairfax Realty Premier
(301) 794-9400
1 in this area
1 Total Sale
-
The Lucas Ladies

Buyer's Agent in 2021
The Lucas Ladies
EXP Realty, LLC
(301) 267-1886
1 in this area
58 Total Sales
-
Mike Mason

Seller's Agent in 2015
Mike Mason
Long & Foster
(301) 213-9857
4 in this area
79 Total Sales
-
Karen Brooks

Buyer's Agent in 2015
Karen Brooks
RE/MAX
(410) 570-6006
19 Total Sales
Map
Source: Bright MLS
MLS Number: 1001057191
APN: 15-1787167
- 8500 Biscayne Ct
- 8610 Monmouth Dr
- 8604 Binghampton Place
- 8636 Binghampton Place
- 8704 Baskerville Place
- 8801 Monmouth Dr
- 12528 Woodstock Dr E
- 0 Trumps Hill Rd Unit MDPG2145194
- 0 Trumps Hill Rd Unit MDPG2125080
- 8809 Binghampton Place
- 8614 Trumps Hill Rd
- 0 Heathermore Blvd Unit MDPG2132402
- 12736 Wedgedale Ct
- 12719 Town Center Way
- 12606 Marlton Center Dr
- 12819 Carousel Ct
- 12810 Carousel Ct
- 9001 Cheval Ln
- 12458 Old Colony Dr
- 12921 Marlton Center Dr
