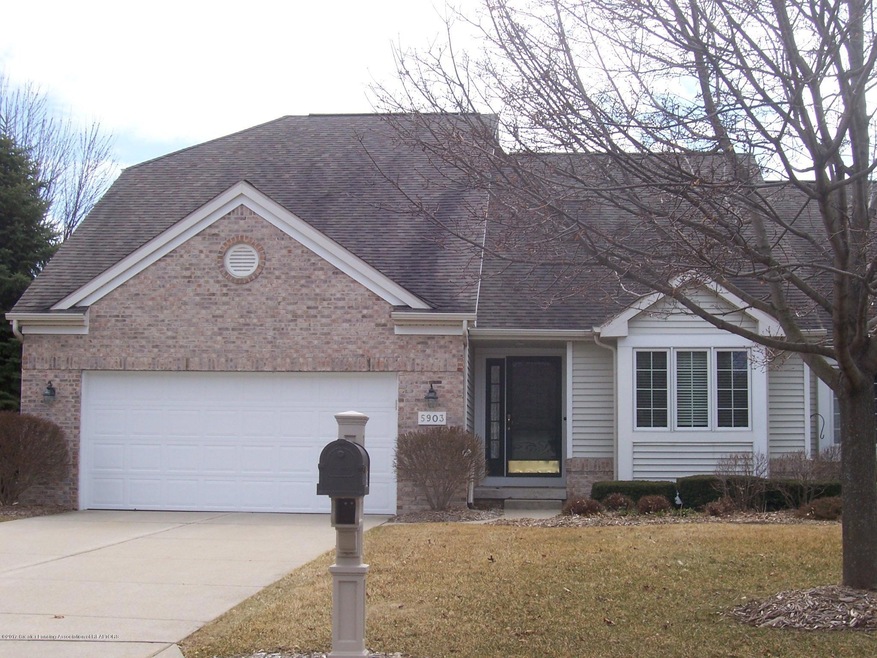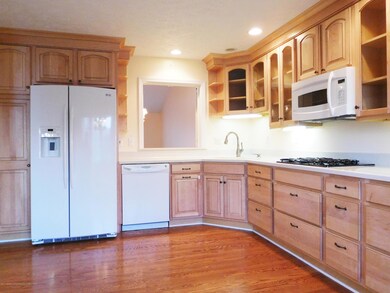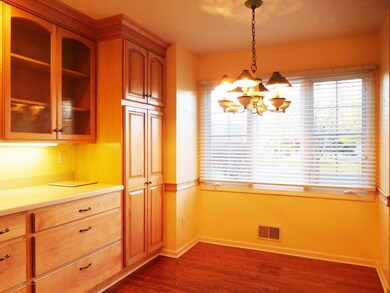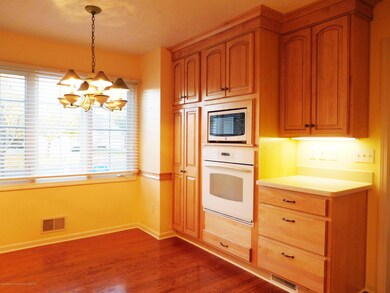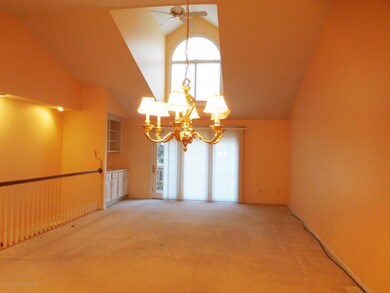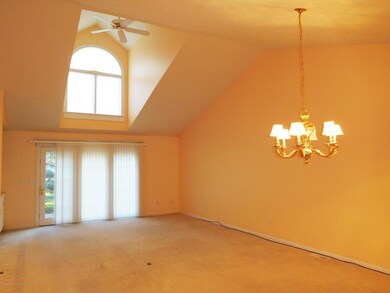
5903 Vienna Way Unit 69 Lansing, MI 48917
Delta Township NeighborhoodHighlights
- Deck
- Cathedral Ceiling
- Solid Surface Countertops
- Ranch Style House
- Great Room
- Covered patio or porch
About This Home
As of March 2017Quality and impressive new updates through out. Hard wood floors greet you and lovely new maple kitchen cabinets with Living Stone corian type counter tops and new appliances give a beautiful surrounding for the breakfast nook Living room features lovely window above for extra light and formal dining area is included. Relax on the deck which is just a step away and enjoy the motorized and remote awning too. Elegant master suite with Bruce maple wood floor and new tile floor in updated master bath LL full bath and First floor ldy room have new tile flooring also. Main floor 2nd full bath features hardwood floor and nice linen storage. Lower level billiards room and family room with gas fireplace. Also a study/office and the third full bath. Added insulation and new furnace blower motor
Last Agent to Sell the Property
Real Estate One 1st License #6506041854 Listed on: 11/14/2016

Last Buyer's Agent
Susan Sasse
Coldwell Banker Professionals-Delta License #6501259267
Property Details
Home Type
- Condominium
Est. Annual Taxes
- $3,998
Year Built
- Built in 1999
Lot Details
- Northwest Facing Home
- Sprinkler System
HOA Fees
- $327 Monthly HOA Fees
Parking
- 2 Car Attached Garage
- Garage Door Opener
Home Design
- Ranch Style House
- Brick Exterior Construction
- Shingle Roof
- Vinyl Siding
Interior Spaces
- Cathedral Ceiling
- Gas Fireplace
- Entrance Foyer
- Great Room
- Living Room
- Dining Room
Kitchen
- Oven
- Gas Range
- Microwave
- Dishwasher
- Solid Surface Countertops
- Disposal
Bedrooms and Bathrooms
- 2 Bedrooms
Laundry
- Laundry on main level
- Dryer
- Washer
Partially Finished Basement
- Basement Fills Entire Space Under The House
- Natural lighting in basement
Home Security
Outdoor Features
- Deck
- Covered patio or porch
Utilities
- Forced Air Heating and Cooling System
- Heating System Uses Natural Gas
- Gas Water Heater
- Cable TV Available
Listing and Financial Details
- REO, home is currently bank or lender owned
Community Details
Overview
- Association fees include trash, snow removal, liability insurance, lawn care, fire insurance, exterior maintenance
- Verndale Lakes Association
- Verndale Subdivision
Security
- Fire and Smoke Detector
Ownership History
Purchase Details
Purchase Details
Home Financials for this Owner
Home Financials are based on the most recent Mortgage that was taken out on this home.Purchase Details
Home Financials for this Owner
Home Financials are based on the most recent Mortgage that was taken out on this home.Purchase Details
Home Financials for this Owner
Home Financials are based on the most recent Mortgage that was taken out on this home.Similar Homes in Lansing, MI
Home Values in the Area
Average Home Value in this Area
Purchase History
| Date | Type | Sale Price | Title Company |
|---|---|---|---|
| Interfamily Deed Transfer | -- | None Available | |
| Warranty Deed | $268,900 | Transnation Title | |
| Warranty Deed | $268,900 | Transnation Title | |
| Warranty Deed | $225,000 | None Available | |
| Warranty Deed | $180,000 | Transnation Title Agency |
Mortgage History
| Date | Status | Loan Amount | Loan Type |
|---|---|---|---|
| Open | $215,120 | New Conventional | |
| Closed | $215,120 | New Conventional | |
| Previous Owner | $55,700 | New Conventional |
Property History
| Date | Event | Price | Change | Sq Ft Price |
|---|---|---|---|---|
| 03/28/2017 03/28/17 | Sold | $225,000 | -6.2% | $85 / Sq Ft |
| 03/11/2017 03/11/17 | Pending | -- | -- | -- |
| 01/24/2017 01/24/17 | Price Changed | $239,900 | -2.0% | $91 / Sq Ft |
| 11/09/2016 11/09/16 | For Sale | $244,900 | 0.0% | $93 / Sq Ft |
| 11/04/2016 11/04/16 | Pending | -- | -- | -- |
| 10/26/2016 10/26/16 | For Sale | $244,900 | +36.1% | $93 / Sq Ft |
| 06/14/2012 06/14/12 | Sold | $180,000 | 0.0% | $69 / Sq Ft |
| 06/14/2012 06/14/12 | Pending | -- | -- | -- |
| 06/14/2012 06/14/12 | For Sale | $180,000 | -- | $69 / Sq Ft |
Tax History Compared to Growth
Tax History
| Year | Tax Paid | Tax Assessment Tax Assessment Total Assessment is a certain percentage of the fair market value that is determined by local assessors to be the total taxable value of land and additions on the property. | Land | Improvement |
|---|---|---|---|---|
| 2025 | $6,804 | $176,000 | $0 | $0 |
| 2024 | $3,928 | $158,400 | $0 | $0 |
| 2023 | $3,777 | $147,700 | $0 | $0 |
| 2022 | $5,928 | $137,800 | $0 | $0 |
| 2021 | $5,732 | $132,500 | $0 | $0 |
| 2020 | $5,011 | $119,500 | $0 | $0 |
| 2019 | $4,979 | $112,573 | $0 | $0 |
| 2018 | $4,890 | $106,200 | $0 | $0 |
| 2017 | $4,086 | $100,800 | $0 | $0 |
| 2016 | -- | $93,500 | $0 | $0 |
| 2015 | -- | $92,100 | $0 | $0 |
| 2014 | -- | $86,258 | $0 | $0 |
| 2013 | -- | $84,900 | $0 | $0 |
Agents Affiliated with this Home
-

Seller's Agent in 2017
Rita Craig
Real Estate One 1st
(517) 290-0657
4 in this area
65 Total Sales
-
S
Buyer's Agent in 2017
Susan Sasse
Coldwell Banker Professionals-Delta
Map
Source: Greater Lansing Association of Realtors®
MLS Number: 210837
APN: 040-080-700-690-00
- 405 Kenway Dr
- 5538 W St Joe Hwy
- 205 Geneva Cir
- 5535 W St Joe Hwy Unit B3
- 5535 W St Joe Hwy Unit B12
- 5525 W St Joe Hwy Unit A8
- 930 Montevideo Dr Unit D
- 515 Chanticleer Trail
- 120 Chanticleer Trail
- 1010 Grenoble Cir
- 1012 Grenoble Cir Unit 106
- 2122 NE 14th Place
- Parcel C Willow
- 1046 Grenoble Ln Unit D
- 1044 Grenoble Ln Unit D
- 1042 Grenoble Ln Unit B
- 6741 Picketts Way
- 4818 Moultrie Cir
- 6640 Halloway Ln
- 916 Westover Cir
